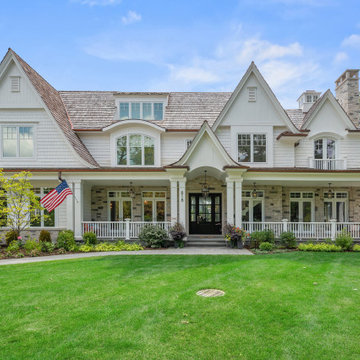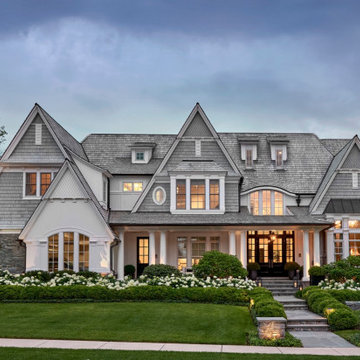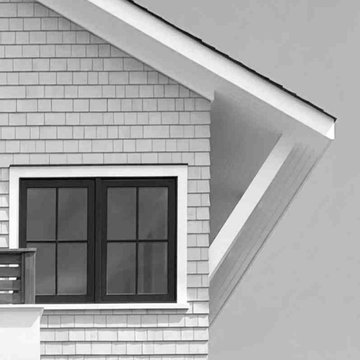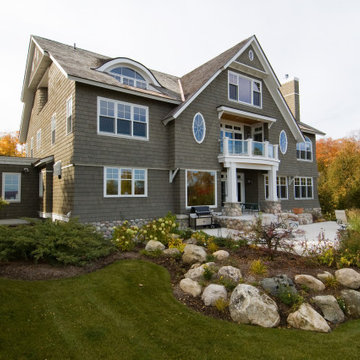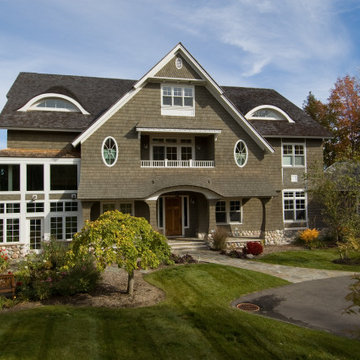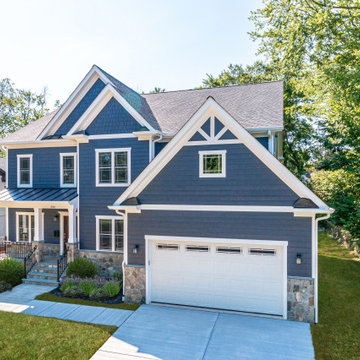家の外観 (ウッドシングル張り) の写真
絞り込み:
資材コスト
並び替え:今日の人気順
写真 1〜20 枚目(全 391 枚)

The approach to the house offers a quintessential farm experience. Guests pass through farm fields, barn clusters, expansive meadows, and farm ponds. Nearing the house, a pastoral sheep enclosure provides a friendly and welcoming gesture.

A wrap around porch that frames out a beautiful Cherry Blossom tree.
トロントにあるお手頃価格のトランジショナルスタイルのおしゃれな家の外観 (混合材サイディング、ウッドシングル張り) の写真
トロントにあるお手頃価格のトランジショナルスタイルのおしゃれな家の外観 (混合材サイディング、ウッドシングル張り) の写真

Our clients were relocating from the upper peninsula to the lower peninsula and wanted to design a retirement home on their Lake Michigan property. The topography of their lot allowed for a walk out basement which is practically unheard of with how close they are to the water. Their view is fantastic, and the goal was of course to take advantage of the view from all three levels. The positioning of the windows on the main and upper levels is such that you feel as if you are on a boat, water as far as the eye can see. They were striving for a Hamptons / Coastal, casual, architectural style. The finished product is just over 6,200 square feet and includes 2 master suites, 2 guest bedrooms, 5 bathrooms, sunroom, home bar, home gym, dedicated seasonal gear / equipment storage, table tennis game room, sauna, and bonus room above the attached garage. All the exterior finishes are low maintenance, vinyl, and composite materials to withstand the blowing sands from the Lake Michigan shoreline.

Exterior gate and walk to the 2nd floor unit
フィラデルフィアにある中くらいなトランジショナルスタイルのおしゃれな家の外観 (デュープレックス、ウッドシングル張り) の写真
フィラデルフィアにある中くらいなトランジショナルスタイルのおしゃれな家の外観 (デュープレックス、ウッドシングル張り) の写真

Shingle Style Home featuring Bevolo Lighting.
Perfect for a family, this shingle-style home offers ample play zones complemented by tucked-away areas. With the residence’s full scale only apparent from the back, Harrison Design’s concept optimizes water views. The living room connects with the open kitchen via the dining area, distinguished by its vaulted ceiling and expansive windows. An octagonal-shaped tower with a domed ceiling serves as an office and lounge. Much of the upstairs design is oriented toward the children, with a two-level recreation area, including an indoor climbing wall. A side wing offers a live-in suite for a nanny or grandparents.
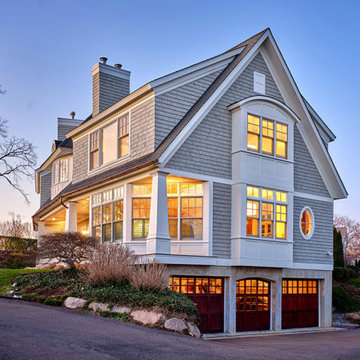
The lower level of the home features a two-car garage with access through paneled mahogany doors.
ニューヨークにあるトラディショナルスタイルのおしゃれな家の外観 (ウッドシングル張り) の写真
ニューヨークにあるトラディショナルスタイルのおしゃれな家の外観 (ウッドシングル張り) の写真
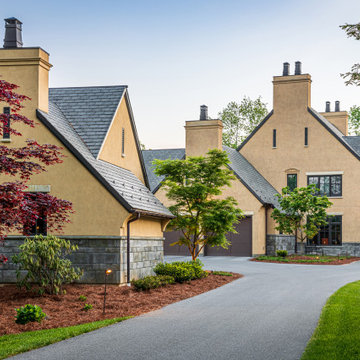
Front view of home with detached carriage house on left. Eby Exteriors work included new Marvin Signature windows, James Hardie fiber-cement siding (rear section), DaVinci synthetic slate shingles, Aluminum trim, Copper 1/2-round gutters/downspouts, copper chimney caps, Marvin Signature patio door.
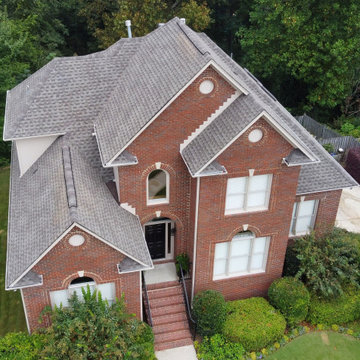
Completed roof replacement featuring new GAF HDZ Timberline Weathered Wood shingles.
バーミングハムにあるおしゃれな家の外観 (レンガサイディング、ウッドシングル張り) の写真
バーミングハムにあるおしゃれな家の外観 (レンガサイディング、ウッドシングル張り) の写真

シアトルにあるお手頃価格の中くらいなコンテンポラリースタイルのおしゃれな家の外観 (コンクリート繊維板サイディング、デュープレックス、混合材屋根、ウッドシングル張り) の写真

Shingle Style Home featuring Bevolo Lighting.
Perfect for a family, this shingle-style home offers ample play zones complemented by tucked-away areas. With the residence’s full scale only apparent from the back, Harrison Design’s concept optimizes water views. The living room connects with the open kitchen via the dining area, distinguished by its vaulted ceiling and expansive windows. An octagonal-shaped tower with a domed ceiling serves as an office and lounge. Much of the upstairs design is oriented toward the children, with a two-level recreation area, including an indoor climbing wall. A side wing offers a live-in suite for a nanny or grandparents.
家の外観 (ウッドシングル張り) の写真
1




