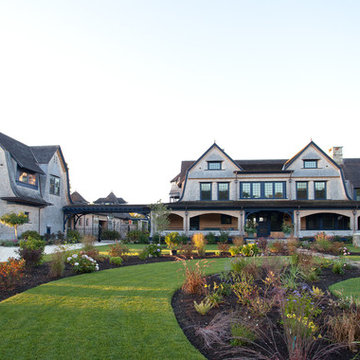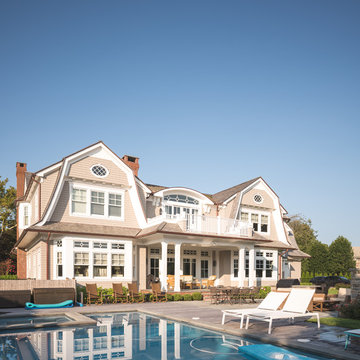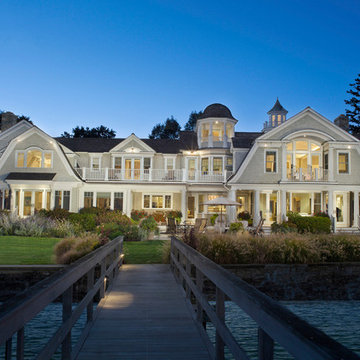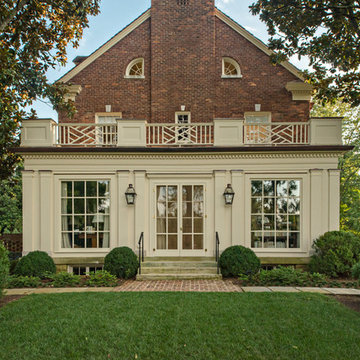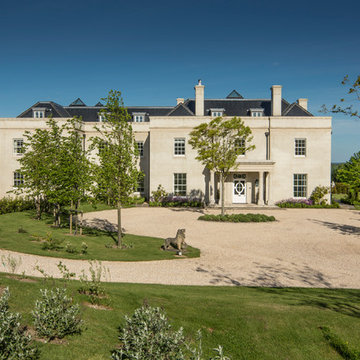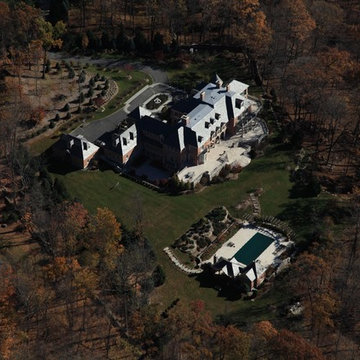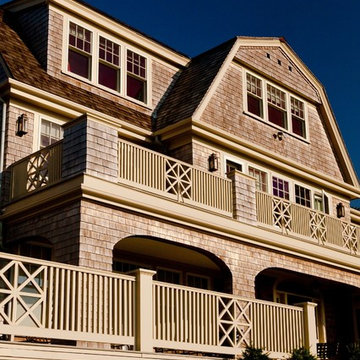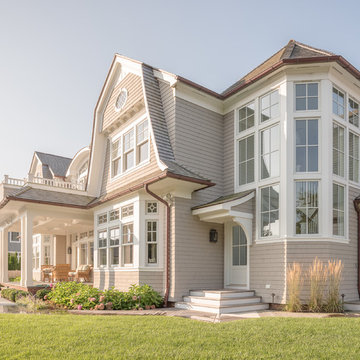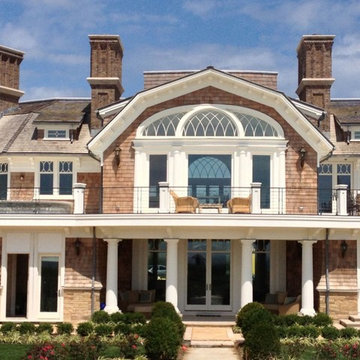小さな、巨大な家の外観の写真
絞り込み:
資材コスト
並び替え:今日の人気順
写真 1〜20 枚目(全 270 枚)
1/5
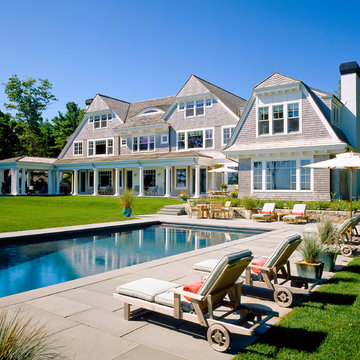
Photography: Brian Vanden Brink
ボストンにあるラグジュアリーな巨大なヴィクトリアン調のおしゃれな家の外観の写真
ボストンにあるラグジュアリーな巨大なヴィクトリアン調のおしゃれな家の外観の写真
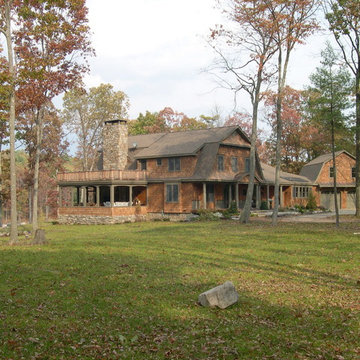
A view as one approaches the residence, from which the pond-side Sunroom, Entry and attached garage can be seen, all with the appropriate proportions, exterior finishes, colors and architectural details.
Photo Credit: David A. Beckwith
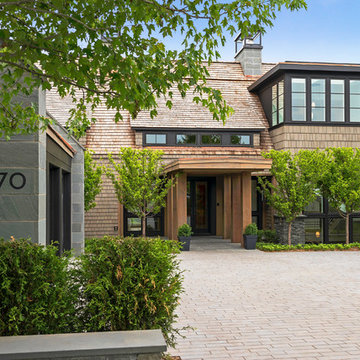
Builder: John Kraemer & Sons, Inc. - Architect: Charlie & Co. Design, Ltd. - Interior Design: Martha O’Hara Interiors - Photo: Spacecrafting Photography
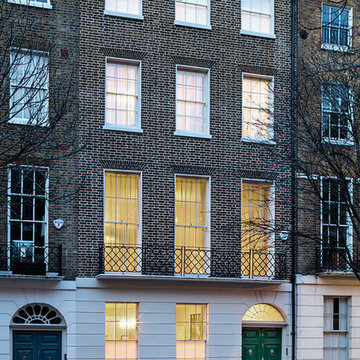
Showing double front door.
ロンドンにあるラグジュアリーな巨大なトラディショナルスタイルのおしゃれな家の外観 (レンガサイディング) の写真
ロンドンにあるラグジュアリーな巨大なトラディショナルスタイルのおしゃれな家の外観 (レンガサイディング) の写真
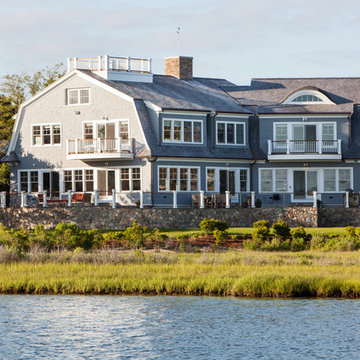
Custom Waterfront Home Designed and Built by Thomas J. O'Neill, INC
ボストンにある高級な巨大なヴィクトリアン調のおしゃれな家の外観の写真
ボストンにある高級な巨大なヴィクトリアン調のおしゃれな家の外観の写真
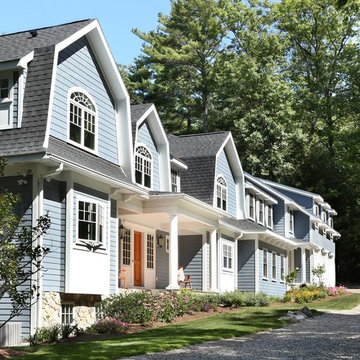
Stunning example of Nantucket style home with gambrel roof, pillared front and back entrance. Beautiful double hung windows with arched transom sets off the traditional style and adds fantastic light thoughout the front of the house.
Tom Grimes Photography
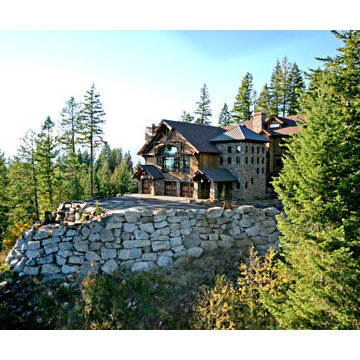
James Mauri Photography
シアトルにあるラグジュアリーな巨大なラスティックスタイルのおしゃれな家の外観 (石材サイディング) の写真
シアトルにあるラグジュアリーな巨大なラスティックスタイルのおしゃれな家の外観 (石材サイディング) の写真

Pleasant Heights is a newly constructed home that sits atop a large bluff in Chatham overlooking Pleasant Bay, the largest salt water estuary on Cape Cod.
-
Two classic shingle style gambrel roofs run perpendicular to the main body of the house and flank an entry porch with two stout, robust columns. A hip-roofed dormer—with an arch-top center window and two tiny side windows—highlights the center above the porch and caps off the orderly but not too formal entry area. A third gambrel defines the garage that is set off to one side. A continuous flared roof overhang brings down the scale and helps shade the first-floor windows. Sinuous lines created by arches and brackets balance the linear geometry of the main mass of the house and are playful and fun. A broad back porch provides a covered transition from house to landscape and frames sweeping views.
-
Inside, a grand entry hall with a curved stair and balcony above sets up entry to a sequence of spaces that stretch out parallel to the shoreline. Living, dining, kitchen, breakfast nook, study, screened-in porch, all bedrooms and some bathrooms take in the spectacular bay view. A rustic brick and stone fireplace warms the living room and recalls the finely detailed chimney that anchors the west end of the house outside.
-
PSD Scope Of Work: Architecture, Landscape Architecture, Construction |
Living Space: 6,883ft² |
Photography: Brian Vanden Brink |
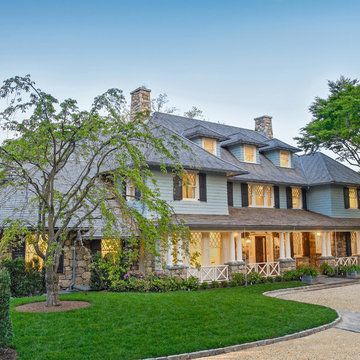
The stone base, painted blue shingle upper story and hipped natural shingle roof create a distinctive composition reminiscent of an architectural precedent nearly one hundred years old.
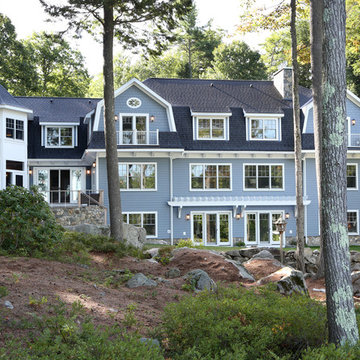
Nantucket style home with gambrel roof, large windows and doors having 260 feet of water frontage. Large screened porch, beautiful pergola above walk out lower level. Natural landscaping with large granite boulders.
Tom Grimes Photography
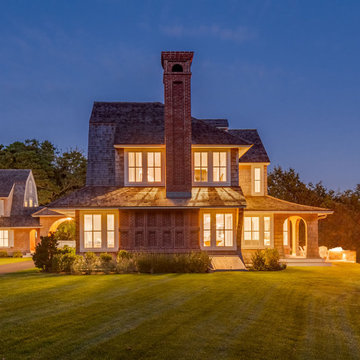
Pleasant Heights is a newly constructed home that sits atop a large bluff in Chatham overlooking Pleasant Bay, the largest salt water estuary on Cape Cod.
-
Two classic shingle style gambrel roofs run perpendicular to the main body of the house and flank an entry porch with two stout, robust columns. A hip-roofed dormer—with an arch-top center window and two tiny side windows—highlights the center above the porch and caps off the orderly but not too formal entry area. A third gambrel defines the garage that is set off to one side. A continuous flared roof overhang brings down the scale and helps shade the first-floor windows. Sinuous lines created by arches and brackets balance the linear geometry of the main mass of the house and are playful and fun. A broad back porch provides a covered transition from house to landscape and frames sweeping views.
-
Inside, a grand entry hall with a curved stair and balcony above sets up entry to a sequence of spaces that stretch out parallel to the shoreline. Living, dining, kitchen, breakfast nook, study, screened-in porch, all bedrooms and some bathrooms take in the spectacular bay view. A rustic brick and stone fireplace warms the living room and recalls the finely detailed chimney that anchors the west end of the house outside.
-
PSD Scope Of Work: Architecture, Landscape Architecture, Construction |
Living Space: 6,883ft² |
Photography: Brian Vanden Brink |
小さな、巨大な家の外観の写真
1
