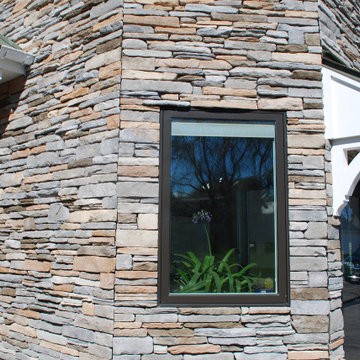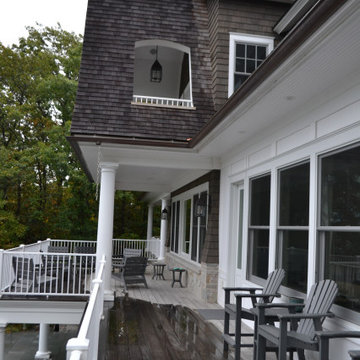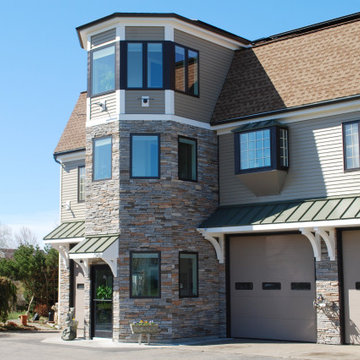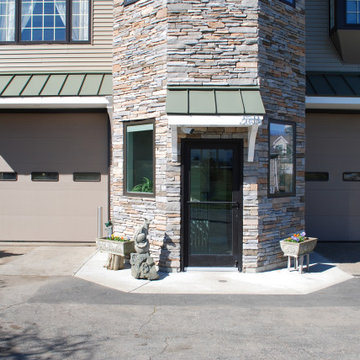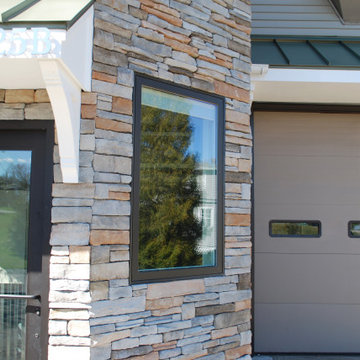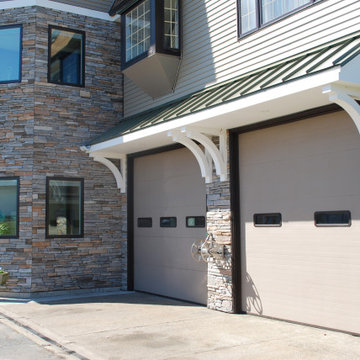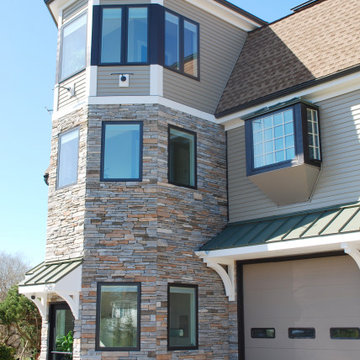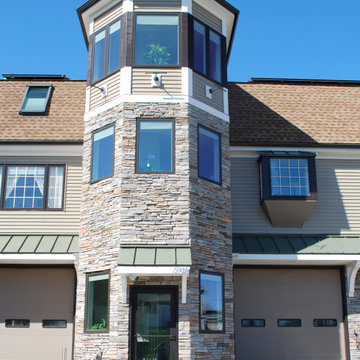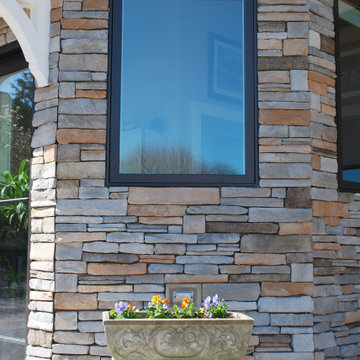家の外観 (混合材屋根) の写真
絞り込み:
資材コスト
並び替え:今日の人気順
写真 61〜74 枚目(全 74 枚)
1/4
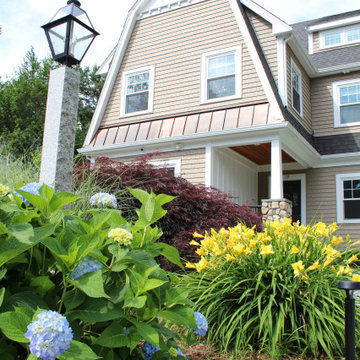
A two story addition is built on top of an existing arts and crafts style ranch is capped with a gambrel roof to minimize the effects of height..
ボストンにある高級な中くらいなトラディショナルスタイルのおしゃれな家の外観 (混合材サイディング、混合材屋根、縦張り) の写真
ボストンにある高級な中くらいなトラディショナルスタイルのおしゃれな家の外観 (混合材サイディング、混合材屋根、縦張り) の写真
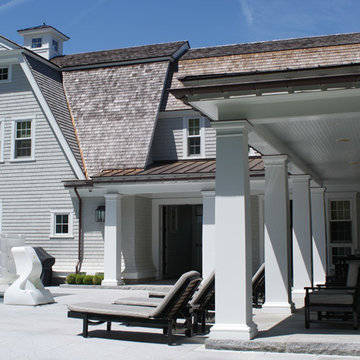
design credit, Julia Chuslo Architects. Sam Kachmar Architects worked with Payne Bouchier on the Construction team of this project and collaborated with Julia Chuslo Architects on the Drafting work, and BIM details for the project.
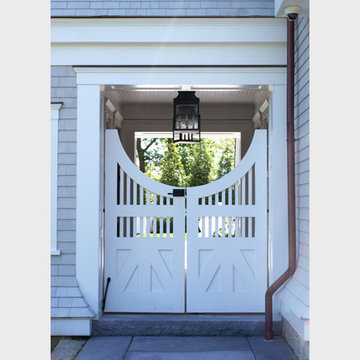
design Credit Julia Chuslo Architects. Sam Kachmar Architects worked with Payne Bouchier builders constructing this project, and assisting Julia Chuslo Architects on the drafting and BIM details for the project.
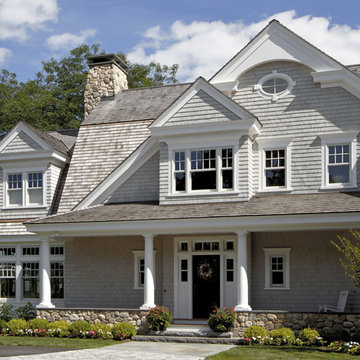
Worked with Julia Chuslo Architects Building the BIM model for this New Construction project on the south shore of Massachusetts
ボストンにあるラグジュアリーなトラディショナルスタイルのおしゃれな家の外観 (混合材屋根) の写真
ボストンにあるラグジュアリーなトラディショナルスタイルのおしゃれな家の外観 (混合材屋根) の写真
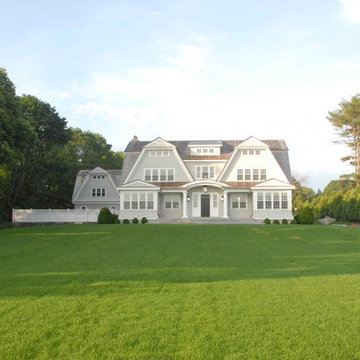
design credit, Julia Chuslo Architects. Sam Kachmar Architects worked with Payne Bouchier on the Construction team of this project and collaborated with Julia Chuslo Architects on the Drafting work, and BIM details for the project.
家の外観 (混合材屋根) の写真
4
