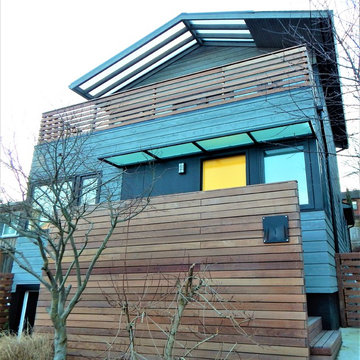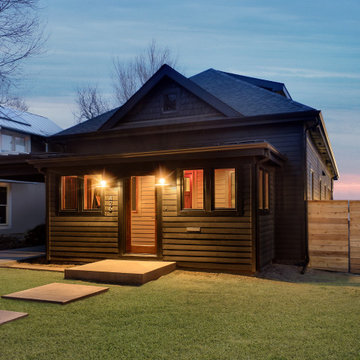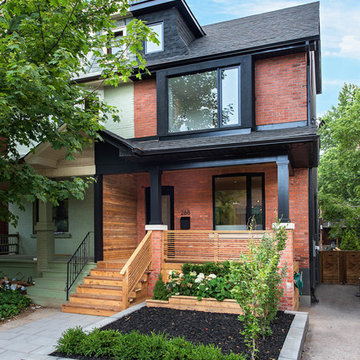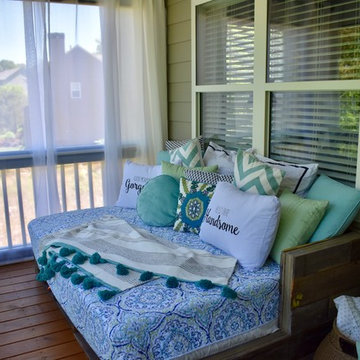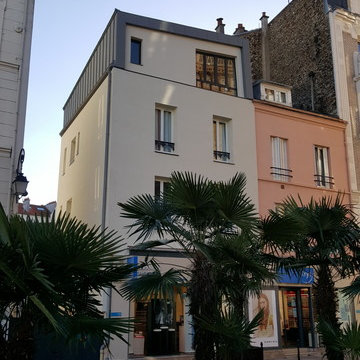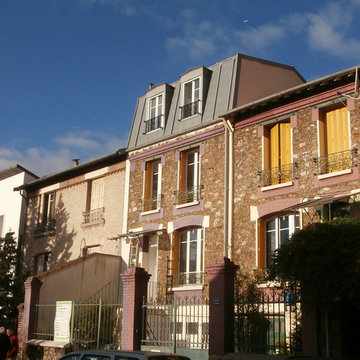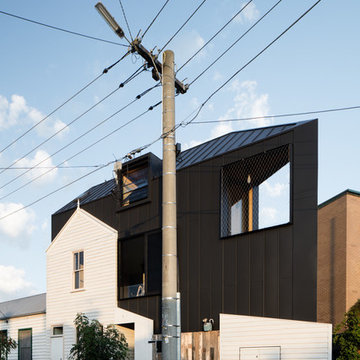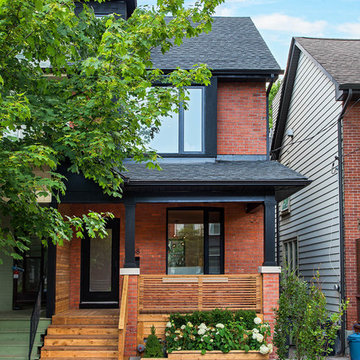小さな家の外観の写真
絞り込み:
資材コスト
並び替え:今日の人気順
写真 1〜20 枚目(全 85 枚)
1/5

Проект необычного мини-дома с башней в сказочном стиле. Этот дом будет использоваться в качестве гостевого дома на базе отдыха в Карелии недалеко у Ладожского озера. Проект выполнен в органическом стиле с антуражем сказочного домика.
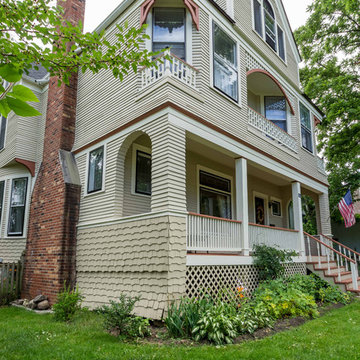
The original siding and trim work were saved, merely repainted and repaired as needed.
シカゴにあるお手頃価格の小さなヴィクトリアン調のおしゃれな家の外観の写真
シカゴにあるお手頃価格の小さなヴィクトリアン調のおしゃれな家の外観の写真
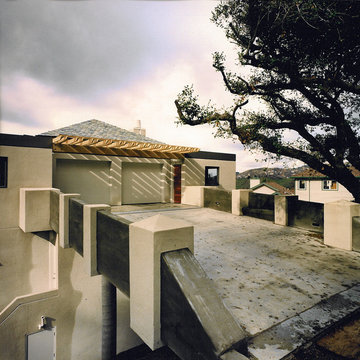
Exterior of house with bridge access from street to garage
サンフランシスコにある高級な小さなコンテンポラリースタイルのおしゃれな家の外観 (漆喰サイディング) の写真
サンフランシスコにある高級な小さなコンテンポラリースタイルのおしゃれな家の外観 (漆喰サイディング) の写真
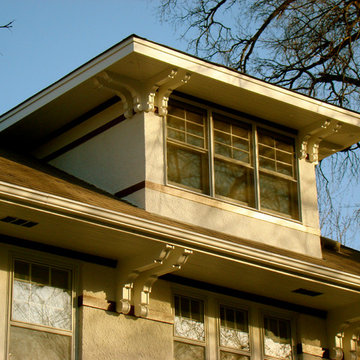
The dormer on this house was originally constructed without any regard to the Architectural character of the home. We were hired to rebuild the dormer using period materials and trim details. Wood siding was replaced with Stucco, and we added horizontal band boards to match other trim details. We re-framed the roof to give the dormer a more substantial feel. A third window was added to increase the amount of light entering the West-facing room. Photos by Greg Schmidt.
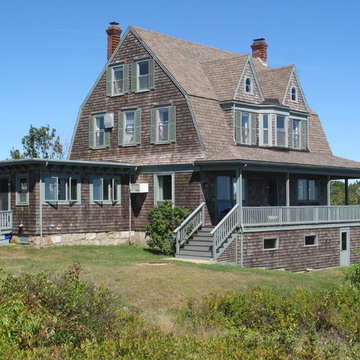
This 3000 square foot residence, a classic New England Gambrel roofed house with amazing views of the Atlantic ocean, was completely renovated in a classical style. Built in 1907; it is one of the original houses in the town of Rockport.

Renovation of an existing mews house, transforming it from a poorly planned out and finished property to a highly desirable residence that creates wellbeing for its occupants.
Wellstudio demolished the existing bedrooms on the first floor of the property to create a spacious new open plan kitchen living dining area which enables residents to relax together and connect.
Wellstudio inserted two new windows between the garage and the corridor on the ground floor and increased the glazed area of the garage door, opening up the space to bring in more natural light and thus allowing the garage to be used for a multitude of functions.
Wellstudio replanned the rest of the house to optimise the space, adding two new compact bathrooms and a utility room into the layout.
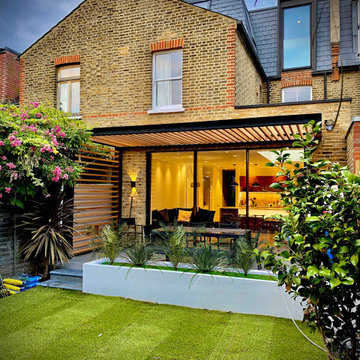
New features included slim line sliding doors and tilt turn dormer window. A floating steel canopy with western red cedar slats helps to reduce solar Cains to the South facing sliding doors.
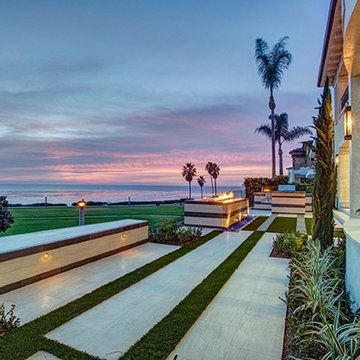
Ocean View -
General Contractor: McCaffery Home Builders
オレンジカウンティにある小さなトランジショナルスタイルのおしゃれな家の外観の写真
オレンジカウンティにある小さなトランジショナルスタイルのおしゃれな家の外観の写真
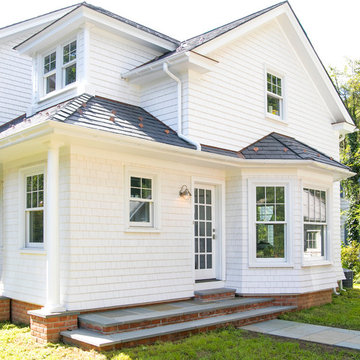
flagstone, walkway, covered entrance, blended home exterior, Shingle Style Addition to Historic District
フィラデルフィアにある高級な小さなトラディショナルスタイルのおしゃれな家の外観 (混合材サイディング) の写真
フィラデルフィアにある高級な小さなトラディショナルスタイルのおしゃれな家の外観 (混合材サイディング) の写真
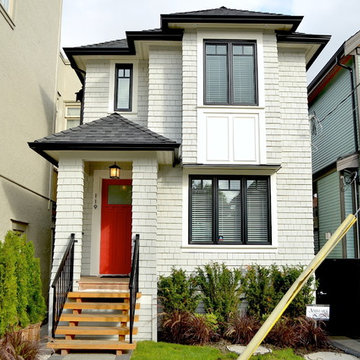
Vancouver Custom Home, Laneway house
Photo by Stigan Media
バンクーバーにある低価格の小さなコンテンポラリースタイルのおしゃれな家の外観の写真
バンクーバーにある低価格の小さなコンテンポラリースタイルのおしゃれな家の外観の写真
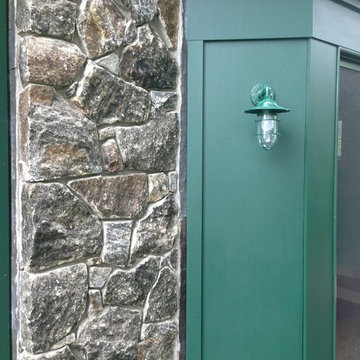
Stone veneer and trim detail
ポートランド(メイン)にある高級な小さなビーチスタイルのおしゃれな家の外観 (石材サイディング) の写真
ポートランド(メイン)にある高級な小さなビーチスタイルのおしゃれな家の外観 (石材サイディング) の写真
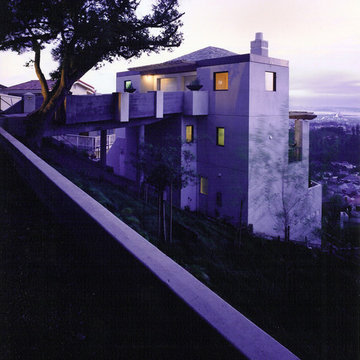
Street view of house showing bridge access to garage at top level
サンフランシスコにある高級な小さなコンテンポラリースタイルのおしゃれな家の外観 (漆喰サイディング) の写真
サンフランシスコにある高級な小さなコンテンポラリースタイルのおしゃれな家の外観 (漆喰サイディング) の写真
小さな家の外観の写真
1
