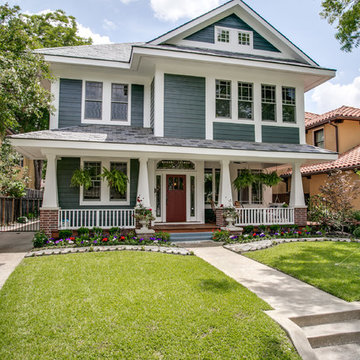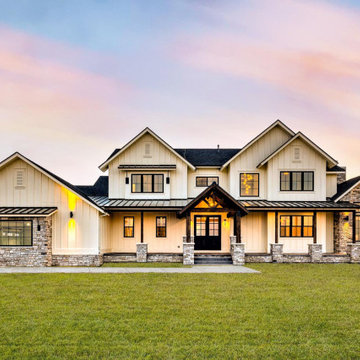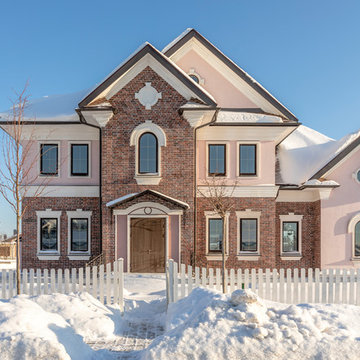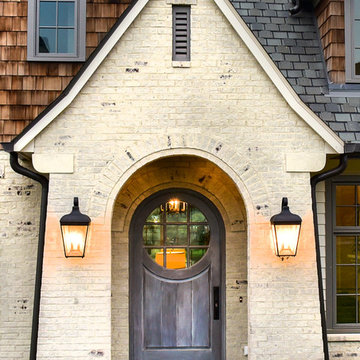家の外観 - 切妻屋根の家、三階建ての家の写真
並び替え:今日の人気順
写真 81〜100 枚目(全 19,087 枚)
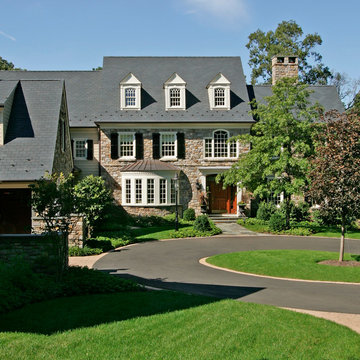
Custom home in Bucks County PA built by Trueblood. [exterior architecture: Rene Hoffman] [photo: Tom Grimes]
フィラデルフィアにあるトラディショナルスタイルのおしゃれな家の外観 (石材サイディング) の写真
フィラデルフィアにあるトラディショナルスタイルのおしゃれな家の外観 (石材サイディング) の写真
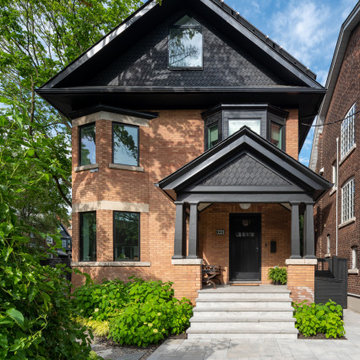
The roofline was changed to a large gable with small dormers, a profile typical of early 20th century homes. This creates much more useable space on the third floor, and better suits both the house and the neighbourhood. The change also creates more southern exposure on the roof – enabling the addition of solar panels.

Are you thinking of buying, building or updating a second home? We have worked with clients in Florida, Arizona, Wisconsin, Texas and Colorado, and we would love to collaborate with you on your home-away-from-home. Contact Kelly Guinaugh at 847-705-9569.
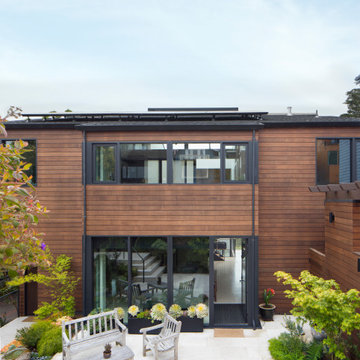
On a quiet very private street in San Francisco this front courtyard is the front entry point, with new cedar siding and Fleetwood windows.
サンフランシスコにある高級な中くらいなモダンスタイルのおしゃれな家の外観 (下見板張り) の写真
サンフランシスコにある高級な中くらいなモダンスタイルのおしゃれな家の外観 (下見板張り) の写真
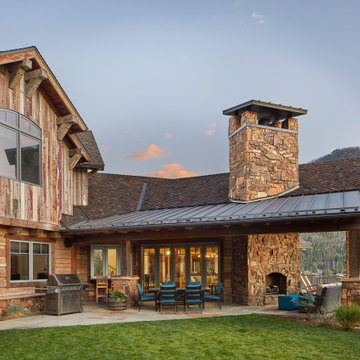
Rustic character, reclaimed siding, and barn wood make Colorado the perfect setting for this custom family home. Carefully designed to nestled into the hillside yet take full advantage of the expansive views. Whether enjoying a meal or relaxing by the fireplace, this deck can be enjoyed year round.

Removed old Brick and Vinyl Siding to install Insulation, Wrap, James Hardie Siding (Cedarmill) in Iron Gray and Hardie Trim in Arctic White, Installed Simpson Entry Door, Garage Doors, ClimateGuard Ultraview Vinyl Windows, Gutters and GAF Timberline HD Shingles in Charcoal. Also, Soffit & Fascia with Decorative Corner Brackets on Front Elevation. Installed new Canopy, Stairs, Rails and Columns and new Back Deck with Cedar.
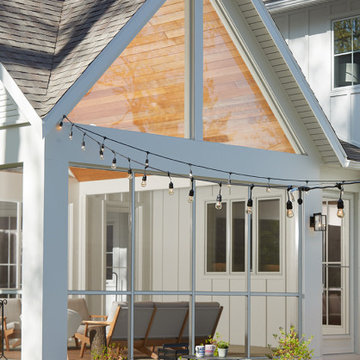
The Holloway blends the recent revival of mid-century aesthetics with the timelessness of a country farmhouse. Each façade features playfully arranged windows tucked under steeply pitched gables. Natural wood lapped siding emphasizes this homes more modern elements, while classic white board & batten covers the core of this house. A rustic stone water table wraps around the base and contours down into the rear view-out terrace.
Inside, a wide hallway connects the foyer to the den and living spaces through smooth case-less openings. Featuring a grey stone fireplace, tall windows, and vaulted wood ceiling, the living room bridges between the kitchen and den. The kitchen picks up some mid-century through the use of flat-faced upper and lower cabinets with chrome pulls. Richly toned wood chairs and table cap off the dining room, which is surrounded by windows on three sides. The grand staircase, to the left, is viewable from the outside through a set of giant casement windows on the upper landing. A spacious master suite is situated off of this upper landing. Featuring separate closets, a tiled bath with tub and shower, this suite has a perfect view out to the rear yard through the bedroom's rear windows. All the way upstairs, and to the right of the staircase, is four separate bedrooms. Downstairs, under the master suite, is a gymnasium. This gymnasium is connected to the outdoors through an overhead door and is perfect for athletic activities or storing a boat during cold months. The lower level also features a living room with a view out windows and a private guest suite.
Architect: Visbeen Architects
Photographer: Ashley Avila Photography
Builder: AVB Inc.
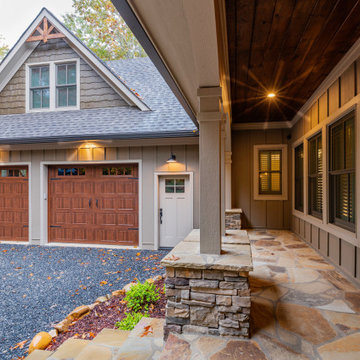
This Craftsman lake view home is a perfectly peaceful retreat. It features a two story deck, board and batten accents inside and out, and rustic stone details.
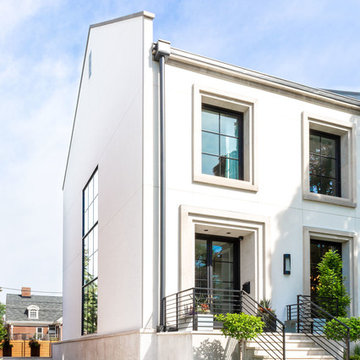
This modern home on Milwaukee's north side has a very clean ascetic. Notice the drive-under garage -- MDI facilitated maximizing this city-lot's potential by hiding a multi-car garage under the back yard with direct access to the home's basement.
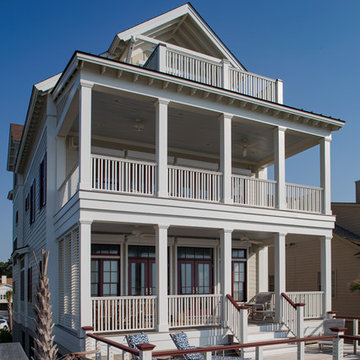
Atlantic Archives Inc. / Richard Leo Johnson
チャールストンにある中くらいなビーチスタイルのおしゃれな家の外観 (コンクリート繊維板サイディング) の写真
チャールストンにある中くらいなビーチスタイルのおしゃれな家の外観 (コンクリート繊維板サイディング) の写真

This solid brick masonry home is playful yet sophisticated. The traditional elements paired with modern touches create a unique yet recognizable house. A good example of how buildings can have infinite variations and character while also conforming to the archetypes that we recognize, find comfort in, and love.
This home reimagines one of the oldest and most durables forms of building--structural brick masonry--in the modern context. With over 60,000 brick and foot-thick walls, this home will endure for centuries.
Designed by Austin Tunnell.
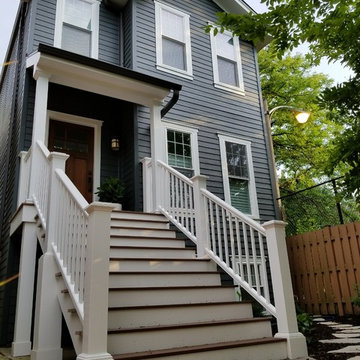
Removed old Brick and Vinyl Siding to install Insulation, Wrap, James Hardie Siding (Cedarmill) in Iron Gray and Hardie Trim in Arctic White, Installed Simpson Entry Door, Garage Doors, ClimateGuard Ultraview Vinyl Windows, Gutters and GAF Timberline HD Shingles in Charcoal. Also, Soffit & Fascia with Decorative Corner Brackets on Front Elevation. Installed new Canopy, Stairs, Rails and Columns and new Back Deck with Cedar.
家の外観 - 切妻屋根の家、三階建ての家の写真
5
