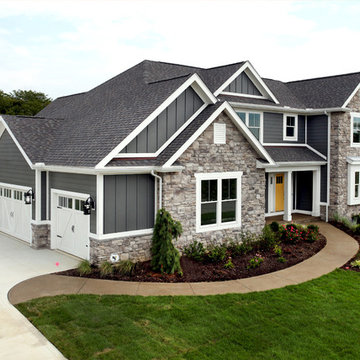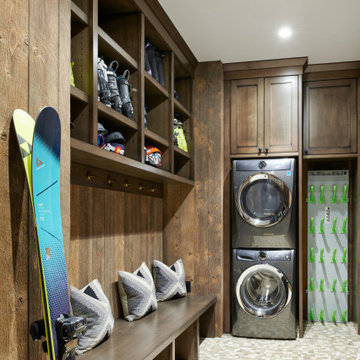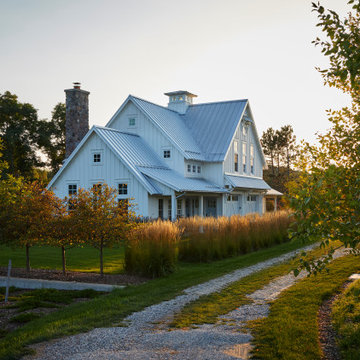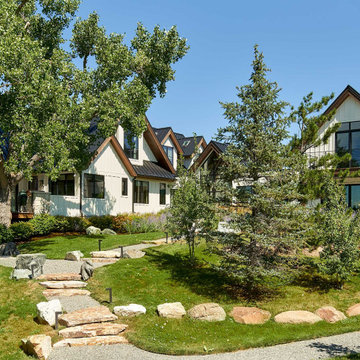家の外観 (縦張り) の写真
絞り込み:
資材コスト
並び替え:今日の人気順
写真 1〜20 枚目(全 464 枚)
1/5

This large custom Farmhouse style home features Hardie board & batten siding, cultured stone, arched, double front door, custom cabinetry, and stained accents throughout.

This stunning lake home had great attention to detail with vertical board and batton in the peaks, custom made anchor shutters, White Dove trim color, Hale Navy siding color, custom stone blend and custom stained cedar decking and tongue-and-groove on the porch ceiling.

modern farmhouse exterior; white painted brick with wood accents
他の地域にある高級な中くらいなカントリー風のおしゃれな家の外観 (レンガサイディング、混合材屋根、縦張り) の写真
他の地域にある高級な中くらいなカントリー風のおしゃれな家の外観 (レンガサイディング、混合材屋根、縦張り) の写真
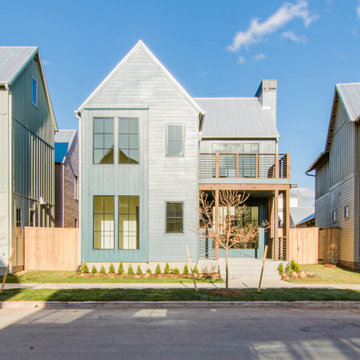
Built on a unique shaped lot our Wheeler Home hosts a large courtyard and a primary suite on the main level. At 2,400 sq ft, 3 bedrooms, and 2.5 baths the floor plan includes; open concept living, dining, and kitchen, a small office off the front of the home, a detached two car garage, and lots of indoor-outdoor space for a small city lot. This plan also includes a third floor bonus room that could be finished at a later date. We worked within the Developer and Neighborhood Specifications. The plans are now a part of the Wheeler District Portfolio in Downtown OKC.

Custom dark blue A-frame cabin with second flood balcony.
他の地域にあるラスティックスタイルのおしゃれな家の外観 (混合材サイディング、縦張り) の写真
他の地域にあるラスティックスタイルのおしゃれな家の外観 (混合材サイディング、縦張り) の写真
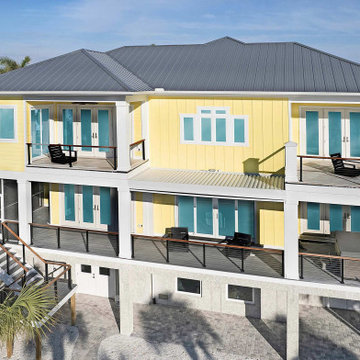
Generous windows and sliding glass doors open the home to spectacular water views.
他の地域にあるラグジュアリーなビーチスタイルのおしゃれな家の外観 (混合材サイディング、黄色い外壁、縦張り) の写真
他の地域にあるラグジュアリーなビーチスタイルのおしゃれな家の外観 (混合材サイディング、黄色い外壁、縦張り) の写真

A bronze cladded extension with a distinctive form in a conservation area, the new extension complements the character of the Queen Anne style Victorian house, and yet contemporary in its design and choice of materials.
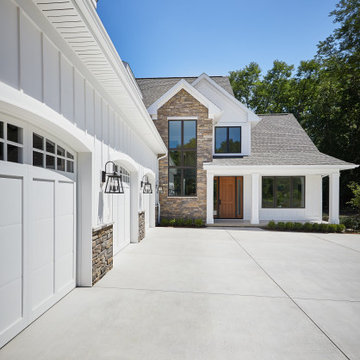
A view of the entry and three-car garage
Photo by Ashley Avila Photography
グランドラピッズにあるカントリー風のおしゃれな家の外観 (混合材サイディング、縦張り) の写真
グランドラピッズにあるカントリー風のおしゃれな家の外観 (混合材サイディング、縦張り) の写真
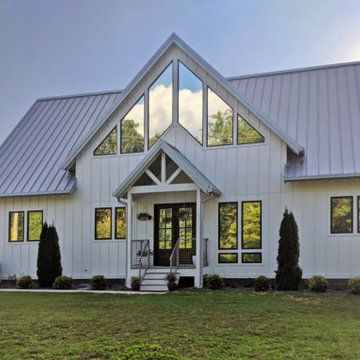
White painted board and batten exterior on a simple craftsman form. Large windows open to the open plan kitchen, living and dining area at the center of the home. The exterior is balanced and intentional.
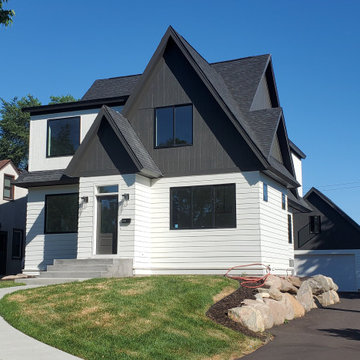
Modern cottage style with steep rooflines white siding and urbane bronze gables
ミネアポリスにある高級な中くらいなトランジショナルスタイルのおしゃれな家の外観 (混合材サイディング、マルチカラーの外壁、縦張り) の写真
ミネアポリスにある高級な中くらいなトランジショナルスタイルのおしゃれな家の外観 (混合材サイディング、マルチカラーの外壁、縦張り) の写真
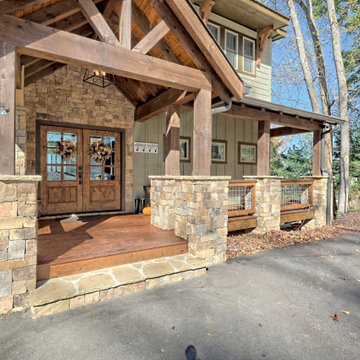
This gorgeous lake home sits right on the water's edge. It features a harmonious blend of rustic and and modern elements, including a rough-sawn pine floor, gray stained cabinetry, and accents of shiplap and tongue and groove throughout.
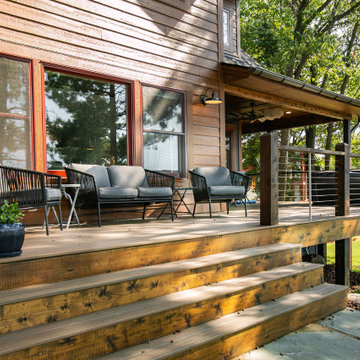
After years of spending the summers on the lake in Minnesota lake country, the owners found an ideal location to build their "up north" cabin. With the mix of wood tones and the pop of blue on the exterior, the cabin feels tied directly back into the landscape of trees and water. The covered, wrap around porch with expansive views of the lake is hard to beat.
The interior mix of rustic and more refined finishes give the home a warm, comforting feel. Sylvan lake house is the perfect spot to make more family memories.
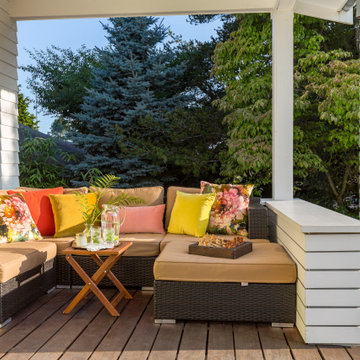
Exterior of all new home built on original foundation.
Builder: Blue Sound Construction, Inc.
Design: MAKE Design
Photo: Miranda Estes Photography
シアトルにある高級なカントリー風のおしゃれな家の外観 (混合材サイディング、縦張り) の写真
シアトルにある高級なカントリー風のおしゃれな家の外観 (混合材サイディング、縦張り) の写真
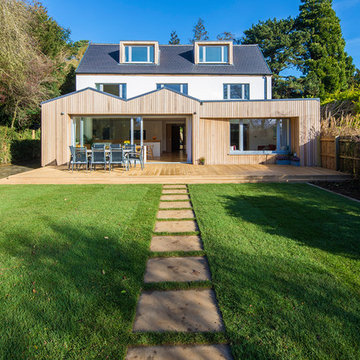
Timber rear extension with sliding doors opening out to the garden.
他の地域にあるお手頃価格の中くらいなコンテンポラリースタイルのおしゃれな家の外観 (マルチカラーの外壁、混合材屋根、縦張り) の写真
他の地域にあるお手頃価格の中くらいなコンテンポラリースタイルのおしゃれな家の外観 (マルチカラーの外壁、混合材屋根、縦張り) の写真
家の外観 (縦張り) の写真
1


