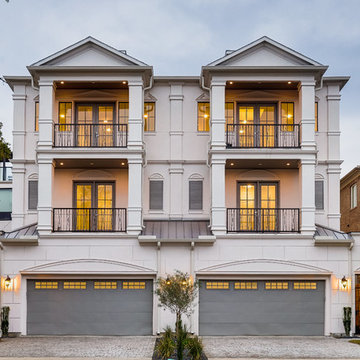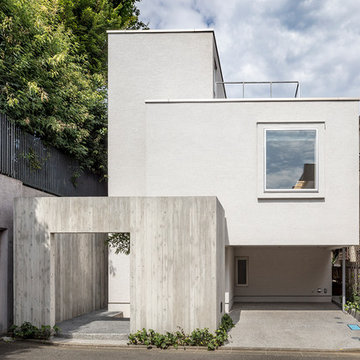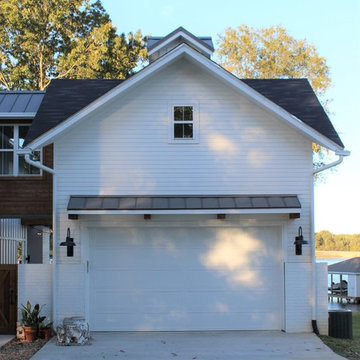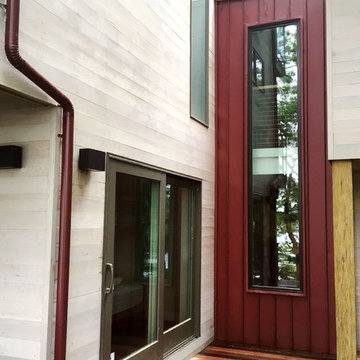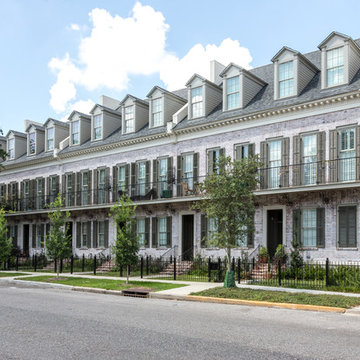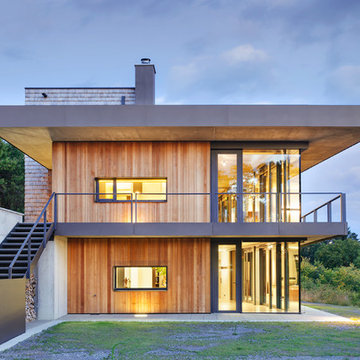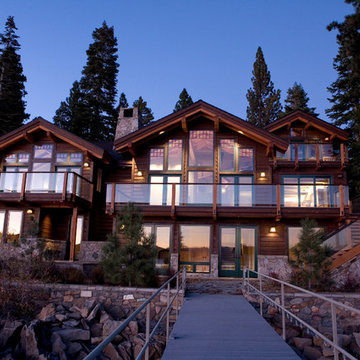家の外観の写真
絞り込み:
資材コスト
並び替え:今日の人気順
写真 61〜80 枚目(全 29,091 枚)
1/5
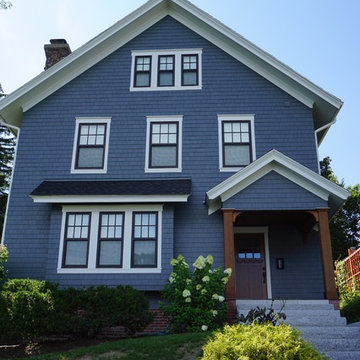
James Hardie fiber cement siding in Evening Blue. We installed individual shingles throughout the house.
ボストンにある高級なカントリー風のおしゃれな家の外観 (コンクリート繊維板サイディング) の写真
ボストンにある高級なカントリー風のおしゃれな家の外観 (コンクリート繊維板サイディング) の写真

Situated on the edge of New Hampshire’s beautiful Lake Sunapee, this Craftsman-style shingle lake house peeks out from the towering pine trees that surround it. When the clients approached Cummings Architects, the lot consisted of 3 run-down buildings. The challenge was to create something that enhanced the property without overshadowing the landscape, while adhering to the strict zoning regulations that come with waterfront construction. The result is a design that encompassed all of the clients’ dreams and blends seamlessly into the gorgeous, forested lake-shore, as if the property was meant to have this house all along.
The ground floor of the main house is a spacious open concept that flows out to the stone patio area with fire pit. Wood flooring and natural fir bead-board ceilings pay homage to the trees and rugged landscape that surround the home. The gorgeous views are also captured in the upstairs living areas and third floor tower deck. The carriage house structure holds a cozy guest space with additional lake views, so that extended family and friends can all enjoy this vacation retreat together. Photo by Eric Roth
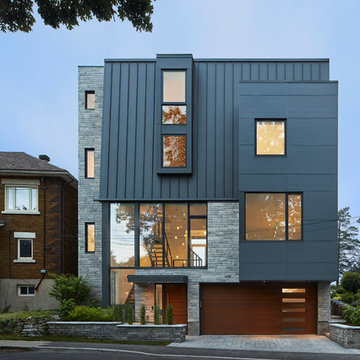
The extreme change in grade across a shallow lot presented challenges for the design of this contemporary home. The solution was found in an unconventional way, by locating the front door on the lower level of the home. This would normally be a problem, but here the floating staircase and interconnected floor levels allow people on main floor to see who is coming to the front door below. The roof shape is a modern approach to the mansard roof, in order to moderate the height and mass of the four-storey elevation. The exterior material palette of synthetic stone, cement panel, and wood creates contrast, and their congenial composition strongly defines the south facade.
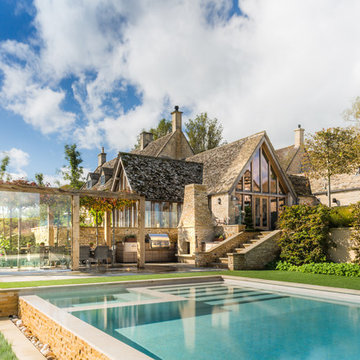
This traditional Cotswold stone house has been updated with some beautiful new features including a fantastic swimming pool and dining terrace which look too good to be real.
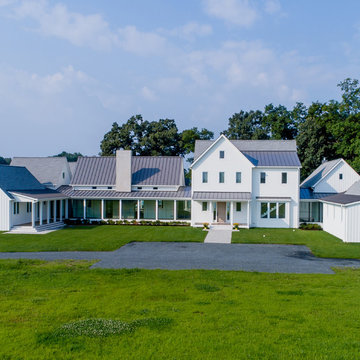
Designing this new farmhouse as an ensemble of buildings connected by enclosed and open porches helps with the overall massing and scale of the home.
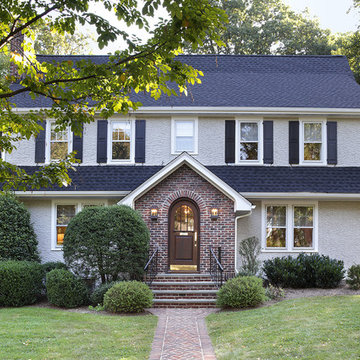
This home addition & remodel converted a classic side-hall colonial into a center-hall colonial by expanding the staircase and creating symmetrical spaces on each side. The expanded first floor included a new back entry, mudroom, kitchen, full bath and den. The expanded 2nd floor became a master suite and 2nd floor laundry room; the expanded 3rd floor became an upstairs play/game room.
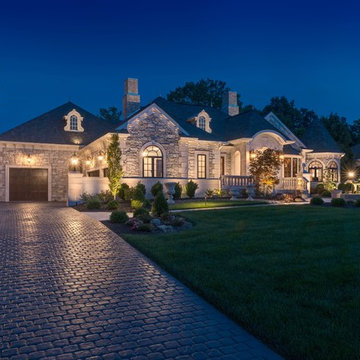
A complete transformation from Drab to Fab!!!!!! I added 5500 Sq Ft to the 4300 original home resulting in a Mid West Masterpiece!!!!!!!!!!!!!
シンシナティにあるラグジュアリーな巨大なトラディショナルスタイルのおしゃれな家の外観の写真
シンシナティにあるラグジュアリーな巨大なトラディショナルスタイルのおしゃれな家の外観の写真
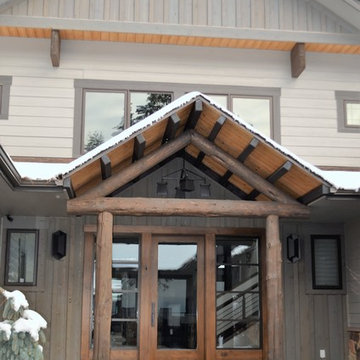
Refaced building exterior, opened entry vistas to lake, new modern lighting, new paint , rebuilt stoop
シアトルにある高級なラスティックスタイルのおしゃれな家の外観の写真
シアトルにある高級なラスティックスタイルのおしゃれな家の外観の写真
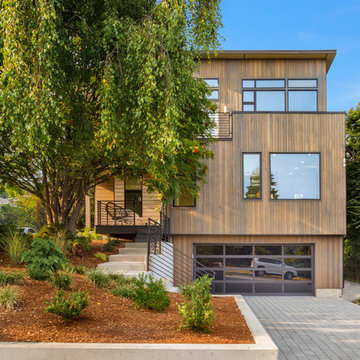
EXTERIOR
---
-Locally sourced, solid cedar siding, selected for both its beauty and durability - substantially upgraded with rain screen wrap
-Impervia Series, Fiberglass Pella windows with the highest built-green rating and energy efficiency, eliminating vinyl gas emissions
-TimberTech 100% composite decking with a 25-year warranty
-Professional landscaping with an authentic Pacific Northwest look
-Custom wood and glass front door made especially for the home
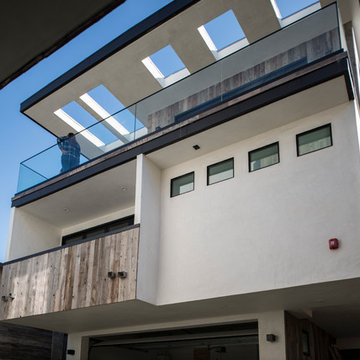
NatureAged Barnwood Shiplap Siding
June Cannon
ロサンゼルスにある高級な中くらいなコンテンポラリースタイルのおしゃれな家の外観 (混合材サイディング、マルチカラーの外壁) の写真
ロサンゼルスにある高級な中くらいなコンテンポラリースタイルのおしゃれな家の外観 (混合材サイディング、マルチカラーの外壁) の写真
家の外観の写真
4
