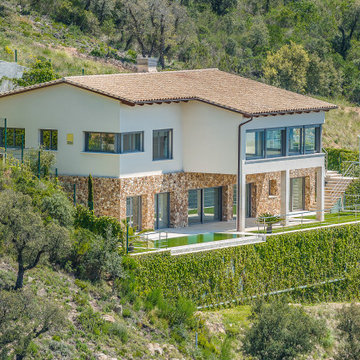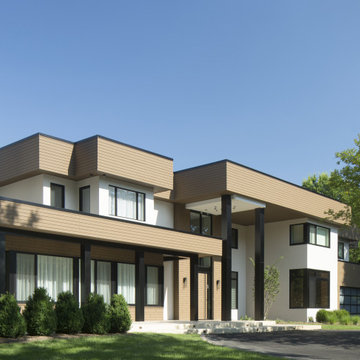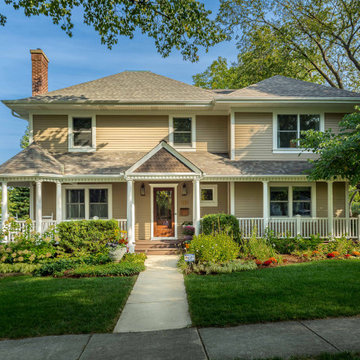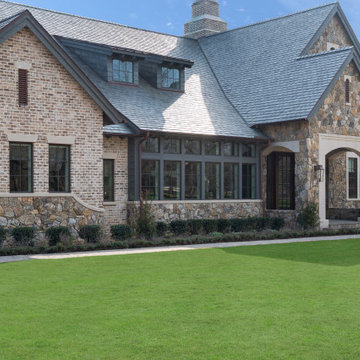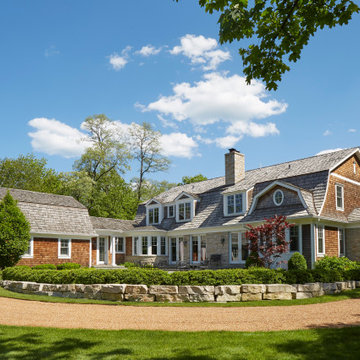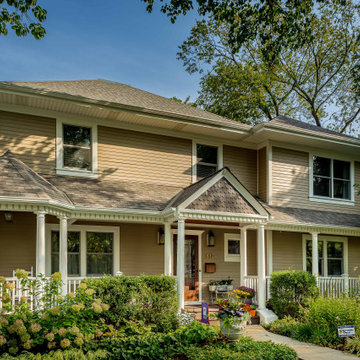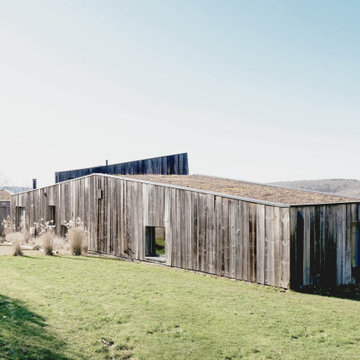家の外観 (緑化屋根、ウッドシングル張り) の写真
絞り込み:
資材コスト
並び替え:今日の人気順
写真 1〜20 枚目(全 96 枚)
1/5

The pool, previously enclosed, has been opened up and integrated into the rear garden landscape and outdoor entertaining areas.
The rear areas of the home have been reconstructed to and now include a new first floor addition that is designed to respect the character of the original house and its location within a heritage conservation area.
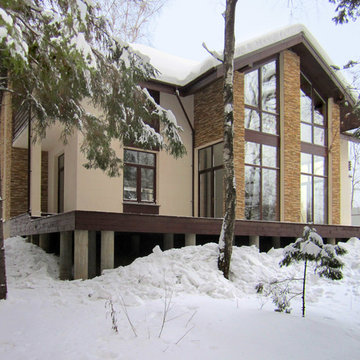
Главные внутренние помещения имеют очень большую площадь остекления, особенно на 2 этаже. Акцент на связи внутреннего и внешнего пространства можно назвать характерной чертой всех проектов архитектурного бюро. При этом внутри есть только две несущие монолитные колонны, что потенциально даёт много возможностей для свободной планировки помещений.
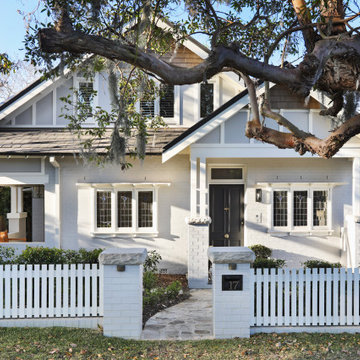
Renovated Californian Bungalow.
シドニーにある高級な中くらいなビーチスタイルのおしゃれな家の外観 (塗装レンガ、ウッドシングル張り) の写真
シドニーにある高級な中くらいなビーチスタイルのおしゃれな家の外観 (塗装レンガ、ウッドシングル張り) の写真
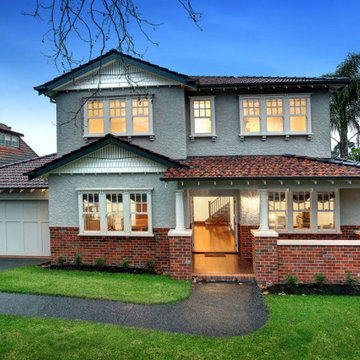
A Blind Pash worked with the client from concept design, drafting, and tendering this new build. From initial concepts through to completion, down to custom furnishings and window treatments
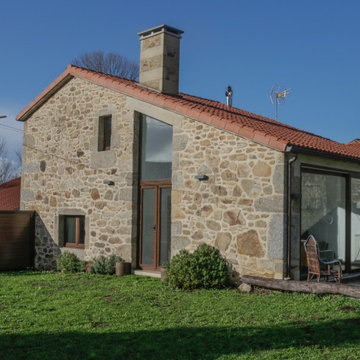
Casa de pueblo en piedra con puerta en madera y ventanas en color madera. Puerta de garaje y muro de piedra. Jardín con hierba y plantas y salida al jardin con grandes ventanales
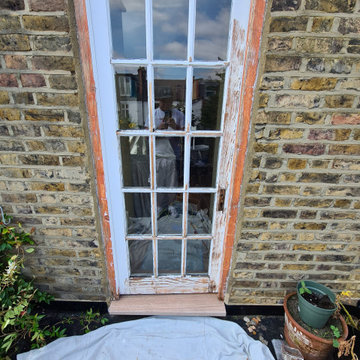
Exterior painting and decorating work to the doors are not easy - unseen damage are hard to predict... The repair is not easy but with right knowledge, tools, and specialist product the door and frame will last at least 20 more years. For any enquire regarding exterior work please visit
.
https://midecor.co.uk/door-painting-services-in-putney/
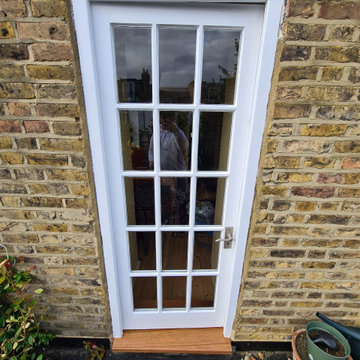
Exterior painting and decorating work to the doors are not easy - unseen damage are hard to predict... The repair is not easy but with right knowledge, tools, and specialist product the door and frame will last at least 20 more years. For any enquire regarding exterior work please visit
.
https://midecor.co.uk/door-painting-services-in-putney/
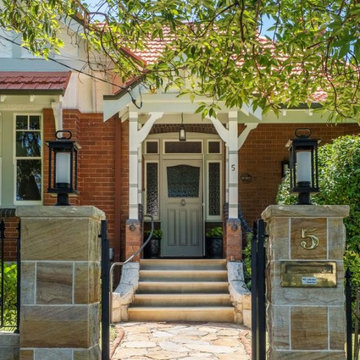
The existing Federation style home has a new colour scheme, selected to highlights the architectural details that contribute to its character.
シドニーにある高級なトラディショナルスタイルのおしゃれな家の外観 (レンガサイディング、ウッドシングル張り) の写真
シドニーにある高級なトラディショナルスタイルのおしゃれな家の外観 (レンガサイディング、ウッドシングル張り) の写真
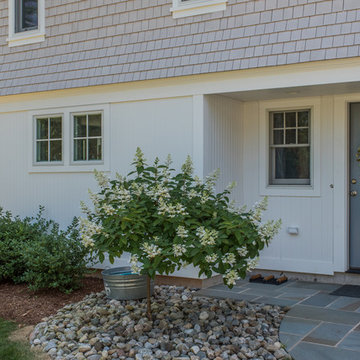
The cottage style exterior of this newly remodeled ranch in Connecticut, belies its transitional interior design. The exterior of the home features wood shingle siding along with pvc trim work, a gently flared beltline separates the main level from the walk out lower level at the rear. Also on the rear of the house where the addition is most prominent there is a cozy deck, with maintenance free cable railings, a quaint gravel patio, and a garden shed with its own patio and fire pit gathering area.
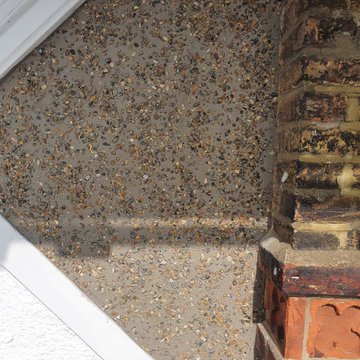
NIN Building Services carried out external reparation to side of the house. The craftsmanship involved extensive timber restoration and rendering reparation. We have used hard wood for long term solution. Because extensive reparation we needed to apply 5 coats of paint (2 coat of primer and 3 top coats).
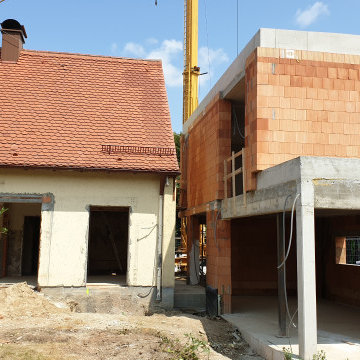
Alt- und Neubau in Symbiose. Der Übergang zwischen den Gebäuden erhält einen Lichthof über zwei Geschosse.
ミュンヘンにある高級な中くらいなコンテンポラリースタイルのおしゃれな家の外観 (デュープレックス、ウッドシングル張り) の写真
ミュンヘンにある高級な中くらいなコンテンポラリースタイルのおしゃれな家の外観 (デュープレックス、ウッドシングル張り) の写真
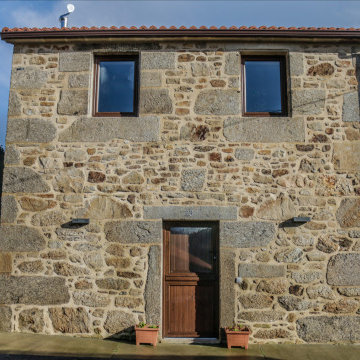
Casa de pueblo en piedra con puerta en madera y ventanas en color madera. Puerta de garaje y muro de piedra
他の地域にあるラスティックスタイルのおしゃれな家の外観 (石材サイディング、ウッドシングル張り) の写真
他の地域にあるラスティックスタイルのおしゃれな家の外観 (石材サイディング、ウッドシングル張り) の写真
家の外観 (緑化屋根、ウッドシングル張り) の写真
1

