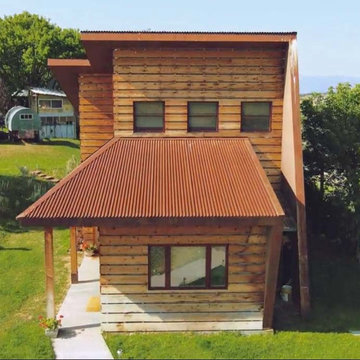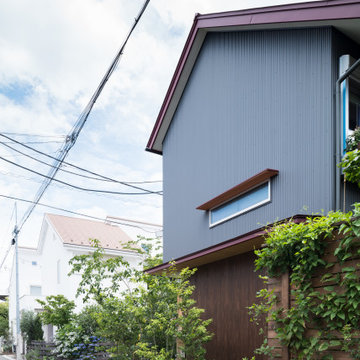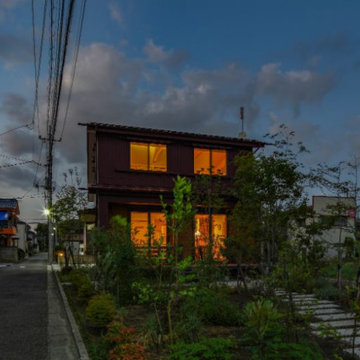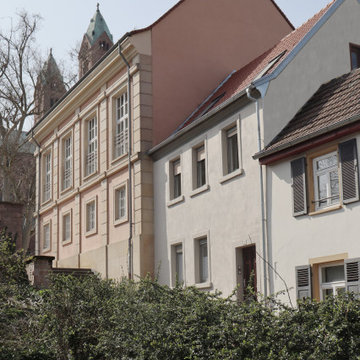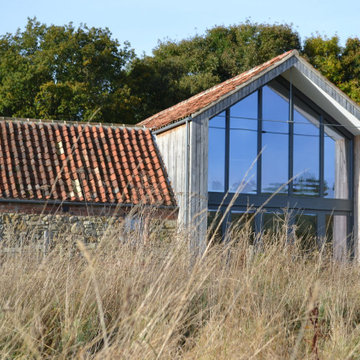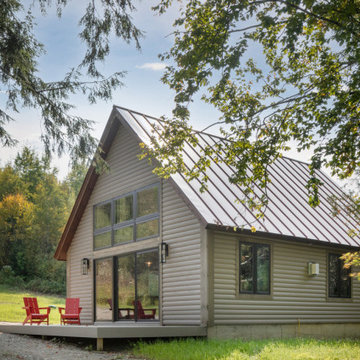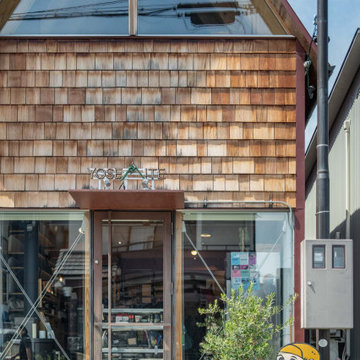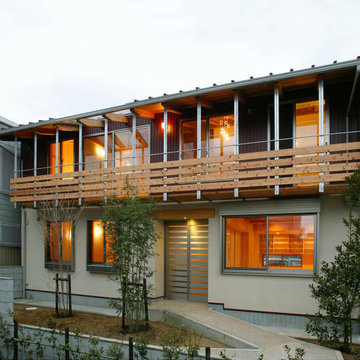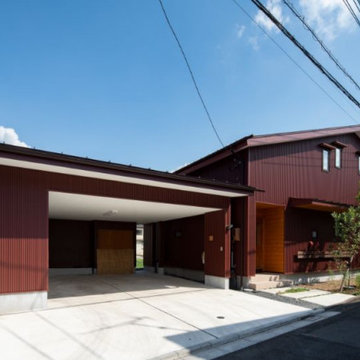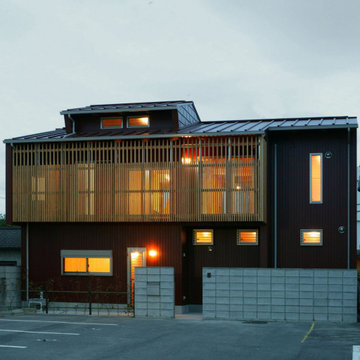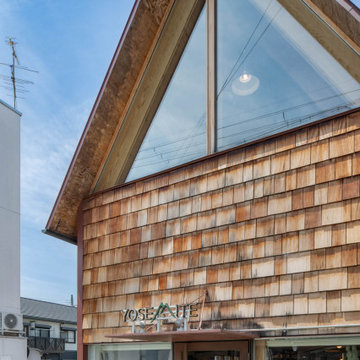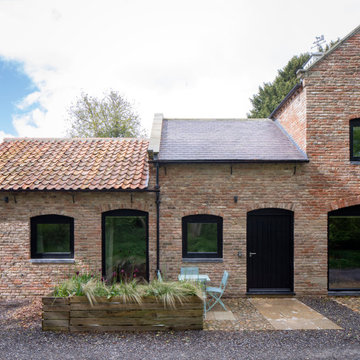小さな家の外観の写真
絞り込み:
資材コスト
並び替え:今日の人気順
写真 1〜20 枚目(全 38 枚)
1/4

A Heritage Conservation listed property with limited space has been converted into an open plan spacious home with an indoor/outdoor rear extension.
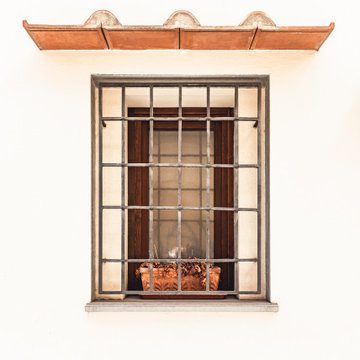
Committente: Studio Immobiliare GR Firenze. Ripresa fotografica: impiego obiettivo 24mm su pieno formato; macchina su treppiedi con allineamento ortogonale dell'inquadratura; impiego luce naturale esistente. Post-produzione: aggiustamenti base immagine; fusione manuale di livelli con differente esposizione per produrre un'immagine ad alto intervallo dinamico ma realistica; rimozione elementi di disturbo. Obiettivo commerciale: realizzazione fotografie di complemento ad annunci su siti web agenzia immobiliare; pubblicità su social network; pubblicità a stampa (principalmente volantini e pieghevoli).

路地の正面には見えるのは、家族や地域の人を迎え入れる小さな茶室。
路地は茶室の前で折れ曲がり、室内の「内路地」へ続きます。
写真:西川公朗
他の地域にある小さな和風のおしゃれな家の外観の写真
他の地域にある小さな和風のおしゃれな家の外観の写真
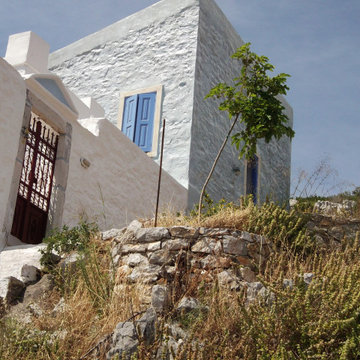
Located on the hill overlooking the Charani bay, the last building of the Settlement of Simi ,was built to shelter shepherds and goats.
Spartan structure inside - outside ,built with local stones “in view” ,the main part covered with a steep wooden roof and the lower one with vaults.
The features of the house are following the vernacular Architecture of “Chorio” (the older part of the settlement on top of the main hill) and create an impressive effect in-between the neoclassical houses that surround it.
Restoration project and works respected the simplicity of the building,as the new use “shelters“ the summer dreams of the new users.
Behind the stable a new summer house was added in direct dialoguewith it. Local stones wooden roofs, spartan features.
Inspiration for the synthesis, were the volumes of the local Monastery of Proph.Ilias
The complex project was presented at the Exhibition “A Vision of Europe”, that took place in Bologna Italy in September 1992.
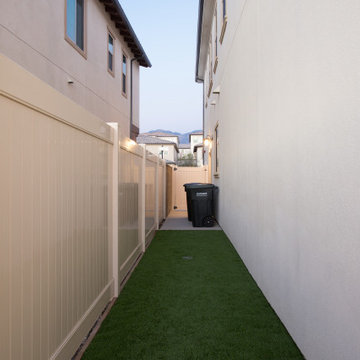
On this side of the house is a concrete slab walkway for the trash area and side exit from the garage. Artificial grass lines the rest of the side yard due to lack of sun exposure throughout the day and provides an area for the dogs to do their business on.
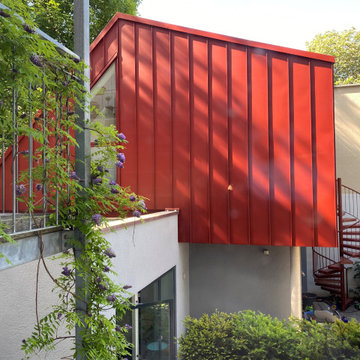
© FFM-ARCHITEKTEN. Markus Raupach
フランクフルトにある小さなコンテンポラリースタイルのおしゃれな家の外観の写真
フランクフルトにある小さなコンテンポラリースタイルのおしゃれな家の外観の写真
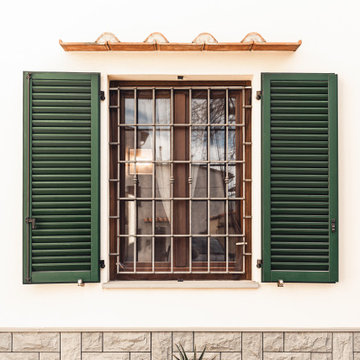
Committente: Studio Immobiliare GR Firenze. Ripresa fotografica: impiego obiettivo 35mm su pieno formato; macchina su treppiedi con allineamento ortogonale dell'inquadratura; impiego luce naturale esistente. Post-produzione: aggiustamenti base immagine; fusione manuale di livelli con differente esposizione per produrre un'immagine ad alto intervallo dinamico ma realistica; rimozione elementi di disturbo. Obiettivo commerciale: realizzazione fotografie di complemento ad annunci su siti web agenzia immobiliare; pubblicità su social network; pubblicità a stampa (principalmente volantini e pieghevoli).
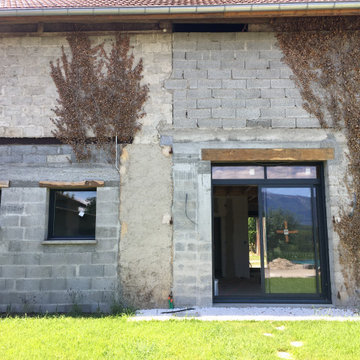
Vue de la façade sur jardin. Chantier en cours.
他の地域にある低価格の小さなカントリー風のおしゃれな家の外観 (コンクリートサイディング) の写真
他の地域にある低価格の小さなカントリー風のおしゃれな家の外観 (コンクリートサイディング) の写真
小さな家の外観の写真
1
