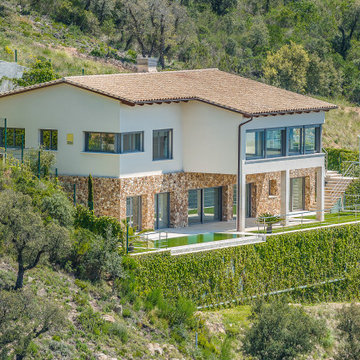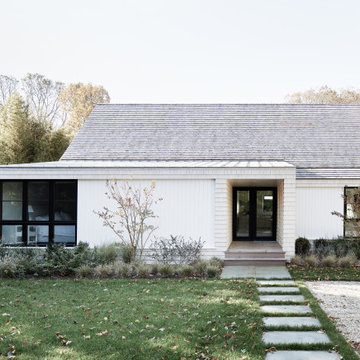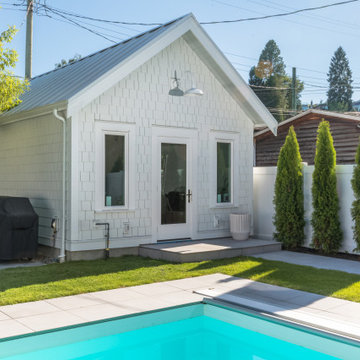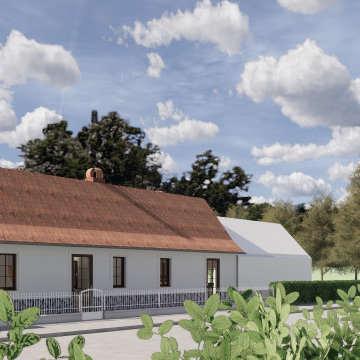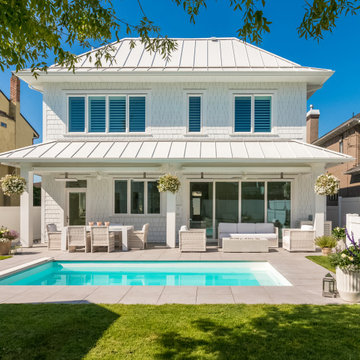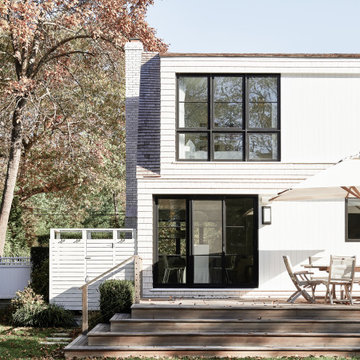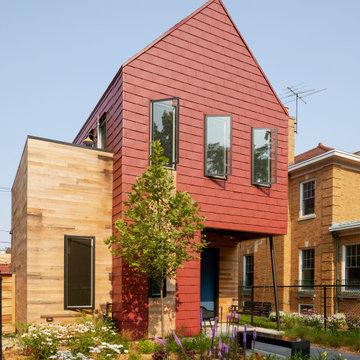家の外観 (ウッドシングル張り) の写真
絞り込み:
資材コスト
並び替え:今日の人気順
写真 1〜20 枚目(全 54 枚)

Cape Cod white cedar shake home with white trim and Charleston Green shutters. This home has a Gambrel roof line with white cedar shakes, a pergola held up by 4 fiberglass colonial columns and 2 dormers above the pergola and a coupla with a whale weather vane above that. The driveway is made of a beige colors river pebble and lined with a white 4 ft fence.
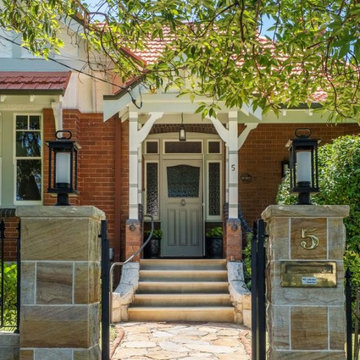
The existing Federation style home has a new colour scheme, selected to highlights the architectural details that contribute to its character.
シドニーにある高級なトラディショナルスタイルのおしゃれな家の外観 (レンガサイディング、ウッドシングル張り) の写真
シドニーにある高級なトラディショナルスタイルのおしゃれな家の外観 (レンガサイディング、ウッドシングル張り) の写真
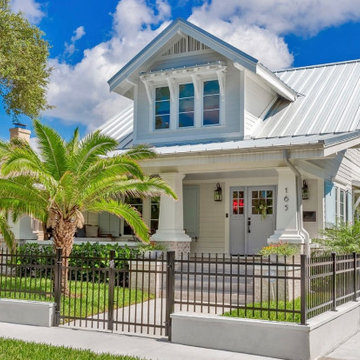
Well curated collection of unique coastal natural elements embraced this remodeled bungalow home in the heart of St. Petersburg. Such unpretentious pieces warmed up the opulent white walls and added a casual coastal vibe. The light color palette imparting a breezy tropical evokes the sea and sky. Graphic print wallpapers have enhanced the white and wood palette that added personality and dimension to each bathroom. Thanks to the inviting atmosphere and crisp, contemporary aesthetic this coastal bungalow captures the essence of casual elegance.
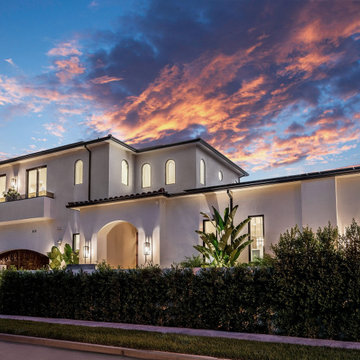
Situated in the hip and upcoming neighborhood of Toluca Lake, overlooking the lakeside golf club, the house sits on a corner lot with extensive two-side private gardens. While the house is mainly influenced by a Mediterranean style, with arched windows and French doors, interior hallway arches and columns, romantic outdoor fireplaces, the interior style, however, leans toward a minimalist yet warm design. Black frame modern pocket doors in the living room creates a blurred interior/exterior transition with the 500 SQFT outdoor patio. The high modern vault ceiling design and its double height areas make the significance of the home’s scale even more compelling. The interior material palette is wholesome with earth and milky tones, in perfect symbiosis with the cyan pool and the deep magenta bougainvillea.
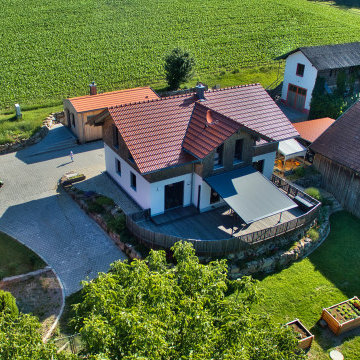
EFH mit 140 m² Wohnfläche: Holz100 Aussenwände. Ökologische Bauweise
ミュンヘンにある高級な中くらいなカントリー風のおしゃれな家の外観 (ウッドシングル張り) の写真
ミュンヘンにある高級な中くらいなカントリー風のおしゃれな家の外観 (ウッドシングル張り) の写真

Situated in the hip and upcoming neighborhood of Toluca Lake, overlooking the lakeside golf club, the house sits on a corner lot with extensive two-side private gardens. While the house is mainly influenced by a Mediterranean style, with arched windows and French doors, interior hallway arches and columns, romantic outdoor fireplaces, the interior style, however, leans toward a minimalist yet warm design. Black frame modern pocket doors in the living room creates a blurred interior/exterior transition with the 500 SQFT outdoor patio. The high modern vault ceiling design and its double height areas make the significance of the home’s scale even more compelling. The interior material palette is wholesome with earth and milky tones, in perfect symbiosis with the cyan pool and the deep magenta bougainvillea.
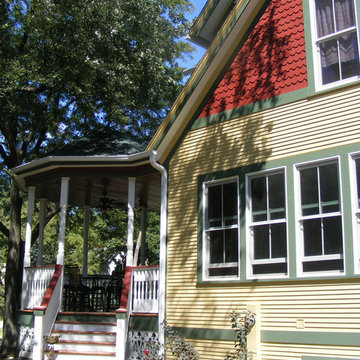
2-story addition to this historic 1894 Princess Anne Victorian. Family room, new full bath, relocated half bath, expanded kitchen and dining room, with Laundry, Master closet and bathroom above. Wrap-around porch with gazebo.
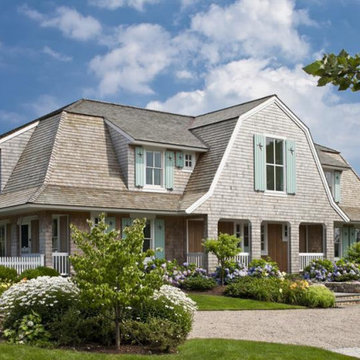
Cape Cod white cedar shake home with white trim and sea foam colored shutters. This home has a Gambrel roof line with white cedar shakes and 5 dormers as well as a fence and 2 covered porches.
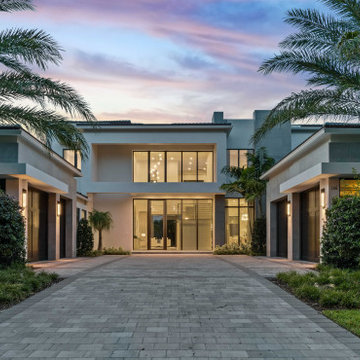
Welcome to our comprehensive home services in Clearwater, FL! At Dream Coast Builders, we specialize in transforming spaces with our expertise in exterior enhancements, modern house design, home remodeling, luxury renovations, and new construction projects.
Our skilled team is dedicated to bringing your vision to life, offering a range of services that cover everything from modernizing your home's exterior to crafting contemporary living spaces inside. Whether you're dreaming of a sleek grey home design, elegant glass doors, or a vibrant outdoor garden, we have the creativity and expertise to make it a reality.
Step into your home through an inviting entryway and experience the beauty of open concepts that redefine your living spaces. Our services extend beyond renovation to new construction, ensuring we meet all your home transformation needs. We are proud to serve the 33756 area in Clearwater, FL, providing top-notch remodeling ideas that seamlessly blend luxury and functionality.
With a focus on bathroom remodeling and living room renovations, we take pride in delivering solutions that cater to your unique style. From conceptualizing modern house exteriors to executing renovation ideas, we are your trusted partner in creating a home that reflects your lifestyle.
Discover the possibilities with Dream Coast Builders as we redefine modern home living through our remodeling services. Contact us today for a consultation, and let's embark on a journey to elevate your home to new heights of sophistication and comfort.
Transform your space with us. Contact us for a consultation and bring your poolside vision to life!
www.dreamcoastbuilders.com
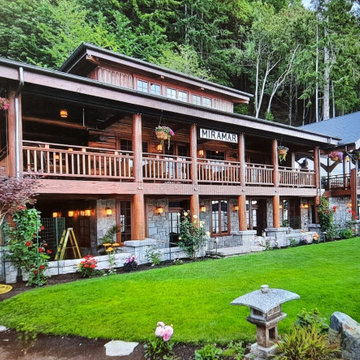
Waterfront addition to a log home on Vashon Island. The existing log home was built in 1908 as a destination lodge. The timber frame addition was completed in 2022. This project included replacing the loft ceiling and rebuilding the log deck, and a new main bedroom over a basement. The lower floor is faced with stone.
家の外観 (ウッドシングル張り) の写真
1

