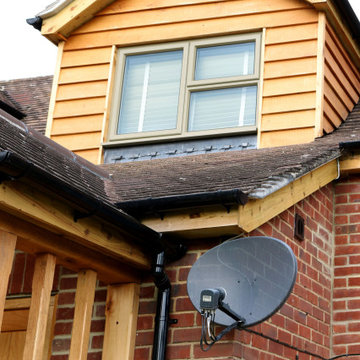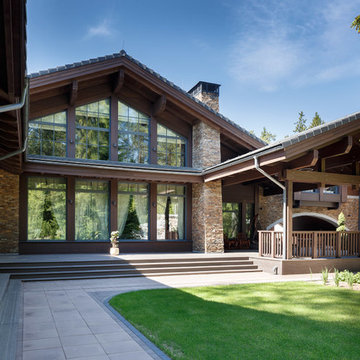家の外観 - 切妻屋根の家、二階建ての家の写真
絞り込み:
資材コスト
並び替え:今日の人気順
写真 21〜40 枚目(全 81,565 枚)
1/5

Stanford Wood Cottage extension and conversion project by Absolute Architecture. Photos by Jaw Designs, Kitchens and joinery by Ben Heath.
バークシャーにある高級な小さなトラディショナルスタイルのおしゃれな家の外観 (漆喰サイディング) の写真
バークシャーにある高級な小さなトラディショナルスタイルのおしゃれな家の外観 (漆喰サイディング) の写真

Exterior of modern farmhouse style home, clad in corrugated grey steel with wall lighting, offset gable roof with chimney, detached guest house and connecting breezeway. Photo by Tory Taglio Photography

For this home we were hired as the Architect only. Siena Custom Builders, Inc. was the Builder.
+/- 5,200 sq. ft. home (Approx. 42' x 110' Footprint)
Cedar Siding - Cabot Solid Stain - Pewter Grey

Cedar shakes mix with siding and stone to create a richly textural Craftsman exterior. This floor plan is ideal for large or growing families with open living spaces making it easy to be together. The master suite and a bedroom/study are downstairs while three large bedrooms with walk-in closets are upstairs. A second-floor pocket office is a great space for children to complete homework or projects and a bonus room provides additional square footage for recreation or storage.

These new homeowners fell in love with this home's location and size, but weren't thrilled about it's dated exterior. They approached us with the idea of turning this 1980's contemporary home into a Modern Farmhouse aesthetic, complete with white board and batten siding, a new front porch addition, a new roof deck addition, as well as enlarging the current garage. New windows throughout, new metal roofing, exposed rafter tails and new siding throughout completed the exterior renovation.

Dormer detail showing oak cladding, and pre-finished timber windows.
ハンプシャーにある高級なカントリー風のおしゃれな家の外観の写真
ハンプシャーにある高級なカントリー風のおしゃれな家の外観の写真

Inspired by the majesty of the Northern Lights and this family's everlasting love for Disney, this home plays host to enlighteningly open vistas and playful activity. Like its namesake, the beloved Sleeping Beauty, this home embodies family, fantasy and adventure in their truest form. Visions are seldom what they seem, but this home did begin 'Once Upon a Dream'. Welcome, to The Aurora.

White farmhouse exterior with black windows, roof, and outdoor ceiling fans
Photo by Stacy Zarin Goldberg Photography
ワシントンD.C.にある高級なカントリー風のおしゃれな家の外観 (混合材屋根) の写真
ワシントンD.C.にある高級なカントリー風のおしゃれな家の外観 (混合材屋根) の写真

Spacecrafting / Architectural Photography
ミネアポリスにあるラグジュアリーな中くらいなトラディショナルスタイルのおしゃれな家の外観の写真
ミネアポリスにあるラグジュアリーな中くらいなトラディショナルスタイルのおしゃれな家の外観の写真
家の外観 - 切妻屋根の家、二階建ての家の写真
2










