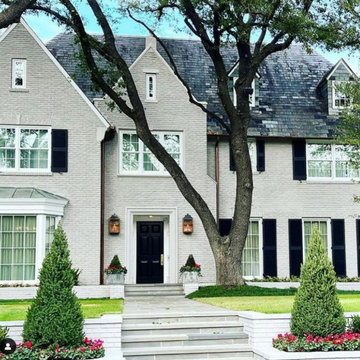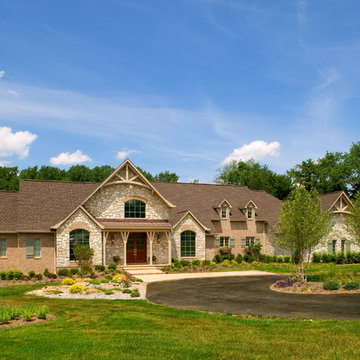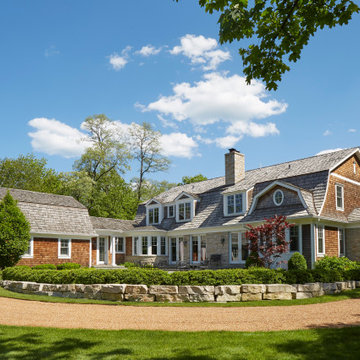家の外観 (縦張り、ウッドシングル張り) の写真
絞り込み:
資材コスト
並び替え:今日の人気順
写真 1〜20 枚目(全 85 枚)
1/5
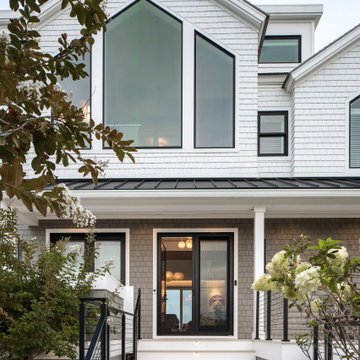
Incorporating a unique blue-chip art collection, this modern Hamptons home was meticulously designed to complement the owners' cherished art collections. The thoughtful design seamlessly integrates tailored storage and entertainment solutions, all while upholding a crisp and sophisticated aesthetic.
The front exterior of the home boasts a neutral palette, creating a timeless and inviting curb appeal. The muted colors harmonize beautifully with the surrounding landscape, welcoming all who approach with a sense of warmth and charm.
---Project completed by New York interior design firm Betty Wasserman Art & Interiors, which serves New York City, as well as across the tri-state area and in The Hamptons.
For more about Betty Wasserman, see here: https://www.bettywasserman.com/
To learn more about this project, see here: https://www.bettywasserman.com/spaces/westhampton-art-centered-oceanfront-home/
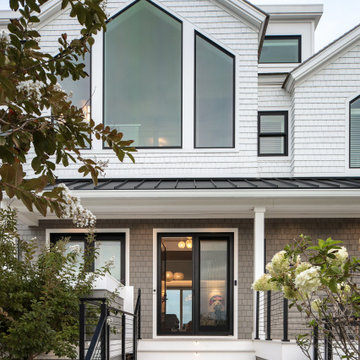
Incorporating a unique blue-chip art collection, this modern Hamptons home was meticulously designed to complement the owners' cherished art collections. The thoughtful design seamlessly integrates tailored storage and entertainment solutions, all while upholding a crisp and sophisticated aesthetic.
The front exterior of the home boasts a neutral palette, creating a timeless and inviting curb appeal. The muted colors harmonize beautifully with the surrounding landscape, welcoming all who approach with a sense of warmth and charm.
---Project completed by New York interior design firm Betty Wasserman Art & Interiors, which serves New York City, as well as across the tri-state area and in The Hamptons.
For more about Betty Wasserman, see here: https://www.bettywasserman.com/
To learn more about this project, see here: https://www.bettywasserman.com/spaces/westhampton-art-centered-oceanfront-home/
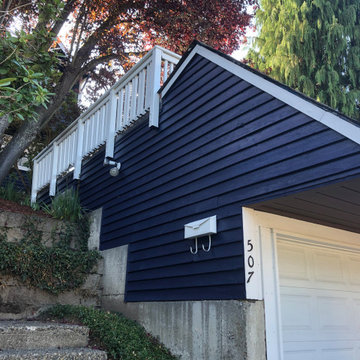
Exterior painting of the house+restoration of old wood
シアトルにある高級な中くらいなトラディショナルスタイルのおしゃれな家の外観 (混合材屋根、縦張り) の写真
シアトルにある高級な中くらいなトラディショナルスタイルのおしゃれな家の外観 (混合材屋根、縦張り) の写真

A grand, warm welcome leads to the front door and expanded outdoor living spaces.
ポートランドにあるラグジュアリーなトラディショナルスタイルのおしゃれな家の外観 (混合材サイディング、ウッドシングル張り) の写真
ポートランドにあるラグジュアリーなトラディショナルスタイルのおしゃれな家の外観 (混合材サイディング、ウッドシングル張り) の写真
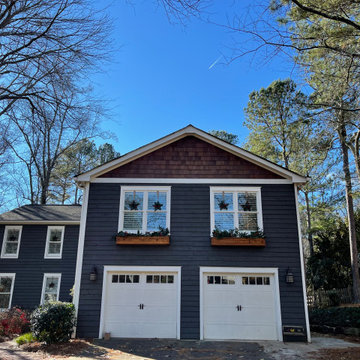
Originally, they found Atlanta Curb Appeal because we had already worked on several homes in their East Cobb Chimney Springs neighborhood. At first, this project started out as a simple add-on. The homeowner wanted a master bedroom built above the garage, but as the homeowner started talking about options with us, they decided to go even bigger. Great ideas just kept piling up! When all was said and done, they decided to also update the exterior of the house and refresh the kids’ bathrooms.

Craftsman renovation and extension
ロサンゼルスにある高級な中くらいなトラディショナルスタイルのおしゃれな家の外観 (ウッドシングル張り) の写真
ロサンゼルスにある高級な中くらいなトラディショナルスタイルのおしゃれな家の外観 (ウッドシングル張り) の写真

English cottage style two-story home with stone and shingle exterior; cedar shake roof; dormer windows with diamond-paned leaded glass and decorative trim; Juliet balcony, covered patio, brick chimneys with chimney caps, and multi-light windows with brick lintels and sills.

We love the view of the front door in this home with wide front entrance deck with Trex decking for low maitenance. Welcoming and grand - this home has it all.
Photo by Brice Ferre
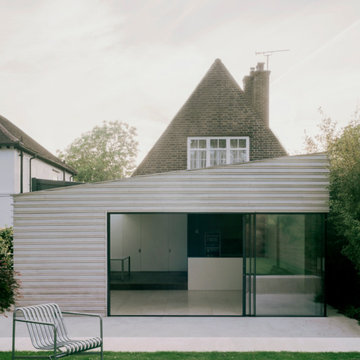
A young family of four, have commissioned FPA to extend their steep roofed cottage in the suburban town of Purley, Croydon.
This project offers the opportunity to revise and refine concepts and principles that FPA had outlined in the design of their house extension project in Surbiton and similarly, here too, the project is split into two separate sub-briefs and organised, once again, around two distinctive new buildings.
The side extension is monolithic, with hollowed-out apertures and finished in dark painted render to harmonise with the somber bricks and accommodates ancillary functions.
The back extension is conceived as a spatial sun and light catcher.
An architectural nacre piece is hung indoors to "catch the light" from nearby sources. A precise study of the sun path has inspired the careful insertion of openings of different types and shapes to direct one's view towards the outside.
The new building is articulated by 'pulling' and 'stretching' its edges to produce a dramatic sculptural interior.
The back extension is clad with three-dimensional textured timber boards to produce heavy shades and augment its sculptural properties, creating a stronger relationship with the mature trees at the end of the back garden.
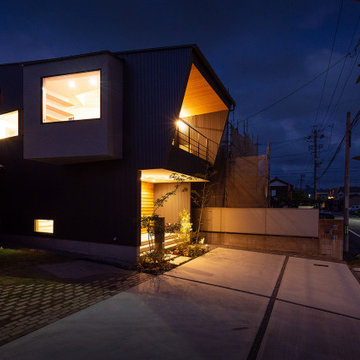
夕暮れ時の外観。開口部の数を絞り、一つ一つの開口部を大きくとることで、開口部から漏れる灯りが、夜景では一層際立っています。夜間照明により、陰影が深まり素材の形状がよく出ています。
他の地域にある高級な小さな北欧スタイルのおしゃれな家の外観 (メタルサイディング、縦張り、長方形) の写真
他の地域にある高級な小さな北欧スタイルのおしゃれな家の外観 (メタルサイディング、縦張り、長方形) の写真
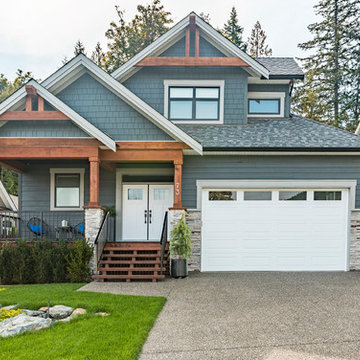
Photos by Brice Ferre
バンクーバーにあるお手頃価格のトラディショナルスタイルのおしゃれな家の外観 (混合材サイディング、ウッドシングル張り) の写真
バンクーバーにあるお手頃価格のトラディショナルスタイルのおしゃれな家の外観 (混合材サイディング、ウッドシングル張り) の写真
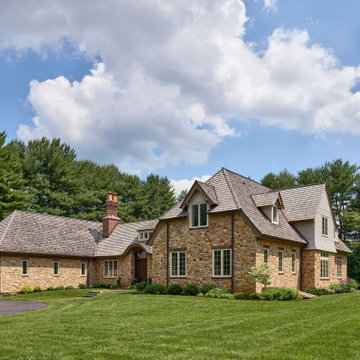
English cottage style two-story home with stone and shingle exterior; cedar shake roof; eyebrow overhang and dormer clerestory at front door; dormer windows with diamond-paned leaded glass and decorative trim; and multi-light windows with brick lintels and sills.
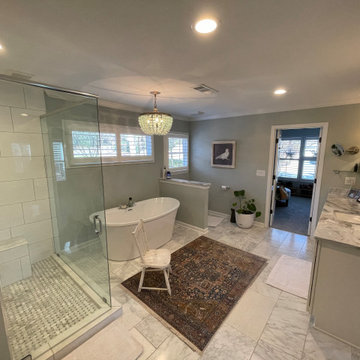
Originally, they found Atlanta Curb Appeal because we had already worked on several homes in their East Cobb Chimney Springs neighborhood. At first, this project started out as a simple add-on. The homeowner wanted a master bedroom built above the garage, but as the homeowner started talking about options with us, they decided to go even bigger. Great ideas just kept piling up! When all was said and done, they decided to also update the exterior of the house and refresh the kids’ bathrooms.
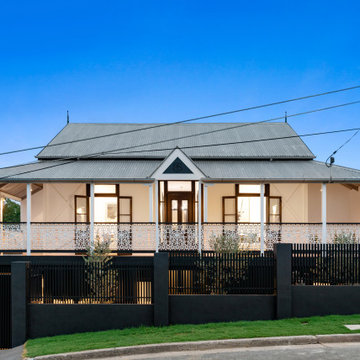
Beautiful Queenslander transformed into a contemporary masterpiece where the best of the old meets the grandeur and exquisite architecual detail expected of a Hart Home.
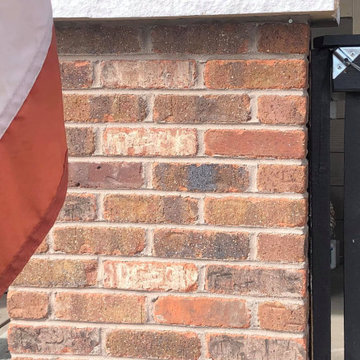
The final design plan will be a White home Black trim but the builders here in Colorado take months of planning and permitting so they won't budge on color. This home is at the 4 year mark so at 5-7 years its worth investing in whole home exterior paint at that time. Until then we take a few cost effective steps to set our vison in the right direction. White washing this brick will lighten things up a bit
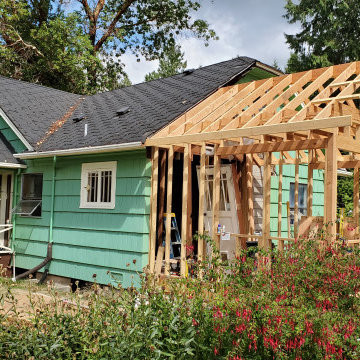
Framing of the dining room addition. For years everyone would enter the house though the back kitchen door (you can see the old door in the photo amidst the framing!). With the new dining room, the front door is once again the front door. During this phase of the project, we also gutted and expanded the kitchen.
家の外観 (縦張り、ウッドシングル張り) の写真
1

