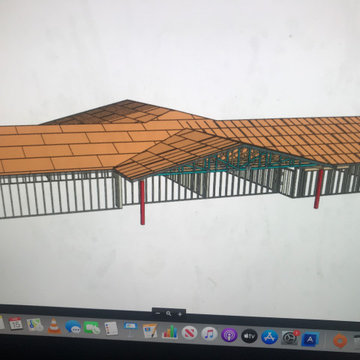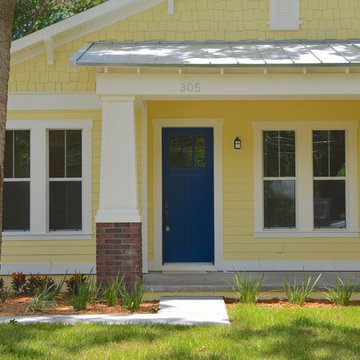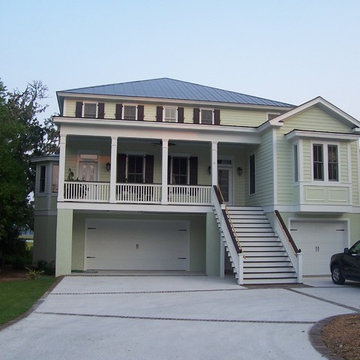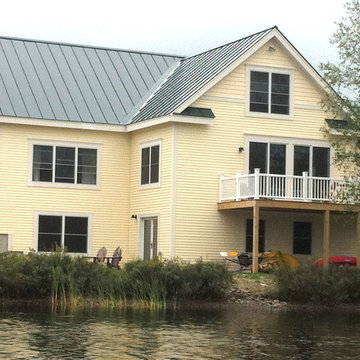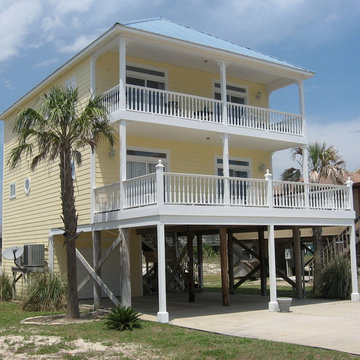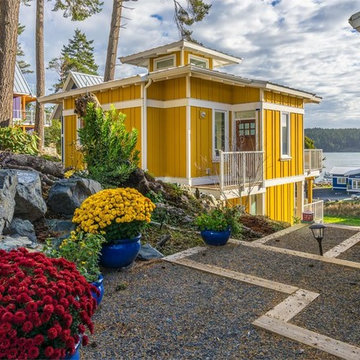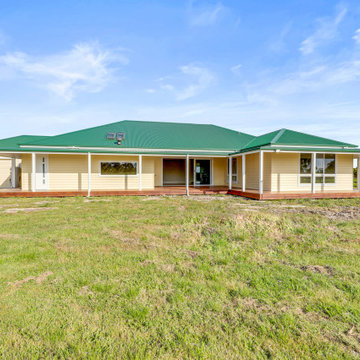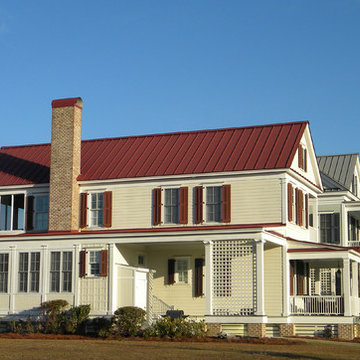金属屋根の家 (黄色い外壁、コンクリート繊維板サイディング、ビニールサイディング) の写真
絞り込み:
資材コスト
並び替え:今日の人気順
写真 1〜20 枚目(全 51 枚)
1/5

Rendering of a one story country home.
バンクーバーにある高級な中くらいなコンテンポラリースタイルのおしゃれな家の外観 (コンクリート繊維板サイディング、黄色い外壁、縦張り) の写真
バンクーバーにある高級な中くらいなコンテンポラリースタイルのおしゃれな家の外観 (コンクリート繊維板サイディング、黄色い外壁、縦張り) の写真

This is the rear of the house seen from the dock. The low doors provide access to eht crawl space below the house. The house is in a flood zone so the floor elevations are raised. The railing is Azek. Windows are Pella. The standing seam roof is galvalume. The siding is applied over concrete block structural walls.
Photography by
James Borchuck

Computer Rendered Perspective: Progress photos of the Morse Custom Designed and Built Early American Farmhouse home. Site designed and developed home on 160 acres in rural Yolo County, this two story custom takes advantage of vistas of the recently planted surrounding orchard and Vaca Mountain Range. Designed for durability and low maintenance, this home was constructed on an 30" elevated engineered pad with a 30" elevated concrete slab in order to maximize the height of the first floor. Finish is scheduled for summer 2016. Design, Build, and Enjoy!
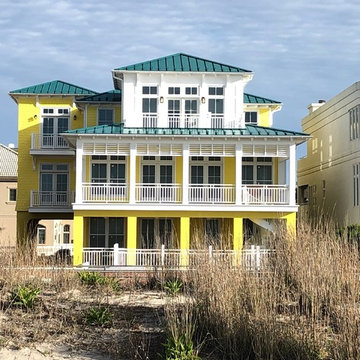
QMA Architects
Todd Miller, Architect
フィラデルフィアにあるラグジュアリーなトロピカルスタイルのおしゃれな家の外観 (コンクリート繊維板サイディング、黄色い外壁) の写真
フィラデルフィアにあるラグジュアリーなトロピカルスタイルのおしゃれな家の外観 (コンクリート繊維板サイディング、黄色い外壁) の写真
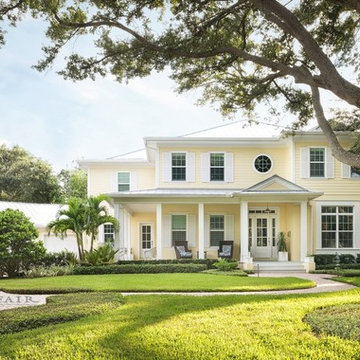
Built by Bayfair Homes
タンパにある高級なビーチスタイルのおしゃれな家の外観 (黄色い外壁、コンクリート繊維板サイディング) の写真
タンパにある高級なビーチスタイルのおしゃれな家の外観 (黄色い外壁、コンクリート繊維板サイディング) の写真
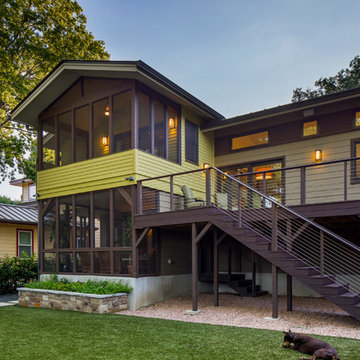
Kitchen Deck
Upper level deck off of the kitchen has easy access to the back yard. Cable railing allows for maximum visual access from each direction. Below the deck access is available to a large storage area below the house.
Lawn is artificial turf.
fiber cement siding painted Cleveland Green (7" siding), Sweet Vibrations (4" siding), and Texas Leather (11" siding)—all by Benjamin Moore • window trim and clerestory band painted Night Horizon by Benjamin Moore • soffit & fascia painted Camouflage by Benjamin Moore.
Construction by CG&S Design-Build.
Photography by Tre Dunham, Fine focus Photography
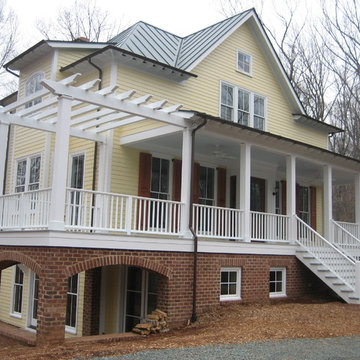
This house sits on a mountainous site in Virginia.
他の地域にあるお手頃価格の中くらいなトラディショナルスタイルのおしゃれな家の外観 (黄色い外壁、ビニールサイディング) の写真
他の地域にあるお手頃価格の中くらいなトラディショナルスタイルのおしゃれな家の外観 (黄色い外壁、ビニールサイディング) の写真
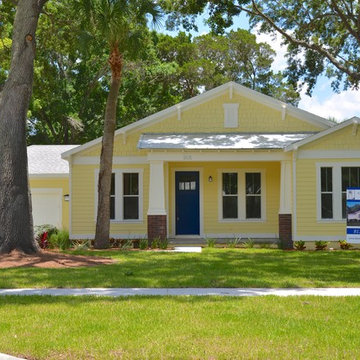
Front elevation of new Craftsman home. Love the cheerful yellow and door door. Great details with front porch, columns, metal roof, cedar shingles and brackets.
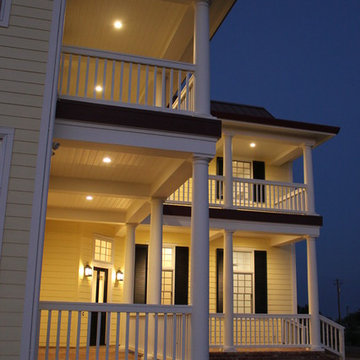
Morse custom designed and constructed Early American Farmhouse.
サクラメントにあるラグジュアリーなカントリー風のおしゃれな家の外観 (コンクリート繊維板サイディング、黄色い外壁、下見板張り) の写真
サクラメントにあるラグジュアリーなカントリー風のおしゃれな家の外観 (コンクリート繊維板サイディング、黄色い外壁、下見板張り) の写真
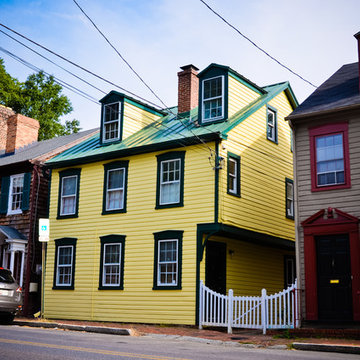
ボルチモアにある高級な中くらいなトラディショナルスタイルのおしゃれな家の外観 (コンクリート繊維板サイディング、黄色い外壁) の写真
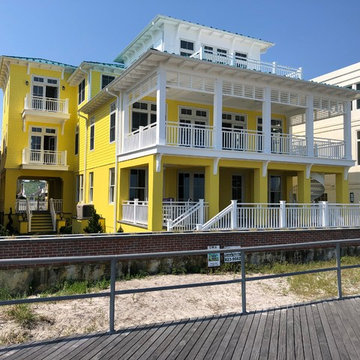
QMA Architects
Todd Miller, Architect
フィラデルフィアにあるラグジュアリーなトロピカルスタイルのおしゃれな家の外観 (コンクリート繊維板サイディング、黄色い外壁) の写真
フィラデルフィアにあるラグジュアリーなトロピカルスタイルのおしゃれな家の外観 (コンクリート繊維板サイディング、黄色い外壁) の写真
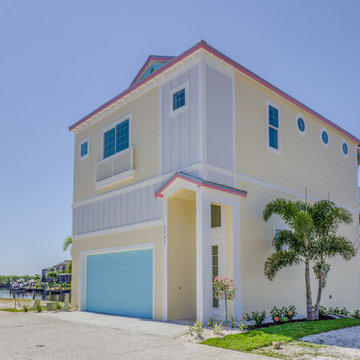
The Funky Fish House is two stories high in the front and three high in the rear.
マイアミにあるビーチスタイルのおしゃれな家の外観 (コンクリート繊維板サイディング、黄色い外壁) の写真
マイアミにあるビーチスタイルのおしゃれな家の外観 (コンクリート繊維板サイディング、黄色い外壁) の写真
金属屋根の家 (黄色い外壁、コンクリート繊維板サイディング、ビニールサイディング) の写真
1
