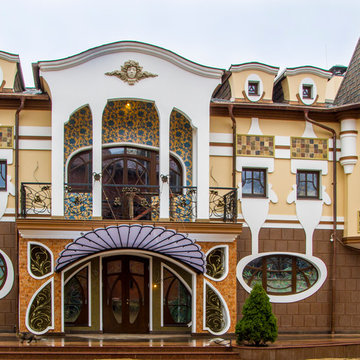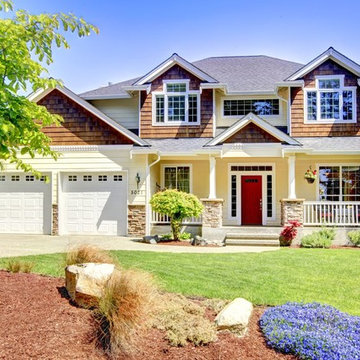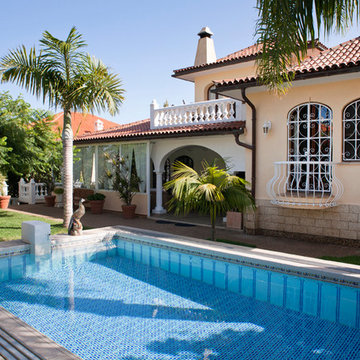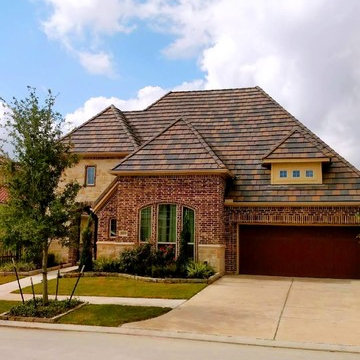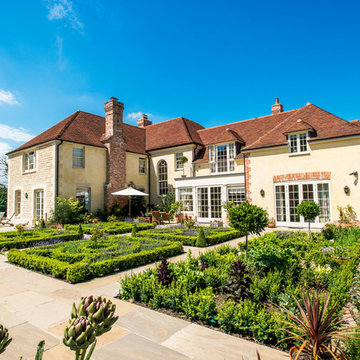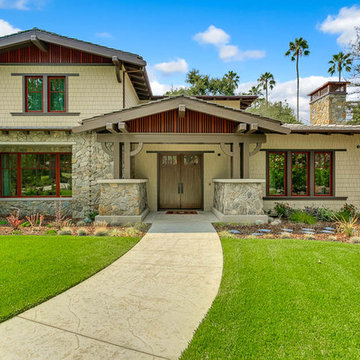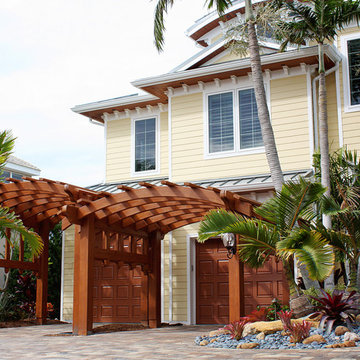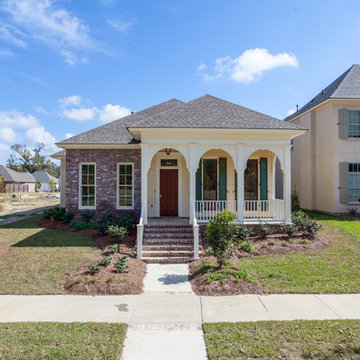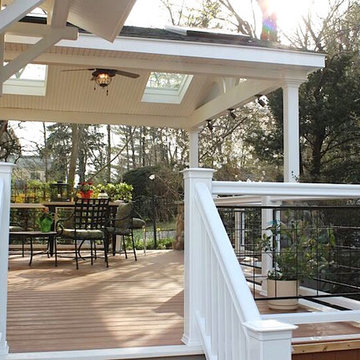寄棟屋根の家 (黄色い外壁、混合材サイディング) の写真
絞り込み:
資材コスト
並び替え:今日の人気順
写真 1〜20 枚目(全 152 枚)
1/4
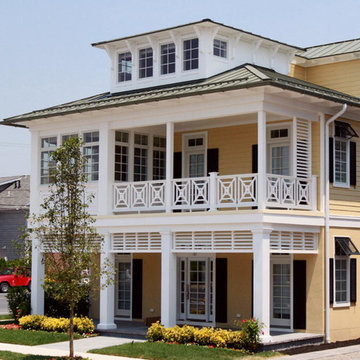
QMA Architects
Todd Miller, Architect
フィラデルフィアにあるラグジュアリーなビーチスタイルのおしゃれな家の外観 (混合材サイディング、黄色い外壁) の写真
フィラデルフィアにあるラグジュアリーなビーチスタイルのおしゃれな家の外観 (混合材サイディング、黄色い外壁) の写真
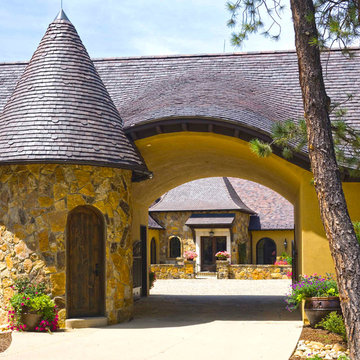
Architect RMT Architecture
Builder: JK Barnett Ltd of Parker CO
Roofer: Kudu Roofing of Littleton CO
Tile: Large English in blend of Classic Gray and Brown Blend.
The layout of this home again took maximum advantage of the site with the Great Room and family accommodation facing the one fairway. The utility area formed a second side and the garage block a third forming a private courtyard. The garage block provides the property privacy from the road with a small tower to stand guard. Large sweeping eyebrows were added to provide additional light to the vaulted ceiling of the great room.
Northern Roof Tiles was granted a degree of freedom by the client to create an aged and weathered look to the roof.
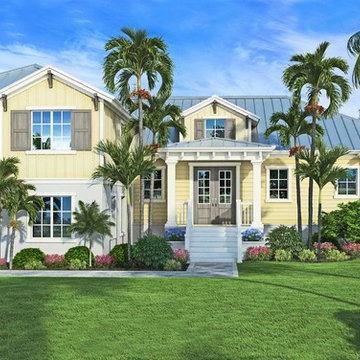
The courtyard coastal Bayberry, was designed to take full advantage of a corner lot, across from the Gulf of Mexico on beautiful Boca Grande, Florida. Rafter tails and brackets line the eaves of the metal seamed roof, while steps take you to up to the quaint covered entry. Inside, the foyer brings your eyes straight through the grand living area, holding tropical views beyond the rear sliders.
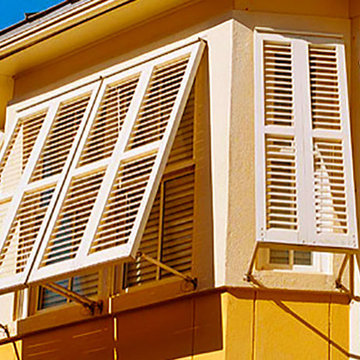
To deliver the absolute highest-quality Bahama storm shutters, we’re dedicated to manufacturing our shutters right here in the Bluffton, SC region with some of the industry’s leading suppliers. Made of heavy aluminum alloy and using stainless steel hardware, you can have peace of mind that your Bahama shutters are built to withstand even the most severe weather conditions. ARMOR’s Bahama storm shutters offer ample airflow and shade when open and can close down and lock tight at a moment’s notice of a storm. Choose from over a hundred color options to create the look that will perfectly complement your home.
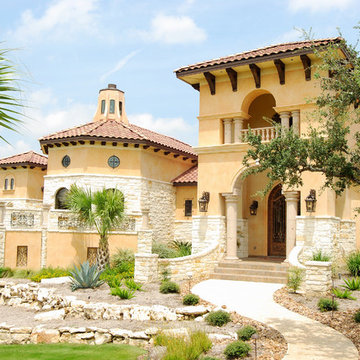
Gustavo Arredondo
オースティンにある高級な巨大な地中海スタイルのおしゃれな家の外観 (黄色い外壁、混合材サイディング) の写真
オースティンにある高級な巨大な地中海スタイルのおしゃれな家の外観 (黄色い外壁、混合材サイディング) の写真
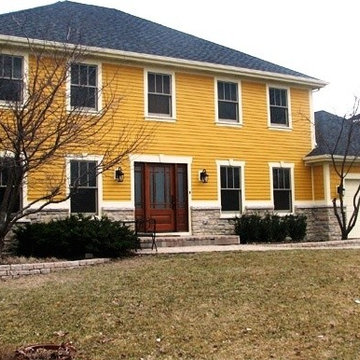
The challenge was to create an exterior look that reflected the Owner’s personal style while giving them an exterior that was virtually maintenance free. The client did not want a home that looked like every other in the neighborhood, but at the same time it needed to blend with the context of the neighborhood. Cement fiber siding was used and the reveal to the weather was reduced to give the home a more ‘vintage’ look. Natural stone veneer was used at the base on the front to anchor the elevation and help break up the very tall blank wall. Cement fiber shake shingles were used on the front of the garage to create a look of a separate element. The shakes were painted with the same color so as to create a connection between these two elements. The front door was selected to compliment the overall style and provide a focal point for the front elevation. Similar exterior elements were carried around the balance of the house so that the style would blend with the front.
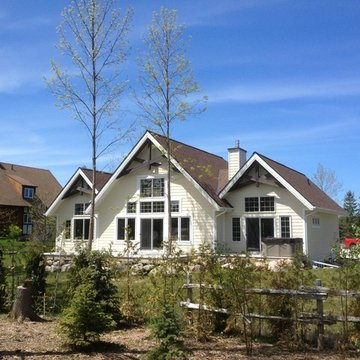
Exterior view of this custom Viceroy Lauderhill Mk2 home. 2310 sf main floor excluding outsized double garage with basement entrance from the garage. 4620 sf overall of exquisite living.
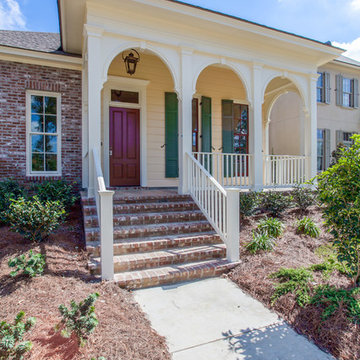
Custom Columns-Entry Way
ニューオリンズにある高級な中くらいなトラディショナルスタイルのおしゃれな家の外観 (混合材サイディング、黄色い外壁) の写真
ニューオリンズにある高級な中くらいなトラディショナルスタイルのおしゃれな家の外観 (混合材サイディング、黄色い外壁) の写真
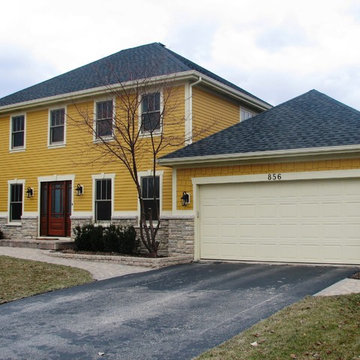
The challenge was to create an exterior look that reflected the Owner’s personal style while giving them an exterior that was virtually maintenance free. The client did not want a home that looked like every other in the neighborhood, but at the same time it needed to blend with the context of the neighborhood. Cement fiber siding was used and the reveal to the weather was reduced to give the home a more ‘vintage’ look. Natural stone veneer was used at the base on the front to anchor the elevation and help break up the very tall blank wall. Cement fiber shake shingles were used on the front of the garage to create a look of a separate element. The shakes were painted with the same color so as to create a connection between these two elements. The front door was selected to compliment the overall style and provide a focal point for the front elevation. Similar exterior elements were carried around the balance of the house so that the style would blend with the front.
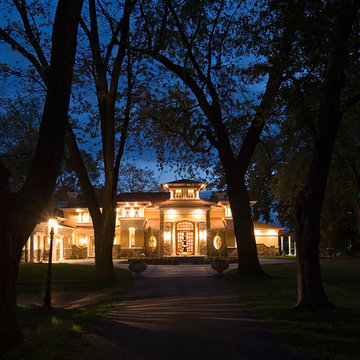
Joseph Hilliard Photography
他の地域にある地中海スタイルのおしゃれな家の外観 (混合材サイディング、黄色い外壁) の写真
他の地域にある地中海スタイルのおしゃれな家の外観 (混合材サイディング、黄色い外壁) の写真
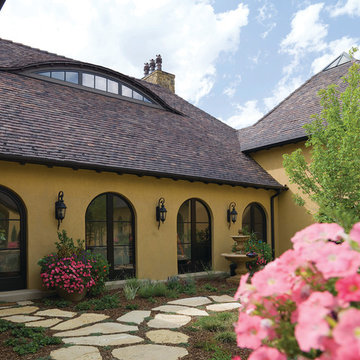
Architect RMT Architecture
Builder: JK Barnett Ltd of Parker CO
Roofer: Kudu Roofing of Littleton CO
Tile: Large English in blend of Classic Gray and Brown Blend.
The layout of this home again took maximum advantage of the site with the Great Room and family accommodation facing the one fairway. The utility area formed a second side and the garage block a third forming a private courtyard. The garage block provides the property privacy from the road with a small tower to stand guard. Large sweeping eyebrows were added to provide additional light to the vaulted ceiling of the great room.
Northern Roof Tiles was granted a degree of freedom by the client to create an aged and weathered look to the roof.
寄棟屋根の家 (黄色い外壁、混合材サイディング) の写真
1
