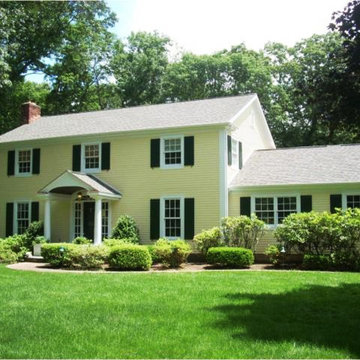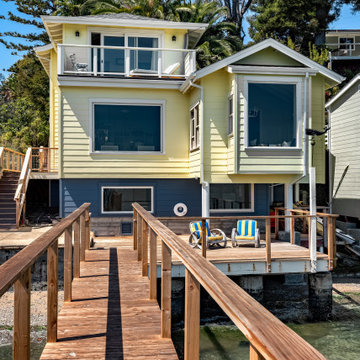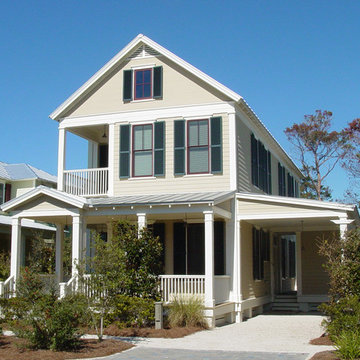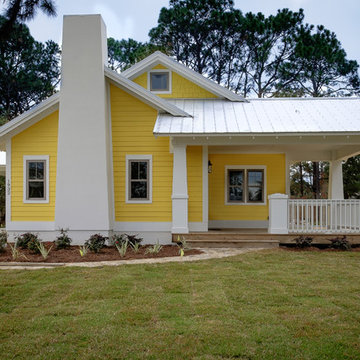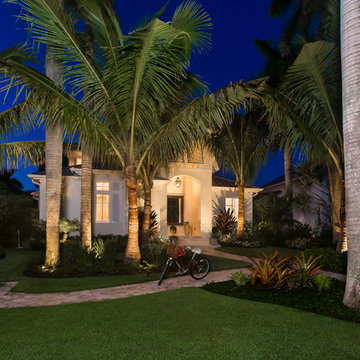切妻屋根の家 (黄色い外壁、コンクリート繊維板サイディング) の写真
絞り込み:
資材コスト
並び替え:今日の人気順
写真 121〜140 枚目(全 380 枚)
1/4
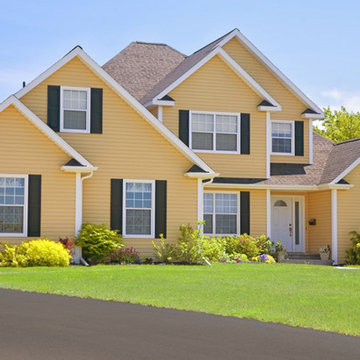
ニューヨークにある高級なトラディショナルスタイルのおしゃれな家の外観 (コンクリート繊維板サイディング、黄色い外壁) の写真
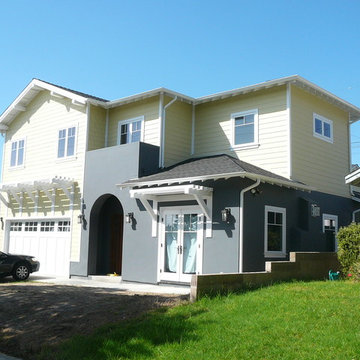
Bill Gregory
ロサンゼルスにある低価格の中くらいなトラディショナルスタイルのおしゃれな家の外観 (コンクリート繊維板サイディング、黄色い外壁) の写真
ロサンゼルスにある低価格の中くらいなトラディショナルスタイルのおしゃれな家の外観 (コンクリート繊維板サイディング、黄色い外壁) の写真
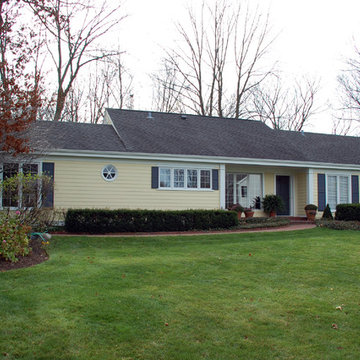
This Lake Forest, IL Ranch Style Home was remodeled by Siding & Windows Group with James HardiePlank Select Cedarmill Lap Siding in ColorPlus Technology Color Woodland Cream and HardieTrim Smooth Boards in ColorPlus Color Arctic White.
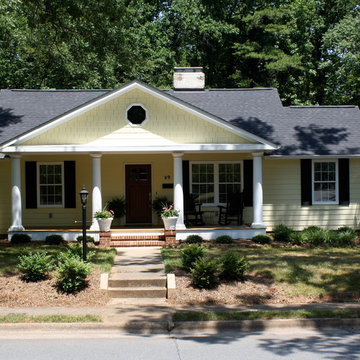
This house got a wonderful facelift
シャーロットにある高級な中くらいなトラディショナルスタイルのおしゃれな家の外観 (コンクリート繊維板サイディング、黄色い外壁) の写真
シャーロットにある高級な中くらいなトラディショナルスタイルのおしゃれな家の外観 (コンクリート繊維板サイディング、黄色い外壁) の写真
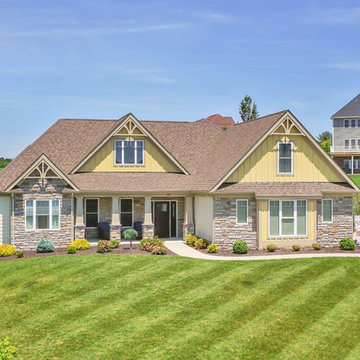
One Level Living (custom modified) with stone accents, covered front porch, and unique gable bracket details. Side entry garage with bonus storage above.
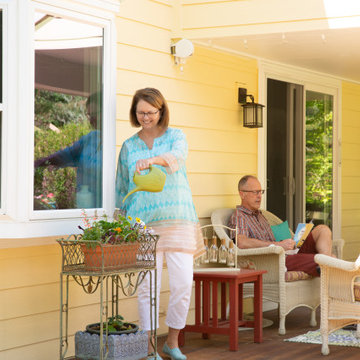
This Denver Area Littleton home was in desperate need of new siding. The composite wood siding was swelling and soft in many areas, with consistent edge-checking on nearly every lap. We replaced the siding, trim, soffits and fascia using James Hardie fiber cement and we installed Hardie's beaded porch panel on the porch ceiling for a timeless finished look. The homeowners had always dreamed of having a classic yellow house, so that's what we painted it! We used Sherwin-Williams Duration exterior paint for superior longevity in the Colorado elements.

Computer Rendered Perspective: Progress photos of the Morse Custom Designed and Built Early American Farmhouse home. Site designed and developed home on 160 acres in rural Yolo County, this two story custom takes advantage of vistas of the recently planted surrounding orchard and Vaca Mountain Range. Designed for durability and low maintenance, this home was constructed on an 30" elevated engineered pad with a 30" elevated concrete slab in order to maximize the height of the first floor. Finish is scheduled for summer 2016. Design, Build, and Enjoy!
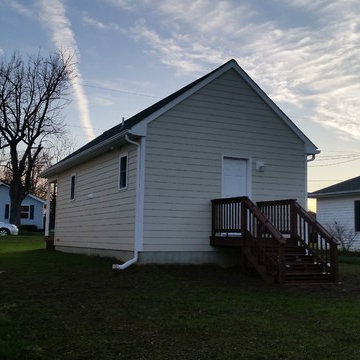
458 sf house built in Harrisonburg Virginia. The home features a storage loft above the bedroom and vaulted ceilings. Our goal was to provide the most energy-efficient home possible on a limited budget.
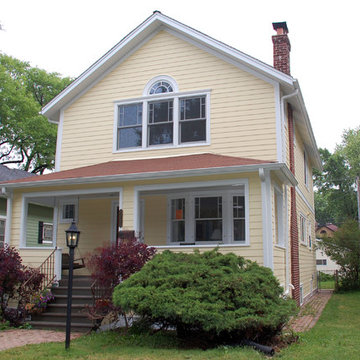
This Evanston, IL Traditional Farm House Style Home was remodeled by Siding & Windows Group. We installed James HardiePlank Select Cedarmill Lap Siding in ColorPlus Technology Color Woodland Cream and Traditional HardieTrim in ColorPlus Technology Color Arctic White. Remodeled the entire Front Entry Porch and installed Pella Windows.
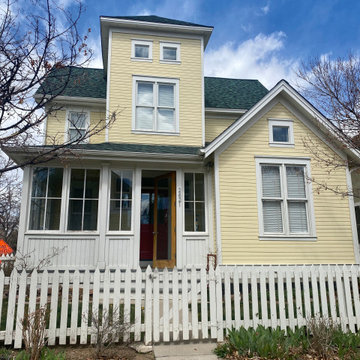
The shingle color we installed on this roof in Boulder is becoming hard to get. Hunter Green looks so nice on this home! The shingles are CertainTeed Northgate Class IV Impact Resistant Shingles.
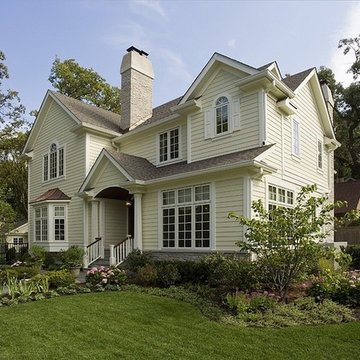
http://www.pickellbuilders.com. Photography by Linda Oyama Bryan. Stone and Cedar Sided New England Tradition in Wilmette, square columns, copper roof, covered front porch.
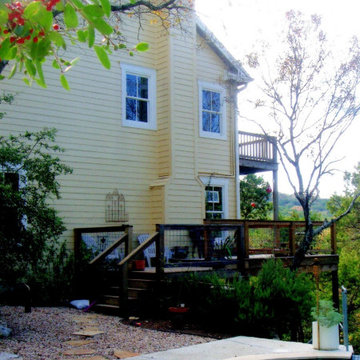
High Road Farmhouse is a classic two story farmhouse on a narrow, sloped lot; built on a structural steel foundation over a creek. the interior is a modern open floor plan on first floor with a dramatic craftsman stairway to the second floor bedrooms.
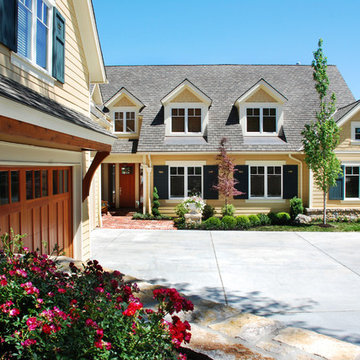
Creating this lakefront home involved consolidating two lots, each already having an existing house that needed to be torn down
カンザスシティにある高級なビーチスタイルのおしゃれな家の外観 (コンクリート繊維板サイディング、黄色い外壁) の写真
カンザスシティにある高級なビーチスタイルのおしゃれな家の外観 (コンクリート繊維板サイディング、黄色い外壁) の写真
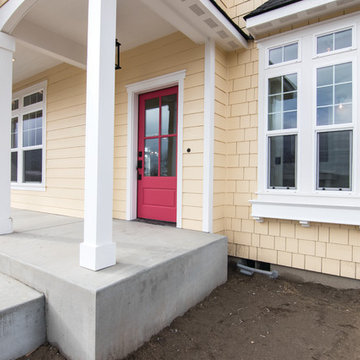
Photos by Becky Pospical
Front door painted pink.
他の地域にあるお手頃価格のカントリー風のおしゃれな家の外観 (コンクリート繊維板サイディング、黄色い外壁) の写真
他の地域にあるお手頃価格のカントリー風のおしゃれな家の外観 (コンクリート繊維板サイディング、黄色い外壁) の写真
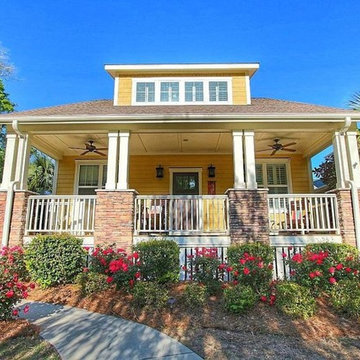
CRAFTSMAN STYLE, BEACH STYLE, COASTAL
他の地域にある高級なトラディショナルスタイルのおしゃれな家の外観 (コンクリート繊維板サイディング、黄色い外壁) の写真
他の地域にある高級なトラディショナルスタイルのおしゃれな家の外観 (コンクリート繊維板サイディング、黄色い外壁) の写真
切妻屋根の家 (黄色い外壁、コンクリート繊維板サイディング) の写真
7
