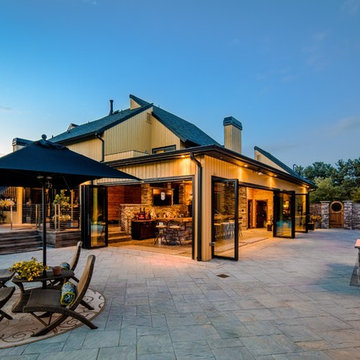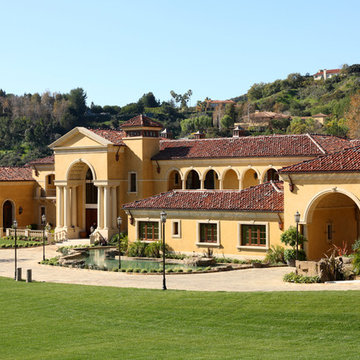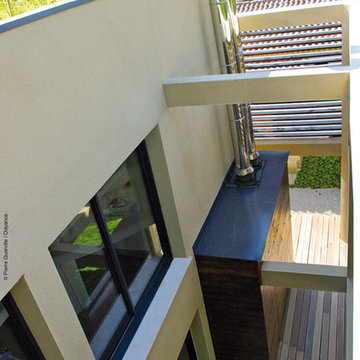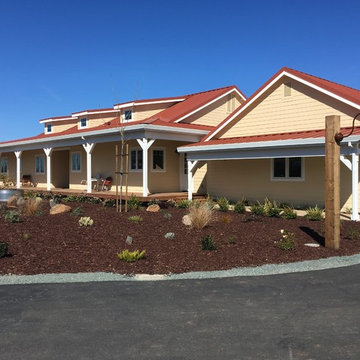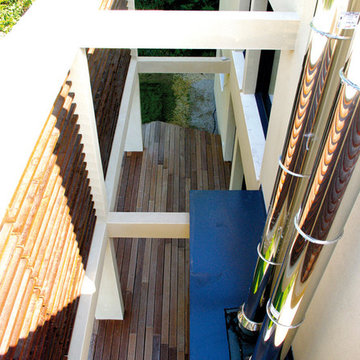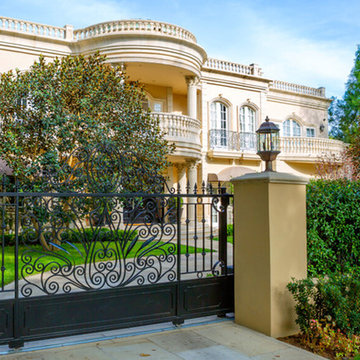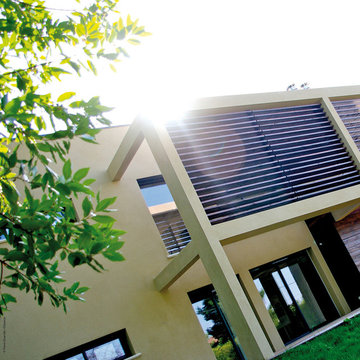巨大な家の外観 (黄色い外壁) の写真
絞り込み:
資材コスト
並び替え:今日の人気順
写真 1〜20 枚目(全 41 枚)
1/5
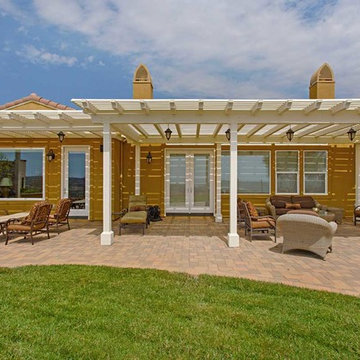
Exteriors are just as important as your interiors. Now this is outdoor living. A porch remodel has given this home a new exterior space for gatherings and another place to relax and enjoy the views. This porch spans over several entries and allows enough coverage to place exterior furniture comfortable and stylishly. Enjoy your mornings here and unwind into your evenings here. Photos by Preview First.
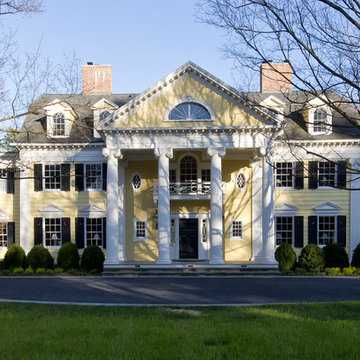
This stunning neo classical home is ready for the next century. New features include generous kitchen and mudroom wing, elliptical arched breakfast bay, sunroom wing, 8 bathrooms, 2 laundry rooms, wood paneled elevator, many windows and doors, and a side porch. Extensive restoration was completed on the formal living and dining rooms, library, family room, 7 bedrooms, three story foyer, and 7 fireplaces – most with original mantels. New custom cabinetry features vintage glass, leaded glass, beaded inset doors and drawers, and vintage hardware. We created a seamless blend of new and restored historical details throughout this elegant home while adding modern amenities.
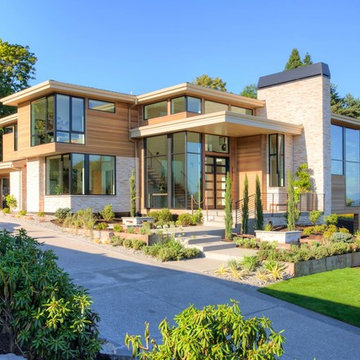
Explore 3D Virtual Tour at www.1911Highlands.com
Produced by www.RenderingSpace.com. Rendering Space provides high-end Real Estate and Property Marketing in the Pacific Northwest. We combine art with technology to provide the most visually engaging marketing available.
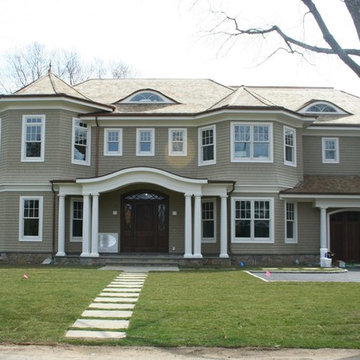
A custom design/build project in Old Greenwich (see the full Project for interior photos). Exterior architecture by Jessicka Estepanian,. The interior layout, design details and finishes coordinated by the JWH Team with the Client, The JWH Construction Management Team started with the foundation, and finished as the last light fixture was installed! The result is a fabulous and functional family home that was featured on the OGRCC House Tour in 2012.
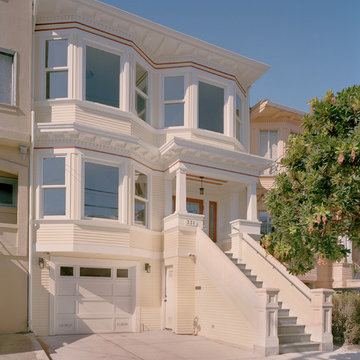
Restored front facade of existing Victorian era house.
Mark Trousdale Photographer
サンフランシスコにある高級な巨大なトラディショナルスタイルのおしゃれな家の外観 (黄色い外壁) の写真
サンフランシスコにある高級な巨大なトラディショナルスタイルのおしゃれな家の外観 (黄色い外壁) の写真
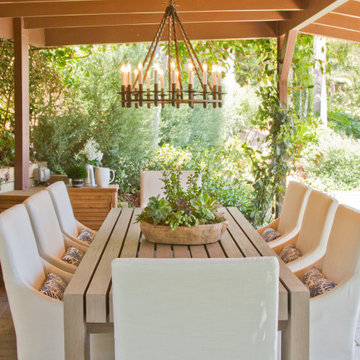
The South of France is represented in this absolutely beautiful terrace, which overlooks the property's tennis court.
The back terrace is a magical garden elegantly dominated by lemon trees, yellow, white and red roses.
A large wooden table is pleasantly paired with a chandelier handmade by artisans, ideal for an al fresco dinner with friends and family. Not to mention its stellar views of the Pacific Ocean. Or, if the homeowners prefer to enjoy this handsome space in a more low-key fashion, an outdoor lunch or a late-afternoon cocktail would be equally enjoyable.
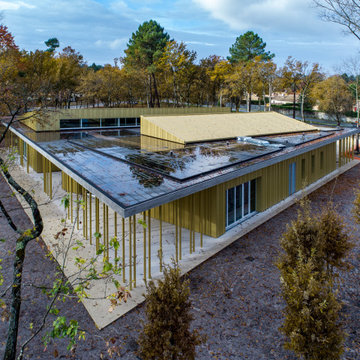
Bien intégré au milieu des bois, ce centre culturel affiche une architecture contemporaine. La couleur or du bardage lui confère une luminosité originale.
Dans ce reportage photo, c'est la couverture qui est mise en valeur ; c'est une commande de l'entreprise SECB de Ludon Médoc.
©Georges-Henri Cateland - VisionAir
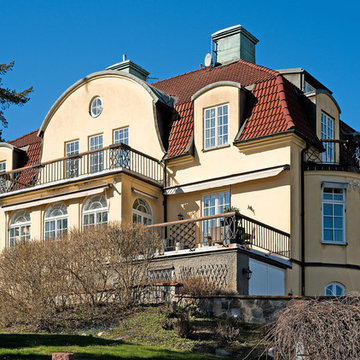
ストックホルムにあるラグジュアリーな巨大なトラディショナルスタイルのおしゃれな家の外観 (アドベサイディング、黄色い外壁) の写真
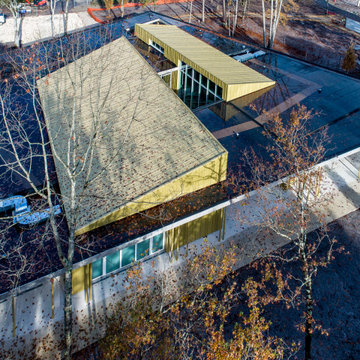
Bien intégré au milieu des bois, ce centre culturel affiche une architecture contemporaine. La couleur or du bardage lui confère une luminosité originale.
Dans ce reportage photo, c'est la couverture qui est mise en valeur ; c'est une commande de l'entreprise SECB de Ludon Médoc.
©Georges-Henri Cateland - VisionAir
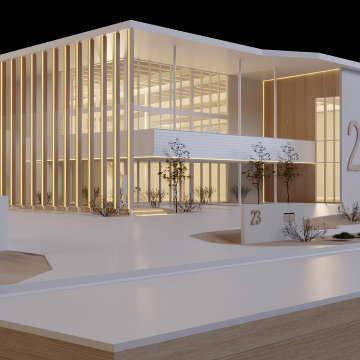
Tasked with creating a purpose-built boat building facility, our mission was clear: maximize the building footprint while accommodating the maneuvering needs of large 100ft catamarans. Embracing the challenge, we seamlessly integrated a variety of materials to achieve both aesthetic appeal and structural integrity. Timber feature columns evoke a sense of warmth and craftsmanship, while weatherboard cladding adds a touch of maritime charm. Raw concrete elements ground the structure in modernity, complemented by expansive glass openings that invite natural light to flood the interior spaces.
Beyond mere functionality, our design ethos prioritized the creation of a welcoming and uplifting environment. Street presence was carefully considered, ensuring that the building stands as a beacon in its urban context. Skylights dot the roofline, infusing the interior with sunlight and fostering a connection to the outdoors. Meanwhile, large roller doors facilitate cross-flow ventilation, enhancing the comfort and well-being of those within.
At its core, this building embodies clean architectural lines and functionality. Every aspect of its design is purposeful, from the strategic placement of windows to the thoughtful selection of materials. As a result, this boat-building facility not only meets the practical needs of its occupants but also serves as a symbol of our commitment to crafts function that enriches the occupant’s experience.
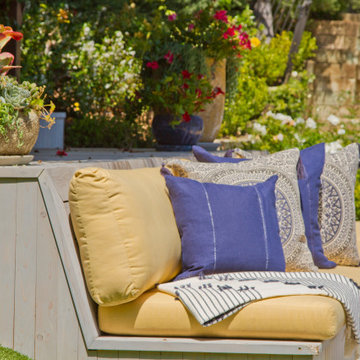
The South of France is represented in this absolutely beautiful terrace, which overlooks the property's tennis court.
The back terrace is a magical garden elegantly dominated by lemon trees, yellow, white and red roses.
A large wooden table is pleasantly paired with a chandelier handmade by artisans, ideal for an al fresco dinner with friends and family. Not to mention its stellar views of the Pacific Ocean. Or, if the homeowners prefer to enjoy this handsome space in a more low-key fashion, an outdoor lunch or a late-afternoon cocktail would be equally enjoyable.
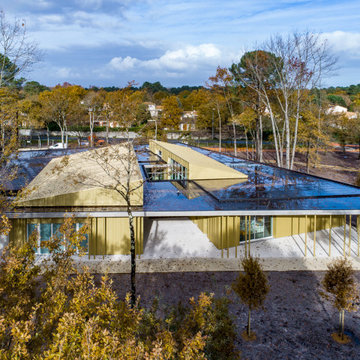
Bien intégré au milieu des bois, ce centre culturel affiche une architecture contemporaine. La couleur or du bardage lui confère une luminosité originale.
Dans ce reportage photo, c'est la couverture qui est mise en valeur ; c'est une commande de l'entreprise SECB de Ludon Médoc.
©Georges-Henri Cateland - VisionAir
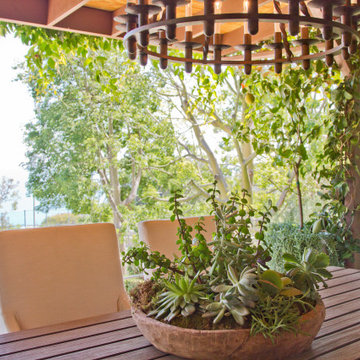
The South of France is represented in this absolutely beautiful terrace, which overlooks the property's tennis court.
The back terrace is a magical garden elegantly dominated by lemon trees, yellow, white and red roses.
A large wooden table is pleasantly paired with a chandelier handmade by artisans, ideal for an al fresco dinner with friends and family. Not to mention its stellar views of the Pacific Ocean. Or, if the homeowners prefer to enjoy this handsome space in a more low-key fashion, an outdoor lunch or a late-afternoon cocktail would be equally enjoyable.
巨大な家の外観 (黄色い外壁) の写真
1
