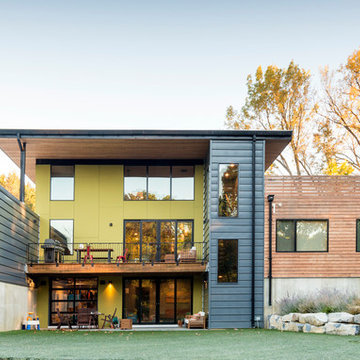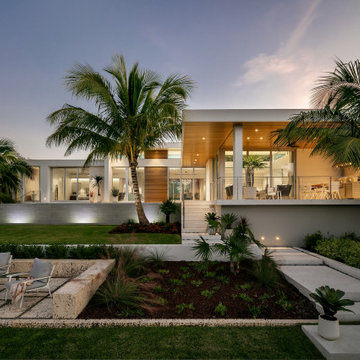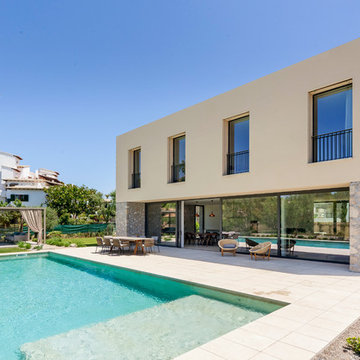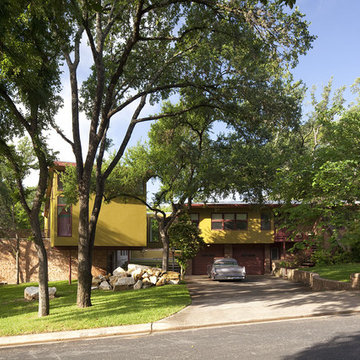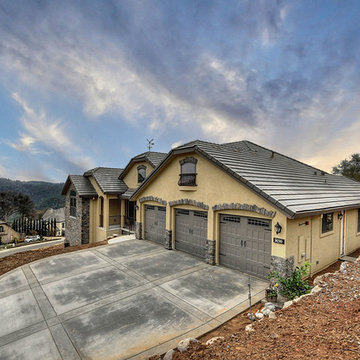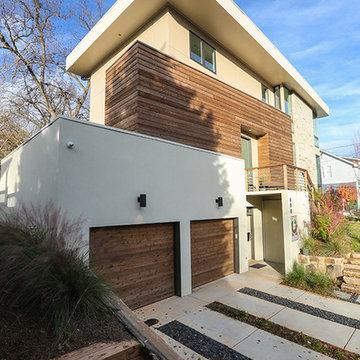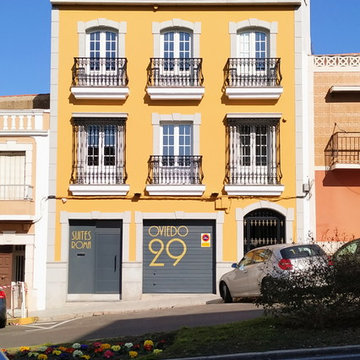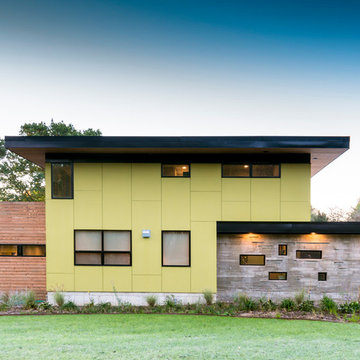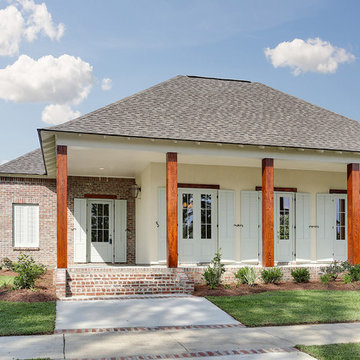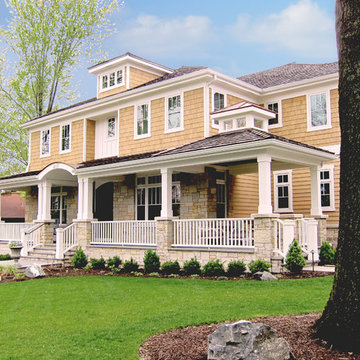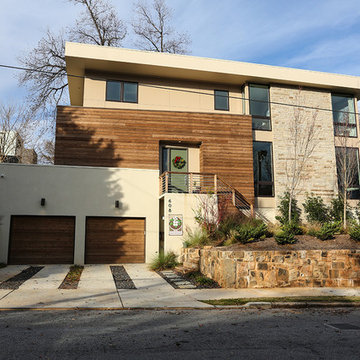家の外観 (黄色い外壁、混合材サイディング) の写真
絞り込み:
資材コスト
並び替え:今日の人気順
写真 1〜20 枚目(全 57 枚)
1/5
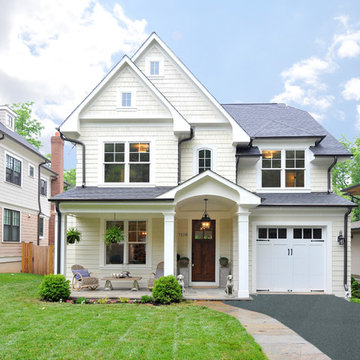
Piers Lamb Photography - Charming front elevation with jus the right amount of detail. Mitered lap siding and weaved cedar shakes give this home a true classic feel.
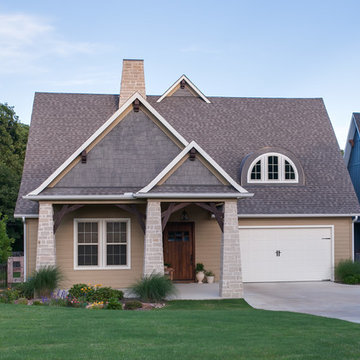
Ariana Miller with ANM Photography. www.anmphoto.com
ダラスにある高級な中くらいなトラディショナルスタイルのおしゃれな家の外観 (混合材サイディング、黄色い外壁) の写真
ダラスにある高級な中くらいなトラディショナルスタイルのおしゃれな家の外観 (混合材サイディング、黄色い外壁) の写真
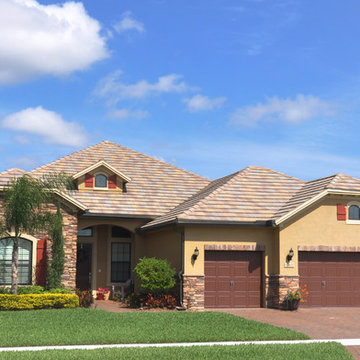
Florida coastal style home using a soft color palette of creme and orange, Stone detailing on the front elevation adds curb appeal and interest to the exterior.
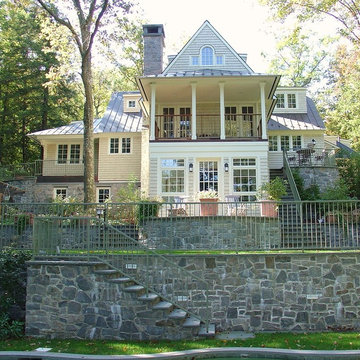
Will Calhoun
ニューヨークにある高級なトラディショナルスタイルのおしゃれな家の外観 (混合材サイディング、黄色い外壁) の写真
ニューヨークにある高級なトラディショナルスタイルのおしゃれな家の外観 (混合材サイディング、黄色い外壁) の写真
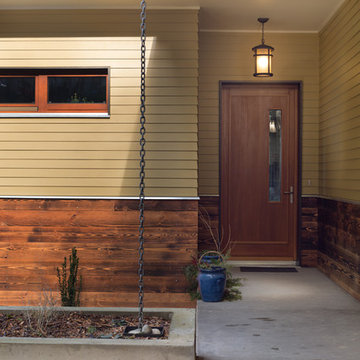
At 1850 square feet, the Prairie Passive is an extremely energy efficient two bedroom, two bathroom home. Designed for aging in place and accessibility, the unique floor plan optimizes views of the harbor despite the narrow lot. Carefully placed windows and a screened outdoor entertaining area with gas fireplace, provide privacy and a place of refuge in the bustling public marina setting. True to the prairie style, the form was kept low and friendly with hipped roofs and broad overhanging eaves.
This ultra energy efficient home relies on extremely high levels of insulation, air-tight detailing and construction, and the implementation of high performance, custom made European windows and doors by Zola Windows ( http://www.zolawindows.com/) . Zola’s Thermo Wood line, which boasts R-11 triple glazing and is thermally broken with a layer of patented German Purenit®, was selected for the project. Natural daylight enters both from the Zola tilt & turn and fixed windows in the living and dining areas, and through the terrace door that leads seamlessly outside
to the natural landscape.
Photographer: Chris DiNottia
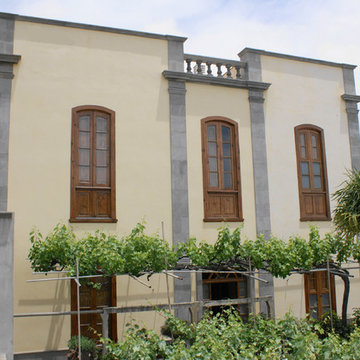
© Antonio Francisco Rodriguez Gonzalez (Todos los derechos reservados)
他の地域にあるお手頃価格の中くらいな地中海スタイルのおしゃれな家の外観 (混合材サイディング、黄色い外壁) の写真
他の地域にあるお手頃価格の中くらいな地中海スタイルのおしゃれな家の外観 (混合材サイディング、黄色い外壁) の写真
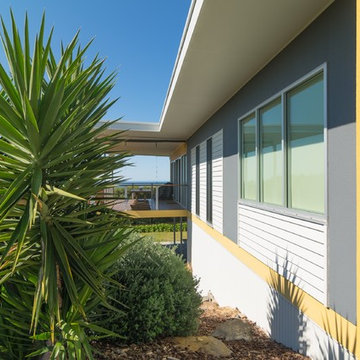
Vanessa Craggs - Adelaide Real Estate Photography
アデレードにある中くらいなビーチスタイルのおしゃれな家の外観 (混合材サイディング、黄色い外壁) の写真
アデレードにある中くらいなビーチスタイルのおしゃれな家の外観 (混合材サイディング、黄色い外壁) の写真
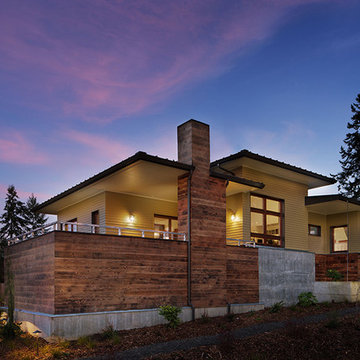
At 1850 square feet, the Prairie Passive is an extremely energy efficient two bedroom, two bathroom home. Designed for aging in place and accessibility, the unique floor plan optimizes views of the harbor despite the narrow lot. Carefully placed windows and a screened outdoor entertaining area with gas fireplace, provide privacy and a place of refuge in the bustling public marina setting. True to the prairie style, the form was kept low and friendly with hipped roofs and broad overhanging eaves.
This ultra energy efficient home relies on extremely high levels of insulation, air-tight detailing and construction, and the implementation of high performance, custom made European windows and doors by Zola Windows ( http://www.zolawindows.com/) . Zola’s Thermo Wood line, which boasts R-11 triple glazing and is thermally broken with a layer of patented German Purenit®, was selected for the project. Natural daylight enters both from the Zola tilt & turn and fixed windows in the living and dining areas, and through the terrace door that leads seamlessly outside
to the natural landscape.
Photographer: Chris DiNottia
家の外観 (黄色い外壁、混合材サイディング) の写真
1

