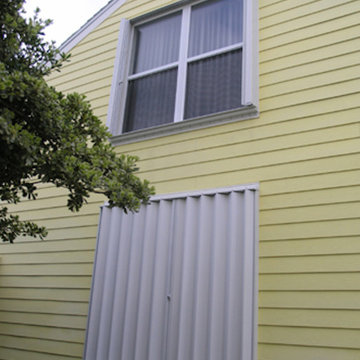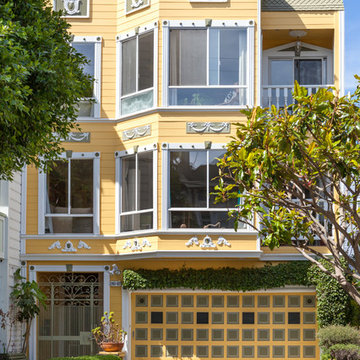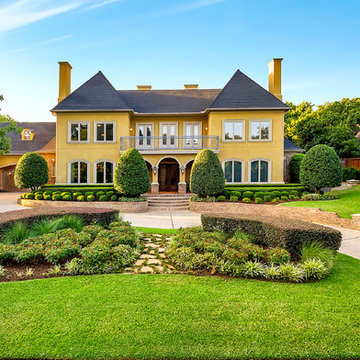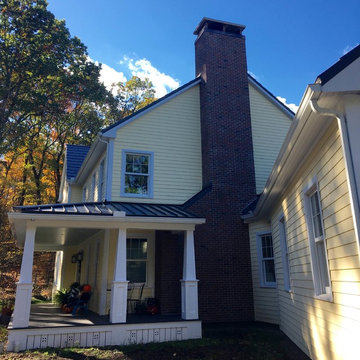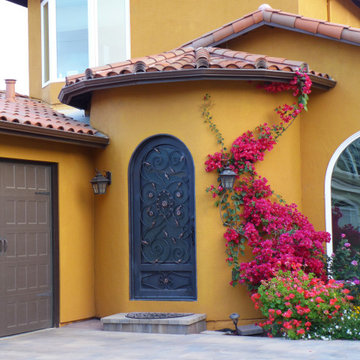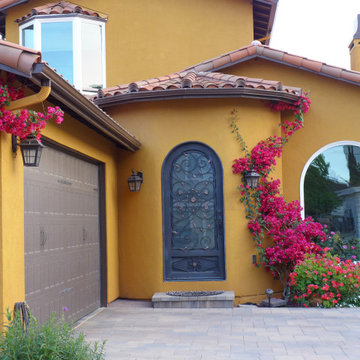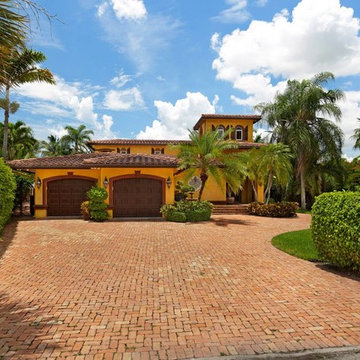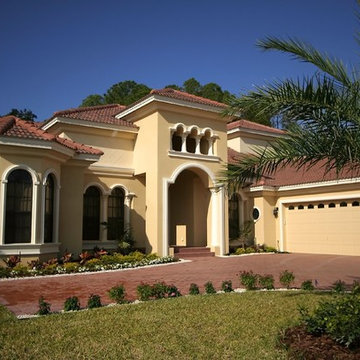家の外観 (黄色い外壁) の写真
絞り込み:
資材コスト
並び替え:今日の人気順
写真 1801〜1820 枚目(全 9,764 枚)
1/2
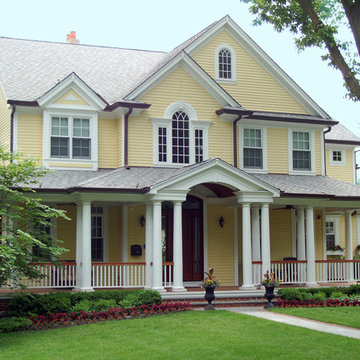
Clarendon Hills House, Brad Lewis, William Schwarz
シカゴにある高級なトラディショナルスタイルのおしゃれな家の外観 (黄色い外壁) の写真
シカゴにある高級なトラディショナルスタイルのおしゃれな家の外観 (黄色い外壁) の写真
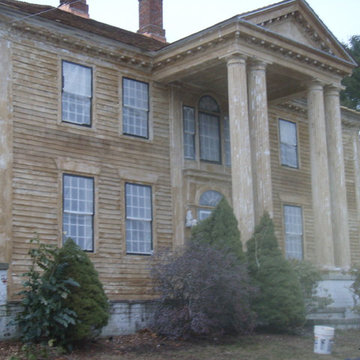
The absolute beauty of the original cedar siding revealed!
ブリッジポートにあるラグジュアリーなカントリー風のおしゃれな木の家 (黄色い外壁) の写真
ブリッジポートにあるラグジュアリーなカントリー風のおしゃれな木の家 (黄色い外壁) の写真
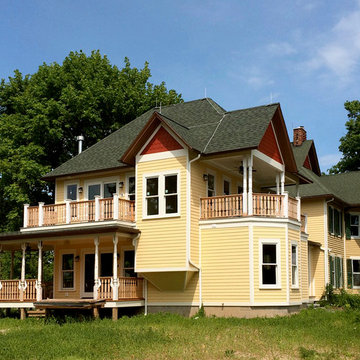
Addition nearing completion with original structure in the background.
ニューヨークにある高級なヴィクトリアン調のおしゃれな家の外観 (ビニールサイディング、黄色い外壁) の写真
ニューヨークにある高級なヴィクトリアン調のおしゃれな家の外観 (ビニールサイディング、黄色い外壁) の写真
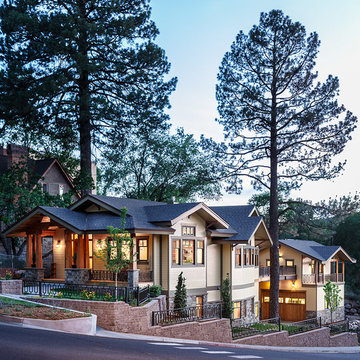
Photography by Marona Photography
Architecture + Structural Engineering by Reynolds Ash + Associates.
アルバカーキにある巨大なトラディショナルスタイルのおしゃれな二階建ての家 (黄色い外壁、混合材サイディング) の写真
アルバカーキにある巨大なトラディショナルスタイルのおしゃれな二階建ての家 (黄色い外壁、混合材サイディング) の写真
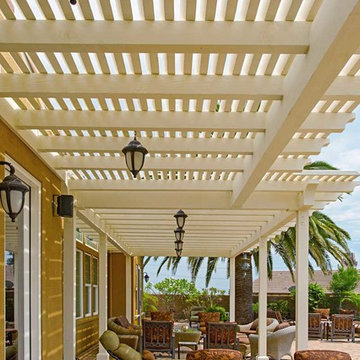
This Carlsbad home with a view was renovated with a new wood pergola spanning across multiple access ways into the home. Any backyard with a view can use the help of a patio cover to soak in the great scenery in comfort! Photos by Preview First.
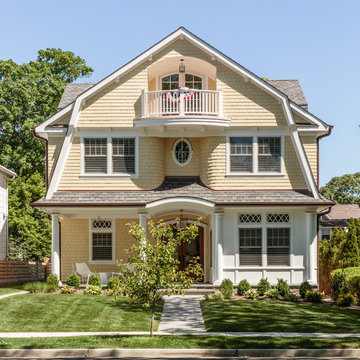
Builder: CMM Custom Homes
Photography: Sean Litchfield
Architect: Melillo Architecture
ニューヨークにあるヴィクトリアン調のおしゃれな家の外観 (黄色い外壁) の写真
ニューヨークにあるヴィクトリアン調のおしゃれな家の外観 (黄色い外壁) の写真
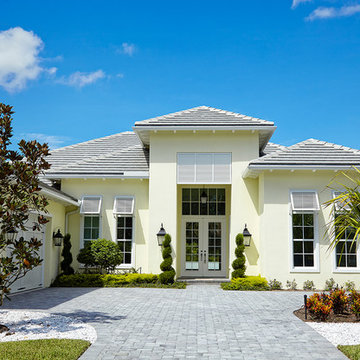
Architectural Photography
マイアミにある高級なトロピカルスタイルのおしゃれな家の外観 (漆喰サイディング、黄色い外壁) の写真
マイアミにある高級なトロピカルスタイルのおしゃれな家の外観 (漆喰サイディング、黄色い外壁) の写真
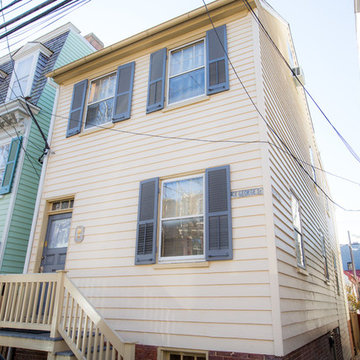
Lauren Daue Photography
ボルチモアにある高級な中くらいなコンテンポラリースタイルのおしゃれな家の外観 (コンクリート繊維板サイディング、黄色い外壁) の写真
ボルチモアにある高級な中くらいなコンテンポラリースタイルのおしゃれな家の外観 (コンクリート繊維板サイディング、黄色い外壁) の写真
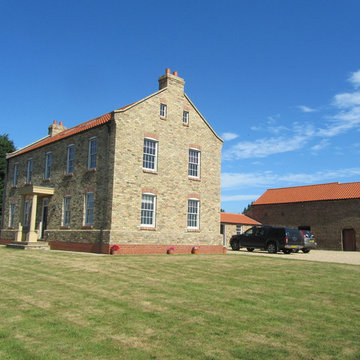
This brand new country dwelling extends to some three storey of accommodation providing seven bedrooms, with en-suite bathrooms, built from reclaimed facing brickwork recovered from the former farm dwelling on the site, but designed using passive solar principles, complimented with a ground source heat pump serving a WWorcester Bosch Greenskies system feeding hot water to underfloor heating pipework embedded into the floor screed at both ground and first floor level. Glazed entirely with timber framed composite Andersen high performance double glazed fenestration, the house is designed to be airtight and far exceeds the minimum standards of current Building Regulations legislation.
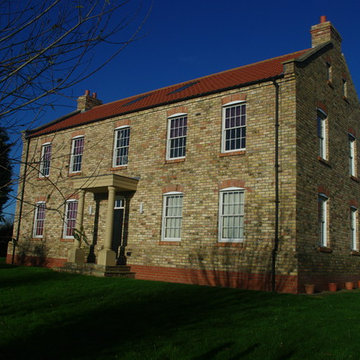
Classically composed to reflect the traditional Howardian tradition of individual farm dwellings in a flat rural landscape, this brand new farmhouse utilises reclaimed brickwork and traditional clay pantiles tocreate a south facing dwelling that maximises both the solar gain and the lovely view over acres of open countryside. Looking resplendent in late afternoon December sunshine, the high performance Andersen composite windows harvest valuable solar gain to complement the heating of the dwelling, provided via underfloor heating supplied from a ground source heat pump, situated in the land to the west of the dwelling.
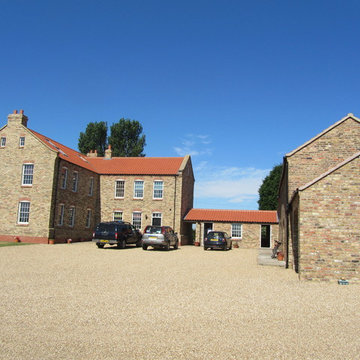
Marrying the retained range of traditional courtyard farm buildings with a brand new farmhouse, this passive solar designed dwelling locks itself into its setting using a courtyard feature to reinforce a sense of "Genius Loci", offering a sheltered setting in a flat East Yorkshire rural location - Stephen Samuel RIBA
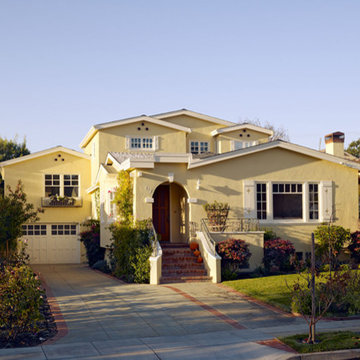
Maintaining its discreet street presence, the living area of a 1920’s Spanish Colonial bungalow is doubled by a complimentary 2 1/2 story rear addition with urbane interior. A new "North Beach inspired" kitchen and adjacent dining/family room opens to a private rear yard. A skylit stairwell displaying the owner’s vintage toy collection leads to new bedrooms, a playroom, and a private lofted master suite.
General Contractor: Caruso Construction
Photographer: Bruce Damonte
家の外観 (黄色い外壁) の写真
91
