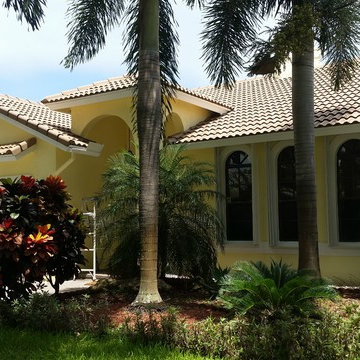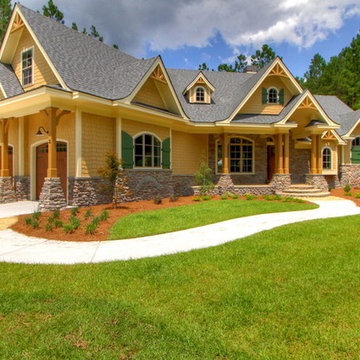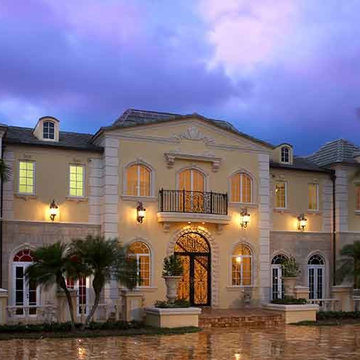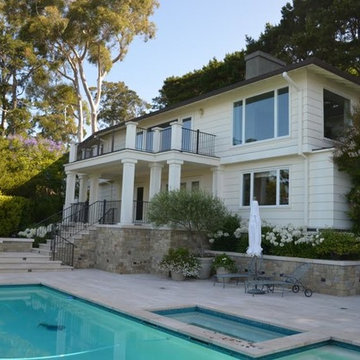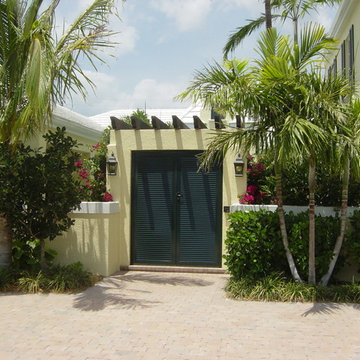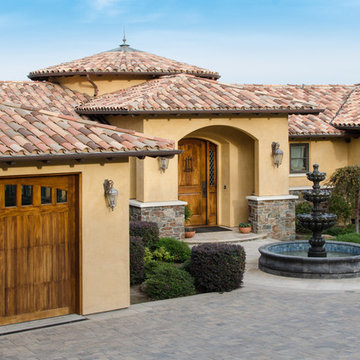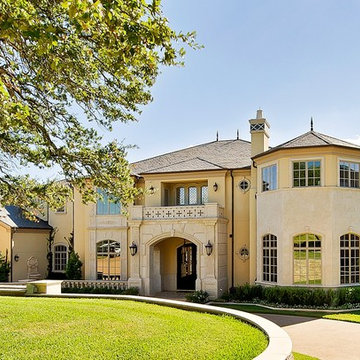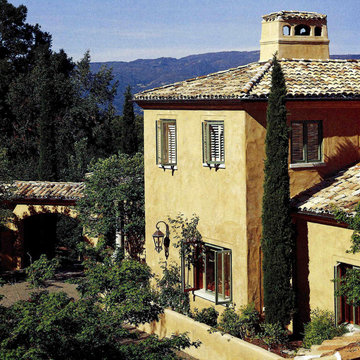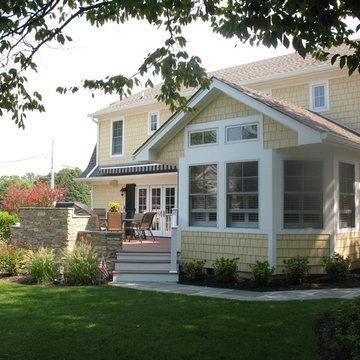家の外観 (黄色い外壁) の写真
絞り込み:
資材コスト
並び替え:今日の人気順
写真 2101〜2120 枚目(全 9,764 枚)
1/2
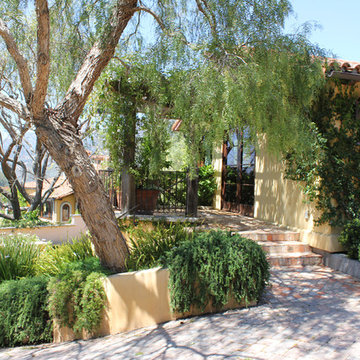
Exterior, window and doors, columns, balustrade, courtyards
サンタバーバラにある地中海スタイルのおしゃれな家の外観 (漆喰サイディング、黄色い外壁) の写真
サンタバーバラにある地中海スタイルのおしゃれな家の外観 (漆喰サイディング、黄色い外壁) の写真
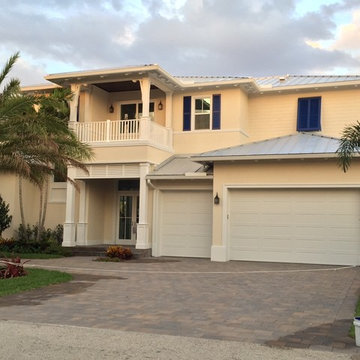
Cosentino Architecture, Inc.
マイアミにある高級な中くらいなトロピカルスタイルのおしゃれな家の外観 (漆喰サイディング、黄色い外壁) の写真
マイアミにある高級な中くらいなトロピカルスタイルのおしゃれな家の外観 (漆喰サイディング、黄色い外壁) の写真
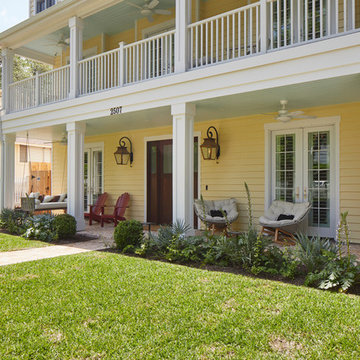
Woodmont Ave. Residence. Construction by RisherMartin Fine Homes. Photography by Andrea Calo. Landscaping by West Shop Design.
オースティンにあるカントリー風のおしゃれな家の外観 (黄色い外壁) の写真
オースティンにあるカントリー風のおしゃれな家の外観 (黄色い外壁) の写真
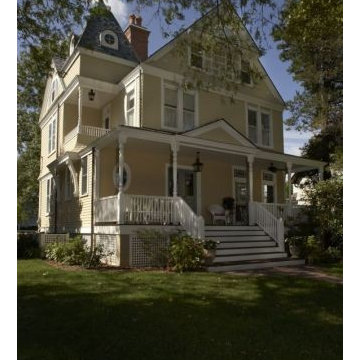
A Westchester County, New York Victorian home was renovated to enlarge the front hall, restore the tower, and redesign the siding. The additions remain true the original style but use modern flow and amenities.
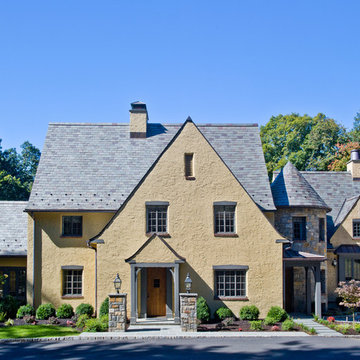
Driven by a desire to create spaces of equal quality, what started as a kitchen redesign for this 1930s Tudor evolved into a nearly full home renovation. The flat roof over the family room, a remnant of a 1970s renovation, was replaced with steeply pitched roof, which blends perfectly with the existing structures. Slate shingles add to the historic character of the home. A stone turret was incorporated, providing a whimsical, rustic element to the exterior. Built on a diagonal to the existing house, the garage follows the contours of a hill leading to a play area. The details reflect those of the period of the original house, while adding a bit more formality in the spaces that demanded it.
Photo by: Chris Kendall
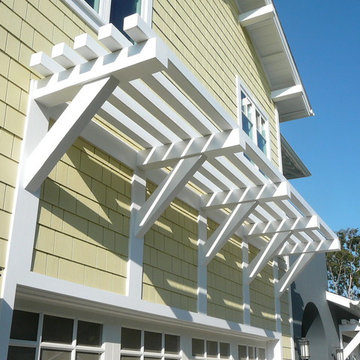
Bill Gregory
ロサンゼルスにある低価格の中くらいなトラディショナルスタイルのおしゃれな家の外観 (コンクリート繊維板サイディング、黄色い外壁) の写真
ロサンゼルスにある低価格の中くらいなトラディショナルスタイルのおしゃれな家の外観 (コンクリート繊維板サイディング、黄色い外壁) の写真
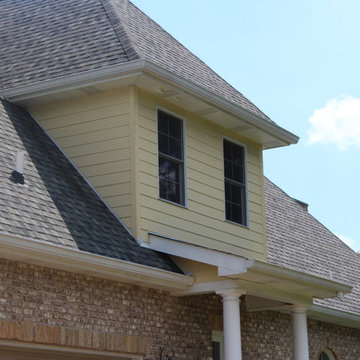
This home was sided with James Hardie 7 inch Cedarmill siding. The color is Woodland Cream
セントルイスにあるお手頃価格のトラディショナルスタイルのおしゃれな家の外観 (コンクリート繊維板サイディング、黄色い外壁) の写真
セントルイスにあるお手頃価格のトラディショナルスタイルのおしゃれな家の外観 (コンクリート繊維板サイディング、黄色い外壁) の写真
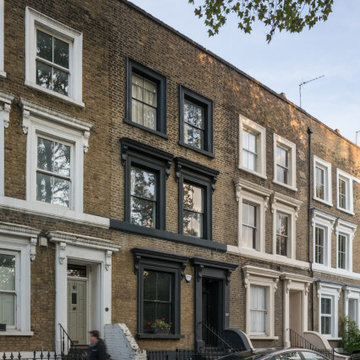
Evening view of the front facade looking onto the leafy surrounds of Victoria Park.
エセックスにある低価格の中くらいなモダンスタイルのおしゃれな三階建ての家 (レンガサイディング、黄色い外壁、タウンハウス) の写真
エセックスにある低価格の中くらいなモダンスタイルのおしゃれな三階建ての家 (レンガサイディング、黄色い外壁、タウンハウス) の写真
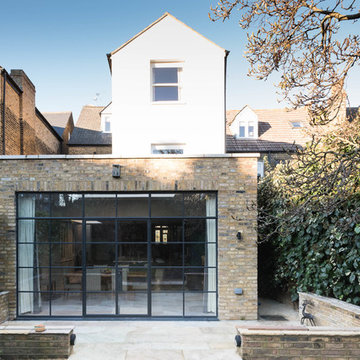
Behind the ground floor’s capacious rear extension lies the houses’ garden. Featuring both a paved patio area and grassy grounds beyond, it’s a great place for a family barbecue.
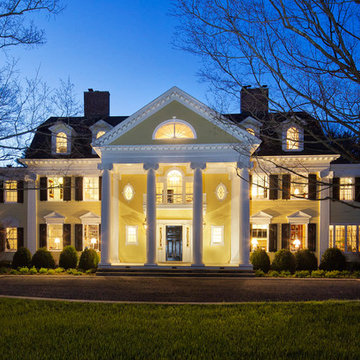
This stunning neo classical home is ready for the next century. New features include generous kitchen and mudroom wing, elliptical arched breakfast bay, sunroom wing, 8 bathrooms, 2 laundry rooms, wood paneled elevator, many windows and doors, and a side porch. Extensive restoration was completed on the formal living and dining rooms, library, family room, 7 bedrooms, three story foyer, and 7 fireplaces – most with original mantels. New custom cabinetry features vintage glass, leaded glass, beaded inset doors and drawers, and vintage hardware. We created a seamless blend of new and restored historical details throughout this elegant home while adding modern amenities.
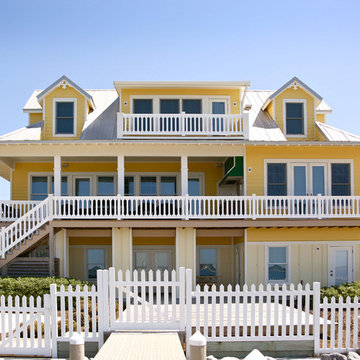
Bethany Brown
マイアミにある高級な小さなビーチスタイルのおしゃれな家の外観 (コンクリート繊維板サイディング、黄色い外壁) の写真
マイアミにある高級な小さなビーチスタイルのおしゃれな家の外観 (コンクリート繊維板サイディング、黄色い外壁) の写真
家の外観 (黄色い外壁) の写真
106
