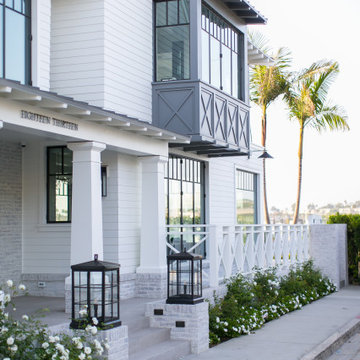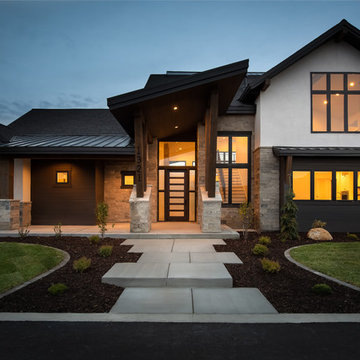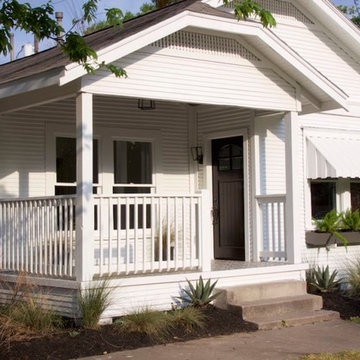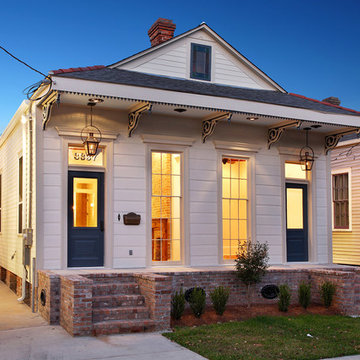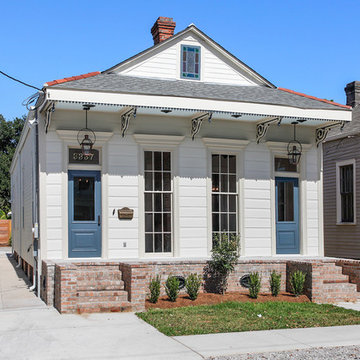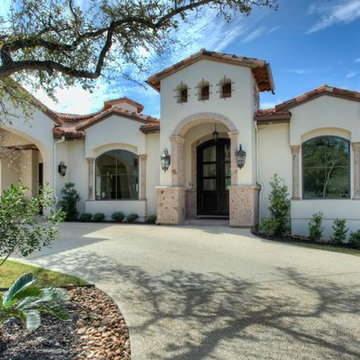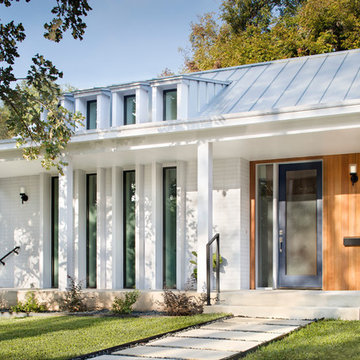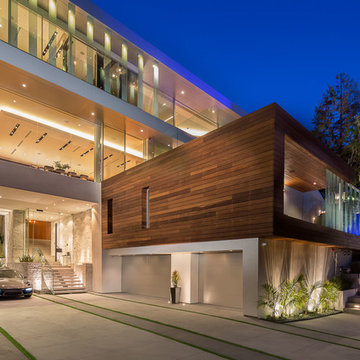小さな、巨大な白い家の写真
絞り込み:
資材コスト
並び替え:今日の人気順
写真 101〜120 枚目(全 8,941 枚)
1/4

The original house, built in 1953, was a red brick, rectangular box.
All that remains of the original structure are three walls and part of the original basement. We added everything you see including a bump-out and addition for a gourmet, eat-in kitchen, family room, expanded master bedroom and bath. And the home blends nicely into the neighborhood without looking bigger (wider) from the street.
Every city and town in America has similar houses which can be recycled.
Photo courtesy Andrea Hubbell

Buckeye Basements, Inc., Delaware, Ohio, 2022 Regional CotY Award Winner, Entire House Under $250,000
他の地域にあるお手頃価格の小さなトラディショナルスタイルのおしゃれな家の外観の写真
他の地域にあるお手頃価格の小さなトラディショナルスタイルのおしゃれな家の外観の写真
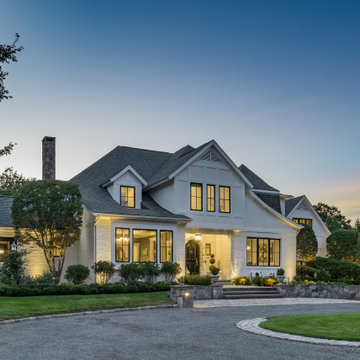
A beautiful exterior transformation. A traditional brick and timber Tudor reimagined in all white. Black windows add fine contrast. 4-lite casement windows increase the visible light. Photography by Aaron Usher III. Instagram: @redhousedesignbuild

This is a colonial revival home where we added a substantial addition and remodeled most of the existing spaces. The kitchen was enlarged and opens into a new screen porch and back yard.

Front Elevation from road
他の地域にあるラグジュアリーな巨大なトラディショナルスタイルのおしゃれな家の外観 (コンクリート繊維板サイディング) の写真
他の地域にあるラグジュアリーな巨大なトラディショナルスタイルのおしゃれな家の外観 (コンクリート繊維板サイディング) の写真
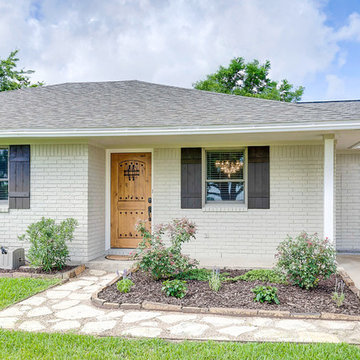
White brick exterior with black shutters, grey shingle roof, natural stone walkway, and natural wood front door. Jennifer Vera Photography.
ヒューストンにある小さなトラディショナルスタイルのおしゃれな家の外観 (レンガサイディング) の写真
ヒューストンにある小さなトラディショナルスタイルのおしゃれな家の外観 (レンガサイディング) の写真
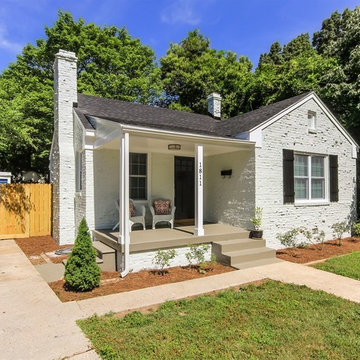
1942 - House renovations. I updated everything on this house. See before and afters.
ローリーにある小さなトラディショナルスタイルのおしゃれな家の外観 (レンガサイディング) の写真
ローリーにある小さなトラディショナルスタイルのおしゃれな家の外観 (レンガサイディング) の写真
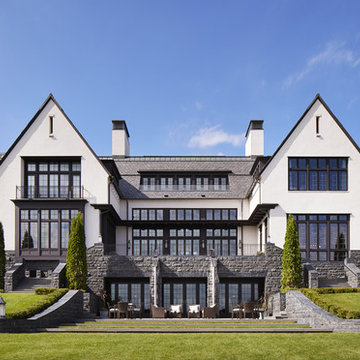
Builder: John Kraemer & Sons | Architect: TEA2 Architects | Interiors: Sue Weldon | Landscaping: Keenan & Sveiven | Photography: Corey Gaffer
ミネアポリスにあるラグジュアリーな巨大なトランジショナルスタイルのおしゃれな家の外観 (混合材サイディング、混合材屋根) の写真
ミネアポリスにあるラグジュアリーな巨大なトランジショナルスタイルのおしゃれな家の外観 (混合材サイディング、混合材屋根) の写真
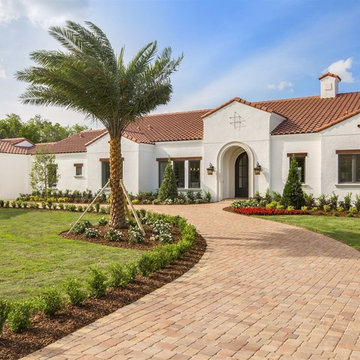
This is a 4 bedrooms, 4.5 baths, 1 acre water view lot with game room, study, pool, spa and lanai summer kitchen.
オーランドにある巨大な地中海スタイルのおしゃれな家の外観 (漆喰サイディング) の写真
オーランドにある巨大な地中海スタイルのおしゃれな家の外観 (漆喰サイディング) の写真
小さな、巨大な白い家の写真
6


