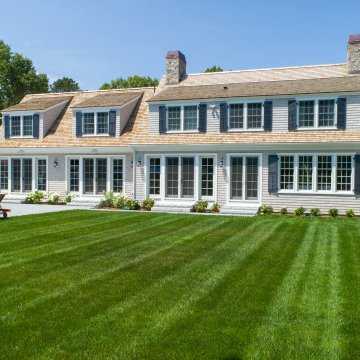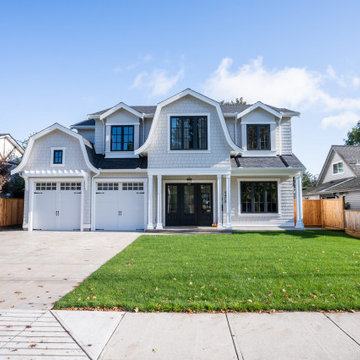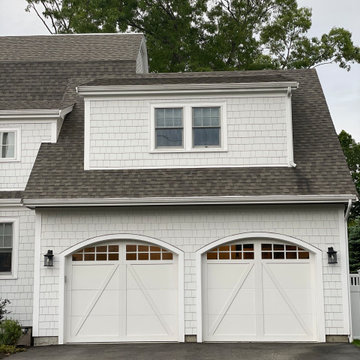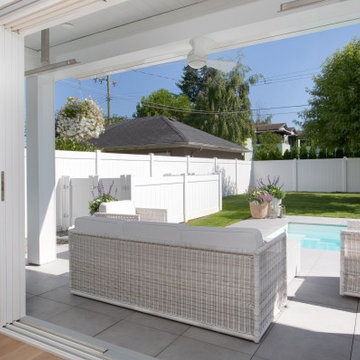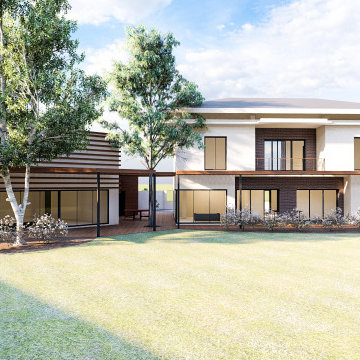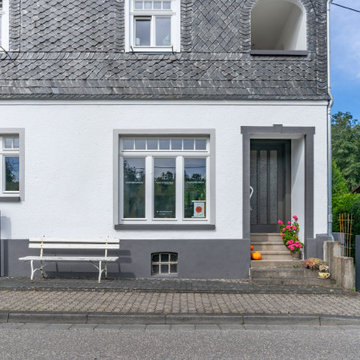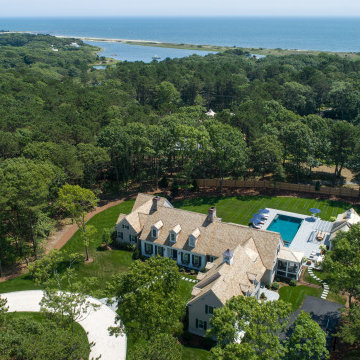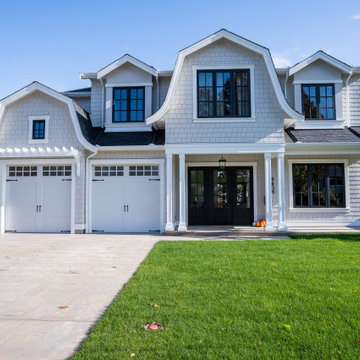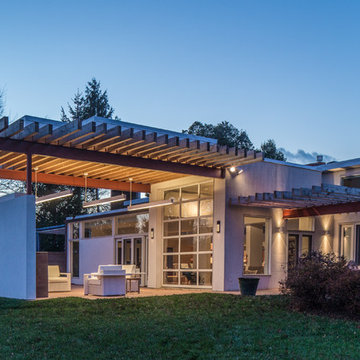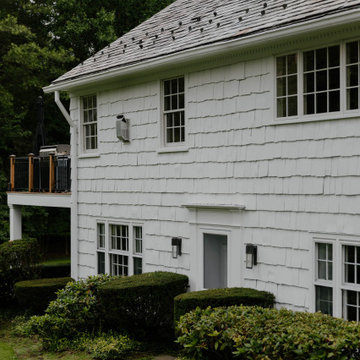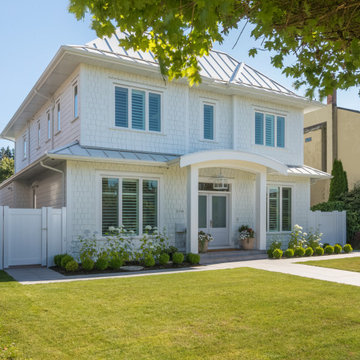家の外観 (全タイプのサイディング素材、ウッドシングル張り) の写真
絞り込み:
資材コスト
並び替え:今日の人気順
写真 81〜100 枚目(全 180 枚)
1/5
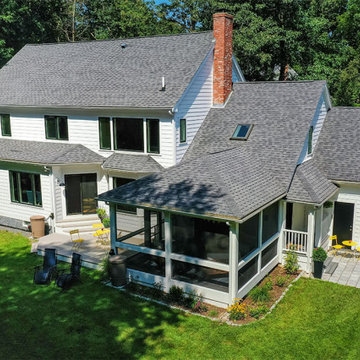
This is one of our favorite projects to date because of the beautiful modern farmhouse look achieved here.
The homeowners chose to replace their siding using our GorillaPlank™ Siding System featuring Everlast Composite Siding and their windows with Ebony-colored Marvin Windows!
Location: Carlisle, MA 01741
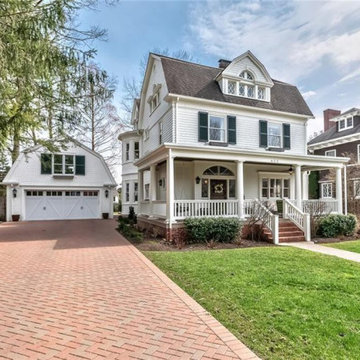
This project found its inspiration in the original lines of the home, built in the early 20th century, and consisted of a new garage with bonus room/office and driveway, rear addition with great room, new kitchen, new powder room, new mudroom, new laundry room and finished basement, new paint scheme interior and exterior, and a rear porch and patio.
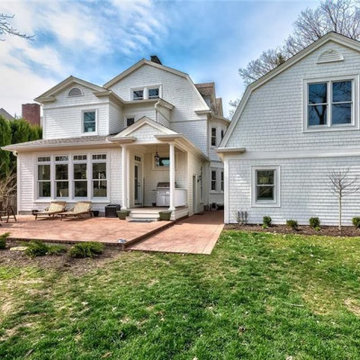
This project found its inspiration in the original lines of the home, built in the early 20th century.
This photo shows the mew garage which includes a bonus room/ office on the second floor, and a patio and rear covered porch. The rooflines were a challenge to work with, but eventually led to an opportunity for a covered porch with a gable roof that doubles as a rear entry to the great room and a covered grilling space.
The entire rear of this home is part of the addition, and allowed for the owners to better connect with their rear yard as well as bringing more light into the rear of the home. A breezeway between the home and garage kept the original style of the home rather than an attached garage, suggesting more of a carriage house. The breezeway also allowed for more opportunities to place windows on exterior walls, and create a more open space overall.
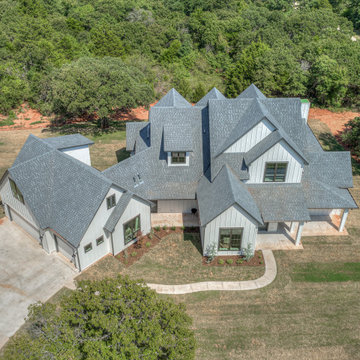
Front View (Aerial) of Crystal Falls with a 3-Car Garage. View plan THD-8677: https://www.thehousedesigners.com/plan/crystal-falls-8677/
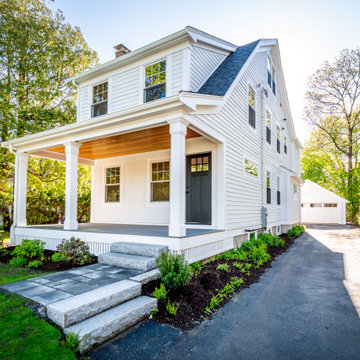
Completely renovated in 2020, this 1920's homes was updated for today's needs.
ボストンにある高級なトラディショナルスタイルのおしゃれな家の外観 (コンクリート繊維板サイディング、ウッドシングル張り) の写真
ボストンにある高級なトラディショナルスタイルのおしゃれな家の外観 (コンクリート繊維板サイディング、ウッドシングル張り) の写真
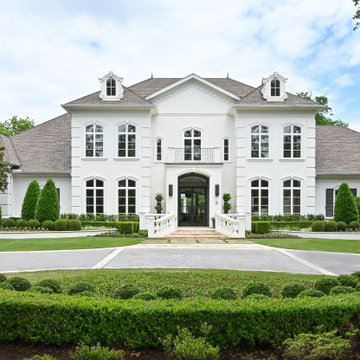
View of the front façade of this Woodlands, TX Renovation. Modern touches of white and matte back railings, finishes, and lighting update the traditional architecture of the 2008 home.
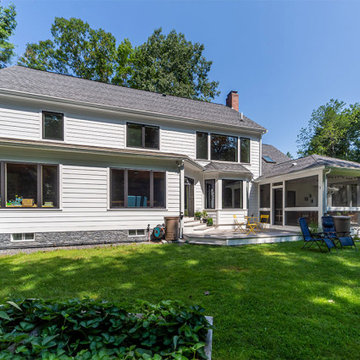
This is one of our favorite projects to date because of the beautiful modern farmhouse look achieved here.
The homeowners chose to replace their siding using our GorillaPlank™ Siding System featuring Everlast Composite Siding and their windows with Ebony-colored Marvin Windows!
Location: Carlisle, MA 01741
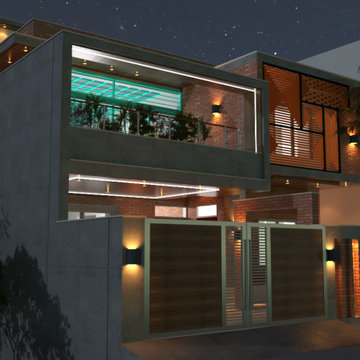
First of all, we are sincerely thanking Mr. Parvez taj Khattak and their family for wanting to have a house with traditional and natural materials with a contemporary outlook.. we are indebted to them forever till I die for the trust they had in me and my entire team. thanks.
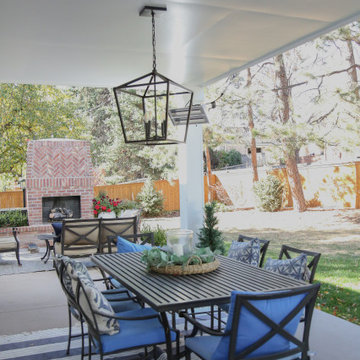
After. Finished covered patio with fireplace beyond.
デンバーにあるラグジュアリーなトランジショナルスタイルのおしゃれな家の外観 (塗装レンガ、ウッドシングル張り) の写真
デンバーにあるラグジュアリーなトランジショナルスタイルのおしゃれな家の外観 (塗装レンガ、ウッドシングル張り) の写真
家の外観 (全タイプのサイディング素材、ウッドシングル張り) の写真
5
