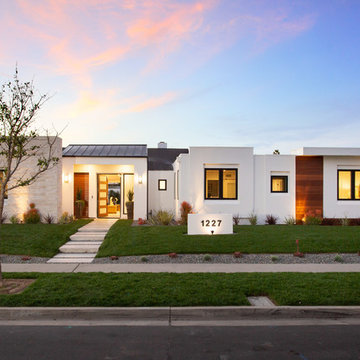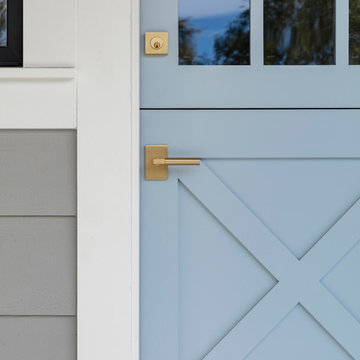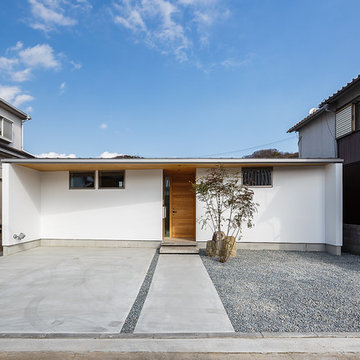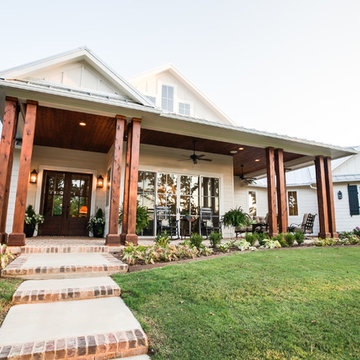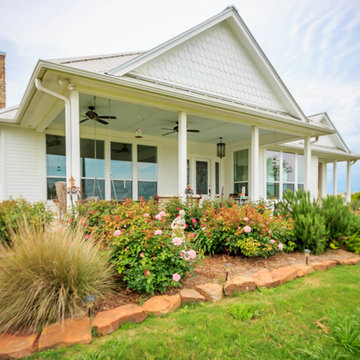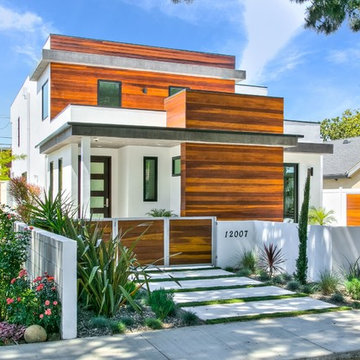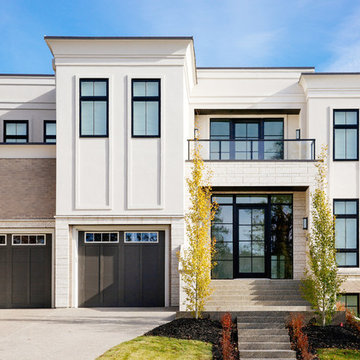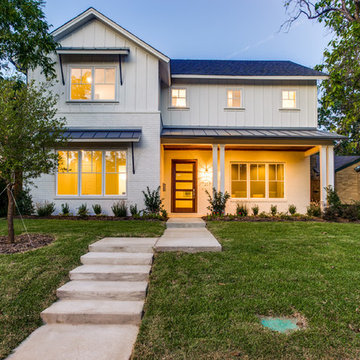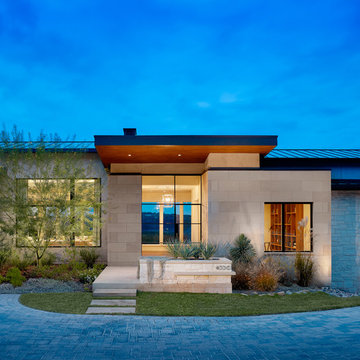家の外観 (緑化屋根、混合材サイディング) の写真
絞り込み:
資材コスト
並び替え:今日の人気順
写真 1〜20 枚目(全 1,565 枚)
1/5

Evolved in the heart of the San Juan Mountains, this Colorado Contemporary home features a blend of materials to complement the surrounding landscape. This home triggered a blast into a quartz geode vein which inspired a classy chic style interior and clever use of exterior materials. These include flat rusted siding to bring out the copper veins, Cedar Creek Cascade thin stone veneer speaks to the surrounding cliffs, Stucco with a finish of Moondust, and rough cedar fine line shiplap for a natural yet minimal siding accent. Its dramatic yet tasteful interiors, of exposed raw structural steel, Calacatta Classique Quartz waterfall countertops, hexagon tile designs, gold trim accents all the way down to the gold tile grout, reflects the Chic Colorado while providing cozy and intimate spaces throughout.
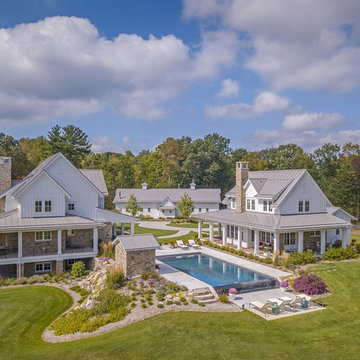
Nestled in the countryside and designed to accommodate a multi-generational family, this custom compound boasts a nearly 5,000 square foot main residence, an infinity pool with luscious landscaping, a guest and pool house as well as a pole barn. The spacious, yet cozy flow of the main residence fits perfectly with the farmhouse style exterior. The gourmet kitchen with separate bakery kitchen offers built-in banquette seating for casual dining and is open to a cozy dining room for more formal meals enjoyed in front of the wood-burning fireplace. Completing the main level is a library, mudroom and living room with rustic accents throughout. The upper level features a grand master suite, a guest bedroom with dressing room, a laundry room as well as a sizable home office. The lower level has a fireside sitting room that opens to the media and exercise rooms by custom-built sliding barn doors. The quaint guest house has a living room, dining room and full kitchen, plus an upper level with two bedrooms and a full bath, as well as a wrap-around porch overlooking the infinity edge pool and picturesque landscaping of the estate.
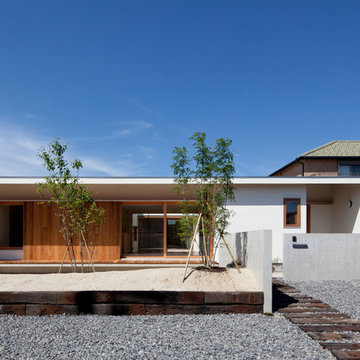
郊外に立つ平屋のコートハウス。木製デッキのある中庭を中心に、家族の気配を感じながら楽しく暮らすすまい。趣味室のロフトや中庭を望む家族共有のワークスペースなど家族の居場所が散りばめてあります。プライベートな中庭に面した窓はカーテンのいらない開口となっています。
名古屋にある中くらいな和モダンなおしゃれな家の外観 (混合材サイディング) の写真
名古屋にある中くらいな和モダンなおしゃれな家の外観 (混合材サイディング) の写真
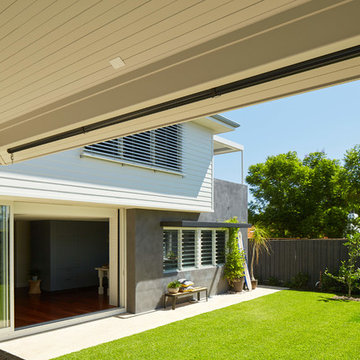
Watch this space! This photo is of the existing building before the alterations and additions work started.
I will be adding photos of the construction process and then the final building over a short period of time from now.
Photo by Neil Cownie
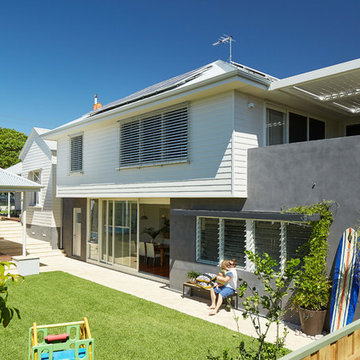
Watch this space! This photo is of the existing building before the alterations and additions work started.
I will be adding photos of the construction process and then the final building over a short period of time from now.
Photo by Neil Cownie
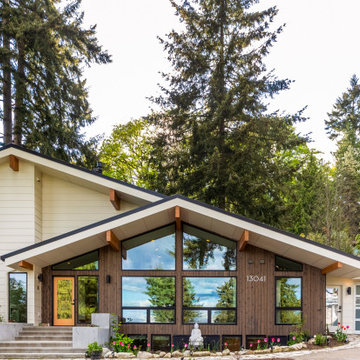
White and wood contemporary home with black windows in the Pacific Northwest.
シアトルにあるコンテンポラリースタイルのおしゃれな家の外観 (混合材サイディング) の写真
シアトルにあるコンテンポラリースタイルのおしゃれな家の外観 (混合材サイディング) の写真
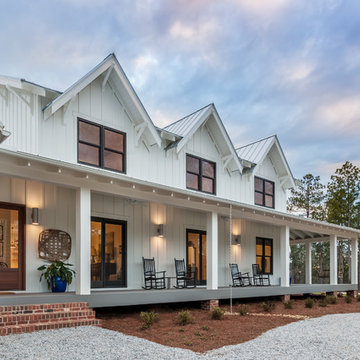
This modern farmhouse is a beautiful compilation of utility and aesthetics. Exterior products are fiber cement board and batten with gracious front porches. Standing seam hidden fastener metal roof.
Inspiro 8
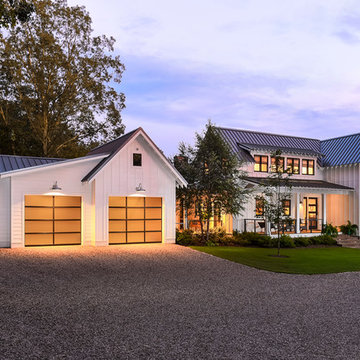
Clopay Avante Collection aluminum and glass garage doors on a modern farmhouse style home. Opaque glass keeps cars and equipment out of sight. The doors emit a warm, welcoming glow when lit from inside at dusk. Photographed by Andy Frame.
This image is the exclusive property of Andy Frame / Andy Frame Photography and is protected under the United States and International Copyright laws.
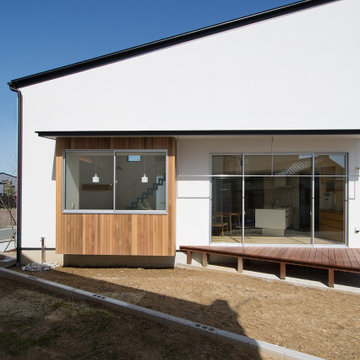
建物南側の外観。レッドシダーの羽目板で仕上げた出窓部分。敷地形状に沿って三角に組まれたウッドデッキの上にはステンレスで製作したオリジナルの物干し金物を設置しました。ウッドデッキは腰かけて庭を眺めることもできますが、内部の床を延長することにより内部空間を広く見せる効果もあります。
他の地域にある高級な中くらいな北欧スタイルのおしゃれな家の外観 (混合材サイディング、縦張り) の写真
他の地域にある高級な中くらいな北欧スタイルのおしゃれな家の外観 (混合材サイディング、縦張り) の写真
家の外観 (緑化屋根、混合材サイディング) の写真
1
