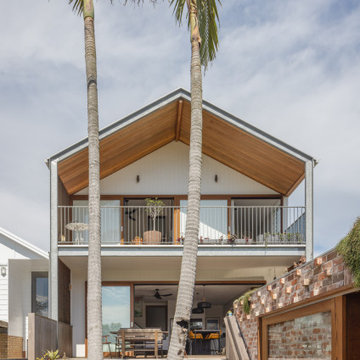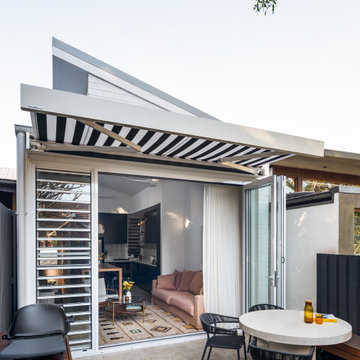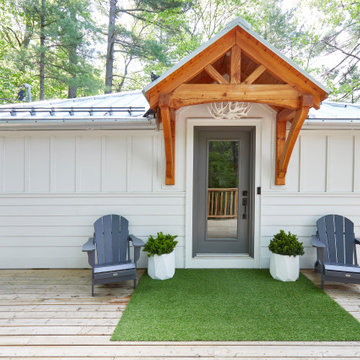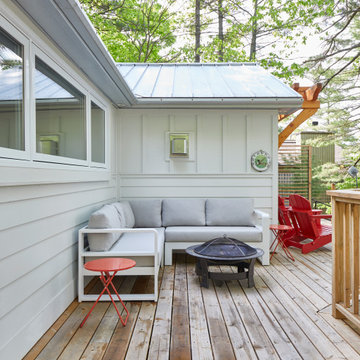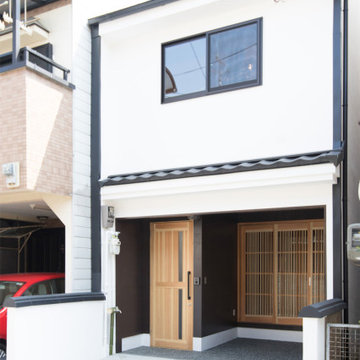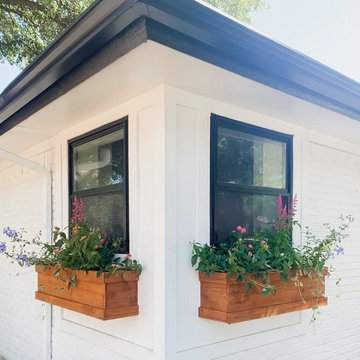小さな家の外観の写真
絞り込み:
資材コスト
並び替え:今日の人気順
写真 1〜20 枚目(全 222 枚)
1/4

Outside, the barn received a new metal standing seam roof and perimeter chop-block limestone curb. Butterstick limestone walls form a grassy enclosed yard from which to sit and take in the sights and sounds of the Hill Country.
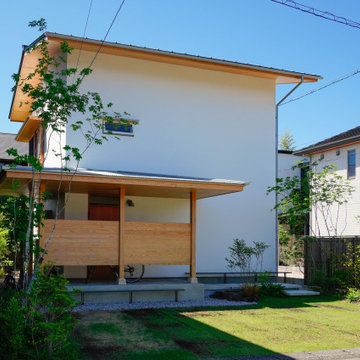
北側道路からの外観です。
外壁は漆喰押え仕上です。
玄関ポーチはL型に下屋を設けています。
下屋があることで、家からの出はいりや、車からの荷物の出し入れを雨天時でもスムーズに行うことができます。また板塀を設けることで、住まいと外部との間のバッファゾーンのような役目を果たすとともに、道路からの視線を遮り、玄関側に自転車を3台置くスペースを確保しています。下屋の東側は、日常的によく使う庭道具などを置けるようになっています。
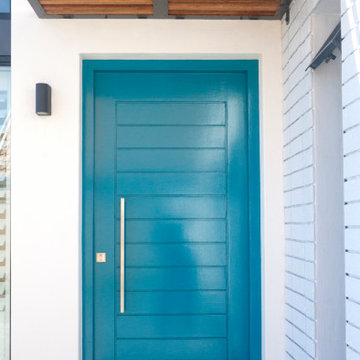
A minor addition which added maximum impact!
他の地域にあるお手頃価格の小さなミッドセンチュリースタイルのおしゃれな家の外観 (レンガサイディング) の写真
他の地域にあるお手頃価格の小さなミッドセンチュリースタイルのおしゃれな家の外観 (レンガサイディング) の写真
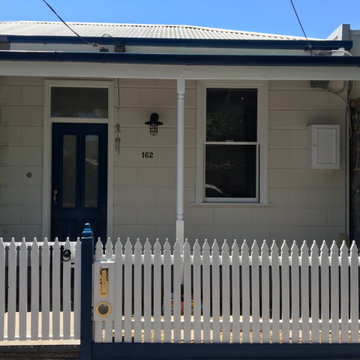
Just a little bit of love, thought and local history research were involved in bringing some former glory back to this once double fronted cottage. A colour makeover, replacement of hardware and removal of ugly render has been the first half of the journey in restoring this much loved Port Melbourne home. Stay tuned for the garden makeover!

Arch Studio, Inc. designed a 730 square foot ADU for an artistic couple in Willow Glen, CA. This new small home was designed to nestle under the Oak Tree in the back yard of the main residence.
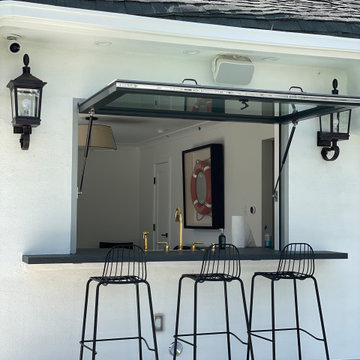
A modern refresh of an historic guest quarters that takes advantage of the beautiful California weather by maximizing the connection to the outdoors.
ロサンゼルスにある高級な小さなコンテンポラリースタイルのおしゃれな家の外観 (漆喰サイディング) の写真
ロサンゼルスにある高級な小さなコンテンポラリースタイルのおしゃれな家の外観 (漆喰サイディング) の写真
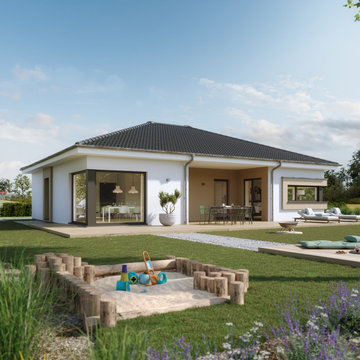
Das SOLUTION 101 ist ein Ort, an dem du dich sorgenfrei zurücklehnen kannst. Ob in alpenländischem Chic, im sachlichen Bauhausstil oder als eleganter Städter – der clever geplante Bungalow ist ein perfektes Haus für Paare oder kleine Familien. Auf rund 100 m² Wohnfläche finden alle deine Wünsche komfortabel Platz. Das Extrazimmer kannst du als Kinderzimmer oder als gemütliches Gästezimmer gestalten. Oder einfach nur als Raum für dich selbst. Alles kein Problem! Gib deinem Bungalow mit deinen Ideen eine persönliche Note, ganz wie es dir beliebt. Im Hausdesign soll sich schließlich auch deine Persönlichkeit widerspiegeln. Deine Wünsche und Bedürfnisse bestimmen, wie dein SOLUTION 101 aussieht.
Foto: SOLUTION 101 V3
© Living Haus 2023
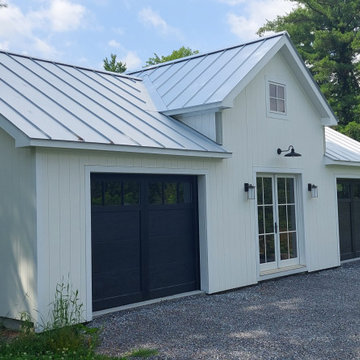
the studio is located in the central bay and straddled by two single car garages
他の地域にある高級な小さなカントリー風のおしゃれな家の外観 (縦張り) の写真
他の地域にある高級な小さなカントリー風のおしゃれな家の外観 (縦張り) の写真

Exterior view with large deck. Materials are fire resistant for high fire hazard zones.
Turn key solution and move-in ready from the factory! Built as a prefab modular unit and shipped to the building site. Placed on a permanent foundation and hooked up to utilities on site.
Use as an ADU, primary dwelling, office space or guesthouse
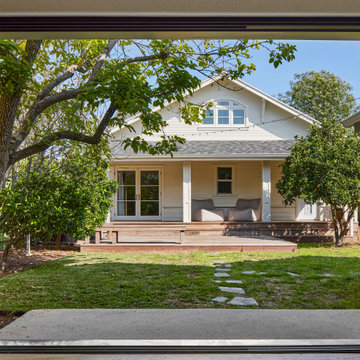
Accessory dwelling unit pocket sliding door threshold frames the main house with attached wood deck
ロサンゼルスにある高級な小さなトラディショナルスタイルのおしゃれな家の外観 (下見板張り) の写真
ロサンゼルスにある高級な小さなトラディショナルスタイルのおしゃれな家の外観 (下見板張り) の写真
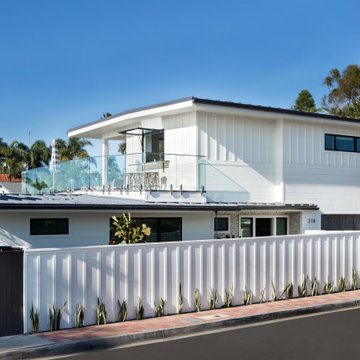
Board and Batten siding with standing seam roof and flip out window
オレンジカウンティにあるお手頃価格の小さなビーチスタイルのおしゃれな家の外観 (コンクリート繊維板サイディング、縦張り) の写真
オレンジカウンティにあるお手頃価格の小さなビーチスタイルのおしゃれな家の外観 (コンクリート繊維板サイディング、縦張り) の写真
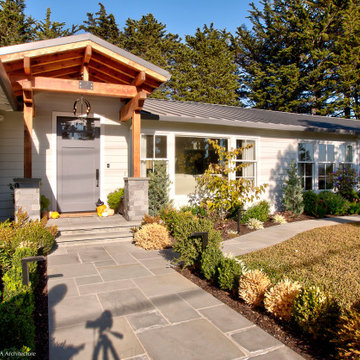
Front entry porch with stone steps and exposed structure.
サンフランシスコにある高級な小さなトランジショナルスタイルのおしゃれな家の外観 (下見板張り) の写真
サンフランシスコにある高級な小さなトランジショナルスタイルのおしゃれな家の外観 (下見板張り) の写真
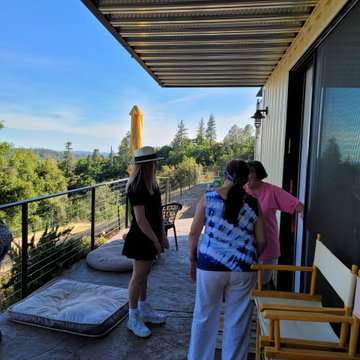
Shipping Container Guest House with concrete metal deck
サクラメントにある低価格の小さなインダストリアルスタイルのおしゃれな家の外観 (メタルサイディング) の写真
サクラメントにある低価格の小さなインダストリアルスタイルのおしゃれな家の外観 (メタルサイディング) の写真
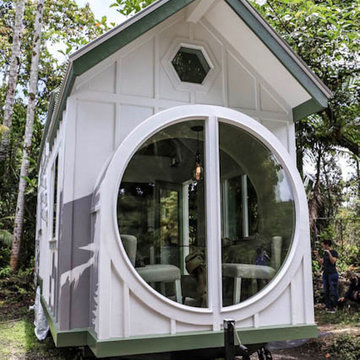
The Oasis Model ATU Tiny Home Exterior in White and Green. Tiny Home on Wheels. Hawaii getaway. 8x24' trailer.
ハワイにあるお手頃価格の小さなビーチスタイルのおしゃれな家の外観 (縦張り) の写真
ハワイにあるお手頃価格の小さなビーチスタイルのおしゃれな家の外観 (縦張り) の写真
小さな家の外観の写真
1
