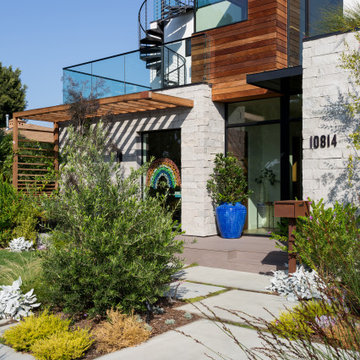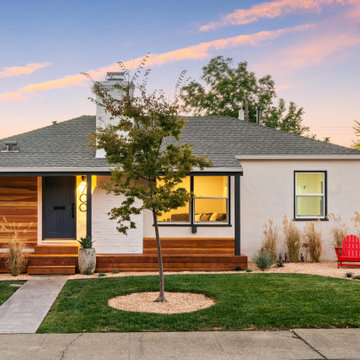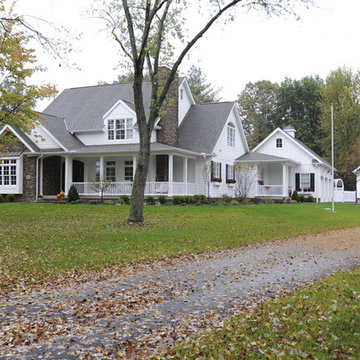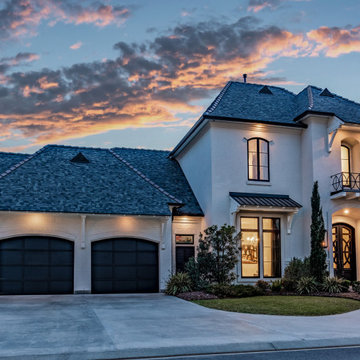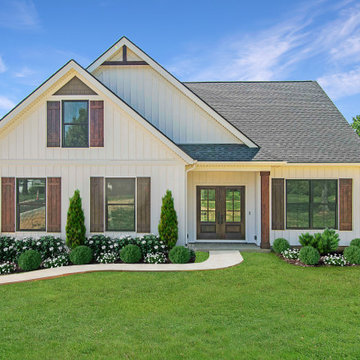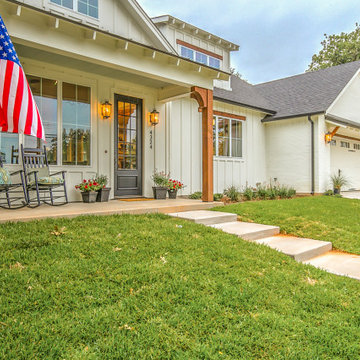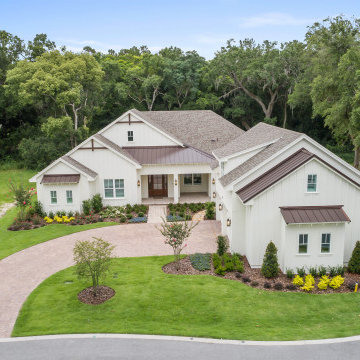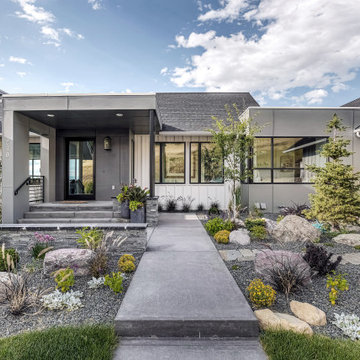家の外観 (緑化屋根、混合材サイディング、塗装レンガ) の写真
絞り込み:
資材コスト
並び替え:今日の人気順
写真 1〜20 枚目(全 210 枚)

This sprawling ranch features a family-friendly floor plan with a rear located garage. The board-and-batten siding is complemented by stone, metal roof accents, and a gable bracket while a wide porch hugs the front facade. A fireplace and coffered ceiling enhance the great room and a rear porch with skylights extends living outdoors. The kitchen enjoys an island, and a sun tunnel above filters in daylight. Nearby, a butler's pantry and walk-in pantry provide convenience and a spacious dining room welcomes family meals. The master suite is luxurious with a tray ceiling, fireplace, and a walk-in closet. In the master bathroom, find a double vanity, walk-in shower, and freestanding bathtub with built-in shelves on either side. An office/bedroom meets the needs of the homeowner while two additional bedrooms are across the floor plan with a shared full bathroom. Extra amenities include a powder room, drop zone, and a large utility room with laundry sink. Upstairs, an optional bonus room and bedroom suite offer expansion opportunities.
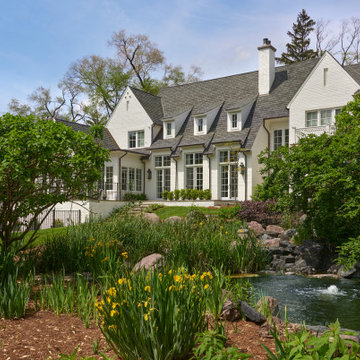
Burr Ridge, IL Home by Charles Vincent George Architects. Photography by Tony Soluri. Two-story white painted brick, home. Has multiple gables, dormers, arched doorway with a curved gate leading to a charming dutch door. This elegant home exudes old-world charm, creating a comfortable and inviting retreat in the western suburbs of Chicago.

© Lassiter Photography | ReVisionCharlotte.com
シャーロットにある高級な中くらいなミッドセンチュリースタイルのおしゃれな家の外観 (混合材サイディング、縦張り) の写真
シャーロットにある高級な中くらいなミッドセンチュリースタイルのおしゃれな家の外観 (混合材サイディング、縦張り) の写真
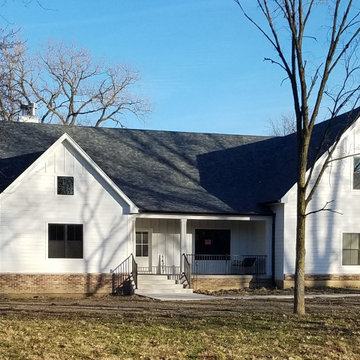
One story modern farmhouse with bonus room over the 3 car garage
シカゴにあるカントリー風のおしゃれな家の外観 (混合材サイディング) の写真
シカゴにあるカントリー風のおしゃれな家の外観 (混合材サイディング) の写真
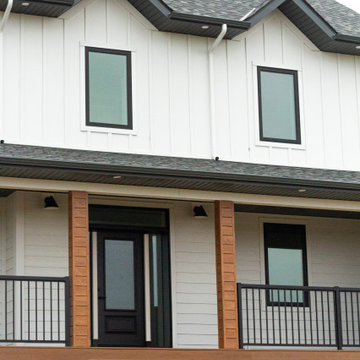
A classic white farmhouse with a modern twist.
他の地域にあるカントリー風のおしゃれな家の外観 (混合材サイディング、縦張り) の写真
他の地域にあるカントリー風のおしゃれな家の外観 (混合材サイディング、縦張り) の写真
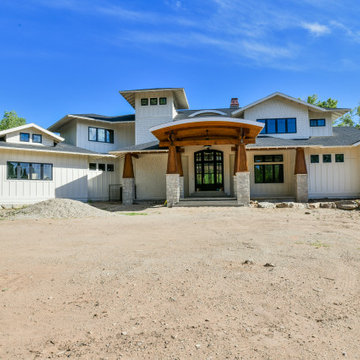
Front view of Spring Branch. View House Plan THD-1132: https://www.thehousedesigners.com/plan/spring-branch-1132/
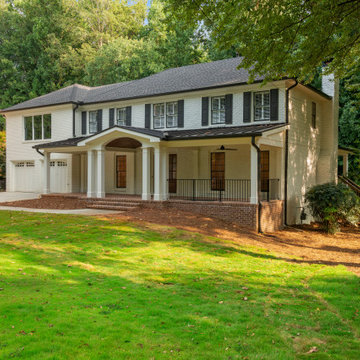
New 10' deep front porch the full width of the house. Brick sides and pavers. Standing seam metal roof.
アトランタにある高級なトラディショナルスタイルのおしゃれな家の外観 (混合材サイディング、下見板張り) の写真
アトランタにある高級なトラディショナルスタイルのおしゃれな家の外観 (混合材サイディング、下見板張り) の写真

White Nucedar shingles and clapboard siding blends perfectly with a charcoal metal and shingle roof that showcases a true modern day farmhouse.
ニューヨークにあるラグジュアリーな中くらいなカントリー風のおしゃれな家の外観 (混合材サイディング) の写真
ニューヨークにあるラグジュアリーな中くらいなカントリー風のおしゃれな家の外観 (混合材サイディング) の写真
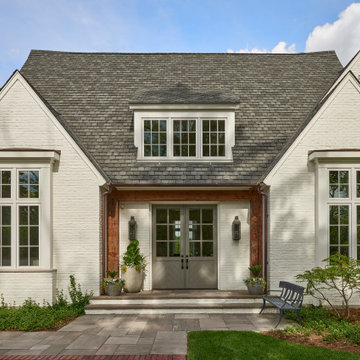
Burr Ridge, IL home by Charles Vincent George Architects. Photography by Tony Soluri. Two-story white, painted brick, home has multiple gables, dormers, reclaimed wooden beamed entry with glass double doors. This elegant home exudes old-world charm, creating a comfortable and inviting transitional style retreat in the western suburbs of Chicago.

Modern farmhouse exterior near Grand Rapids, Michigan featuring a stone patio, in-ground swimming pool, pool deck, board and batten siding, black windows, gray shingle roof, and black doors.
家の外観 (緑化屋根、混合材サイディング、塗装レンガ) の写真
1
