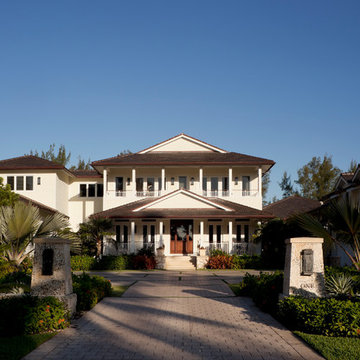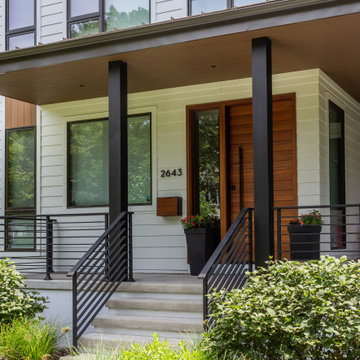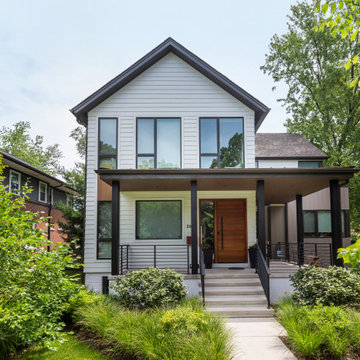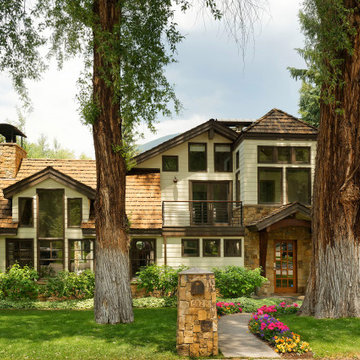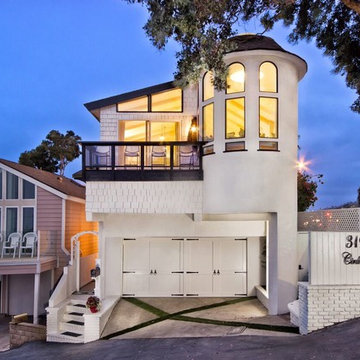家の外観 (混合材サイディング) の写真
絞り込み:
資材コスト
並び替え:今日の人気順
写真 1〜20 枚目(全 46 枚)
1/5
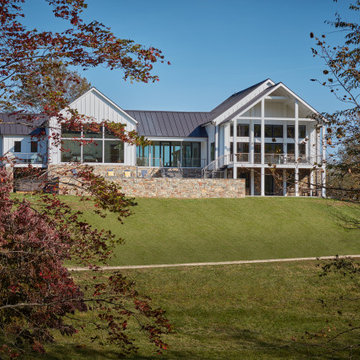
The residence thoughtfully incorporates reclaimed timbers from the original barn and stone found on the farm with modern materials such as board and batten siding, standing seam metal roofing, and cable railing. Expansive windows and a glass link connecting the new addition take advantage of idyllic mountain views.
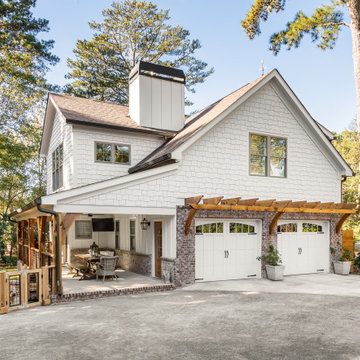
Ranney Blair Home Renovations, Roswell, Georgia, 2022 Regional CotY Award Winner, Residential Detached Structure
アトランタにある高級なトランジショナルスタイルのおしゃれな家の外観 (混合材サイディング) の写真
アトランタにある高級なトランジショナルスタイルのおしゃれな家の外観 (混合材サイディング) の写真
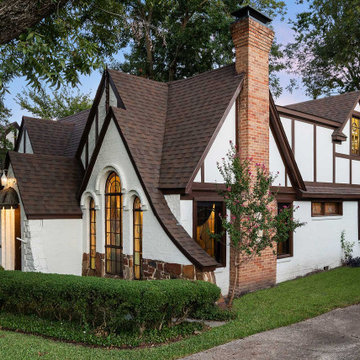
On the exterior, the new second-floor addition was designed so that the roof line for the structure was hidden by the original ridge line of the house. Existing Hardie-shingle siding was replaced on the front gables with stucco panels and trim to match the stucco detail on the front façade.
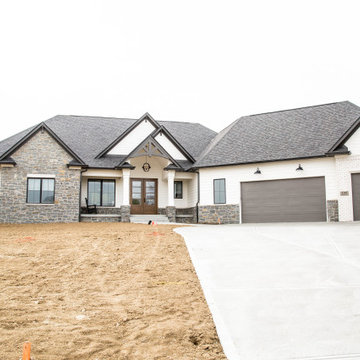
Stone, brick and clapboard mix to add interest and appeal to the home's traditional exterior.
インディアナポリスにある高級なコンテンポラリースタイルのおしゃれな家の外観 (混合材サイディング、下見板張り) の写真
インディアナポリスにある高級なコンテンポラリースタイルのおしゃれな家の外観 (混合材サイディング、下見板張り) の写真
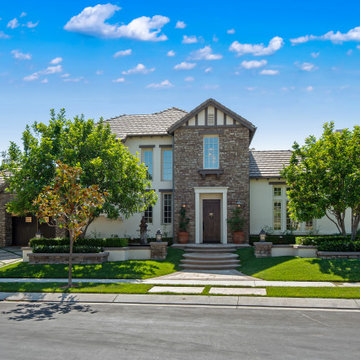
Front exterior of home with stone facade and white plaster finish. Front yard landscaping shows steps that lead to columns and exterior lighting at the front door entrance. Driveway will trellis concrete and grass design.
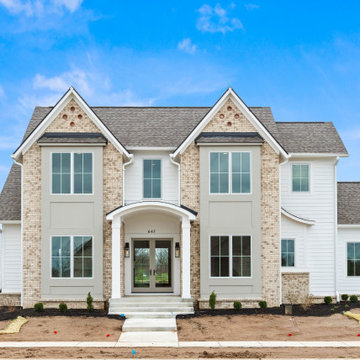
This modern European inspired home features a primary suite on the main, two spacious living areas, an upper level loft and more.
インディアナポリスにある高級なトランジショナルスタイルのおしゃれな家の外観 (混合材サイディング、下見板張り) の写真
インディアナポリスにある高級なトランジショナルスタイルのおしゃれな家の外観 (混合材サイディング、下見板張り) の写真
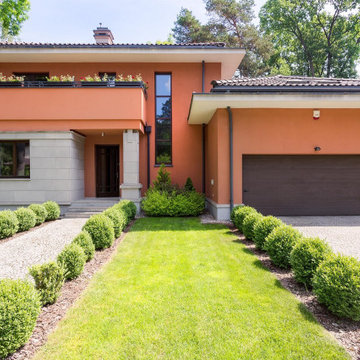
We Transform your Outdoor Space into the Garden of your Dreams
Our talented and creative team will ensure that your property reflects your tastes and preferences. We will beautify your outdoor area by providing a parking area for your kids or install a spacious patio where you can host parties for your family or friends while enjoying the beautiful weather. We will analyze your soil, study its features, the availability of light and shade, and then decide the appropriate layout and the plants most suitable for your garden. Our experienced team is skilled in soft landscaping work like planting, levelling and hard landscaping skills like paving, installation of lights, or constructing flower beds. We provide hedging and pruning for plants to ensure they are healthy and have a long life. We discard spent blooms and remove diseased branches of plants so that they grow to their maximum potential.
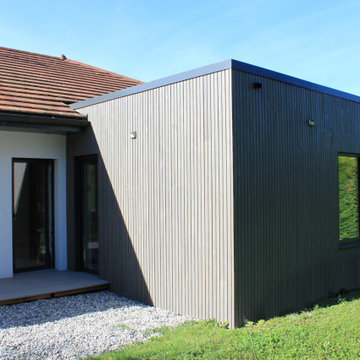
rénovation complète d'une maison de 1968, intérieur et extérieur, avec création de nouvelles ouvertures, avec volets roulants ou BSO, isolation totale périphérique, création d'une terrasse/abri-voiture pour 2 véhicules, en bois, création d'un extension en ossature bois pour 2 chambres, création de terrasses bois. Rénovation totale de l'intérieur, réorganisation des pièces de séjour, chambres, cuisine et salles de bains
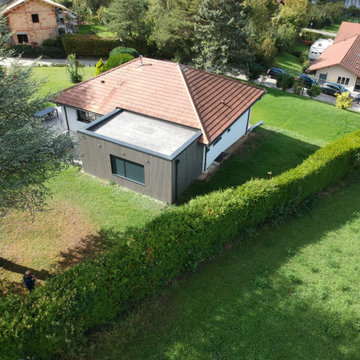
rénovation complète d'une maison de 1968, intérieur et extérieur, avec création de nouvelles ouvertures, avec volets roulants ou BSO, isolation totale périphérique, création d'une terrasse/abri-voiture pour 2 véhicules, en bois, création d'un extension en ossature bois pour 2 chambres, création de terrasses bois. Rénovation totale de l'intérieur, réorganisation des pièces de séjour, chambres, cuisine et salles de bains
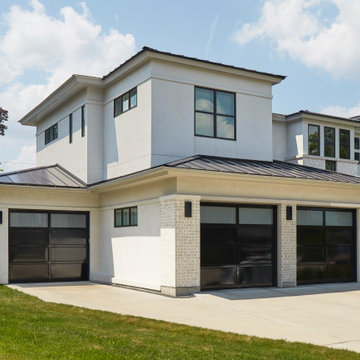
Raynor garage doors powder coated Signal Black #9004
シカゴにあるラグジュアリーなトランジショナルスタイルのおしゃれな家の外観 (混合材サイディング) の写真
シカゴにあるラグジュアリーなトランジショナルスタイルのおしゃれな家の外観 (混合材サイディング) の写真
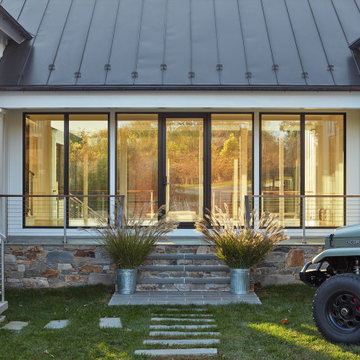
This modern farmhouse features a glass link that connects an old post and beam barn to a new addition, framing idyllic mountain views.
ワシントンD.C.にあるラグジュアリーなカントリー風のおしゃれな家の外観 (混合材サイディング) の写真
ワシントンD.C.にあるラグジュアリーなカントリー風のおしゃれな家の外観 (混合材サイディング) の写真
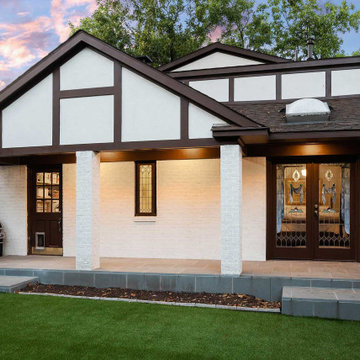
To better incorporate both additions, a gable roof porch was added, which also created depth and dimension, and protected the exterior doors from the elements. Building the new porch also required extensive relocation of the existing electrical, plumbing, and sewer lines.
All of the finishes and fixtures were selected to match the home’s original architecture, including custom decorative ceiling beams, custom-matched trim profiles, antique brass hardware, and neutral paint colors. Custom window mullions in the new upstairs addition and Craftsman-style detail round out this incredible, authentic design inspired by the Arts and Crafts movement.
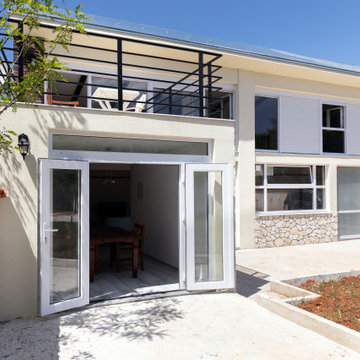
The Guzmans wanted to do a new fresh modern aesthic look for their home and add on a balcony to enjoy San Diego sunshine while being able to watch over their kids play.
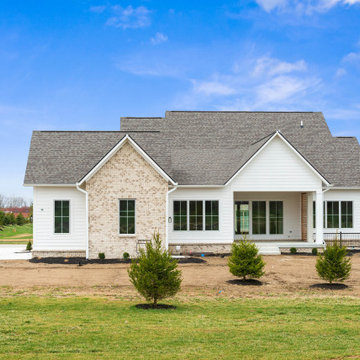
This modern European inspired home features a primary suite on the main, two spacious living areas, an upper level loft and more.
インディアナポリスにある高級なトランジショナルスタイルのおしゃれな家の外観 (混合材サイディング、下見板張り) の写真
インディアナポリスにある高級なトランジショナルスタイルのおしゃれな家の外観 (混合材サイディング、下見板張り) の写真
家の外観 (混合材サイディング) の写真
1

