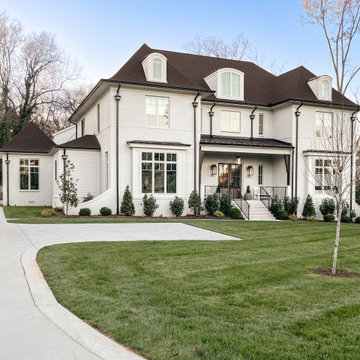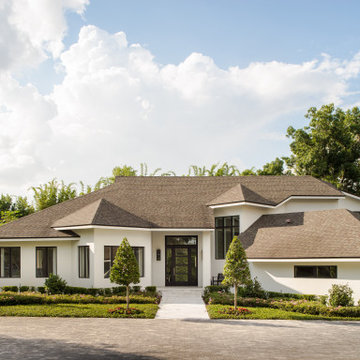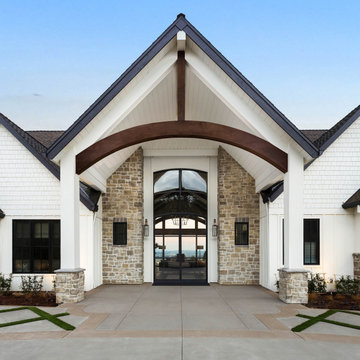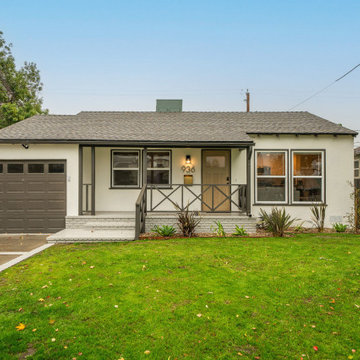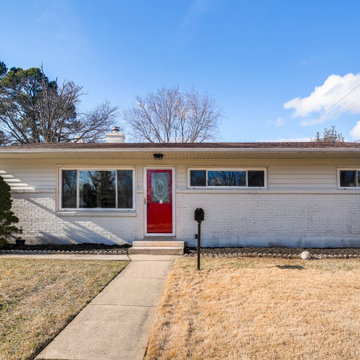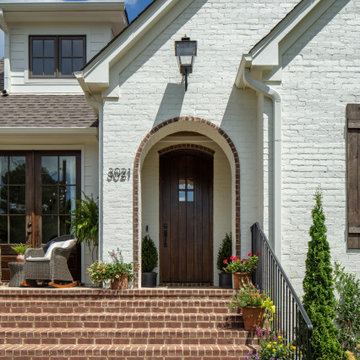家の外観の写真
絞り込み:
資材コスト
並び替え:今日の人気順
写真 1〜20 枚目(全 549 枚)
1/4

This large custom Farmhouse style home features Hardie board & batten siding, cultured stone, arched, double front door, custom cabinetry, and stained accents throughout.
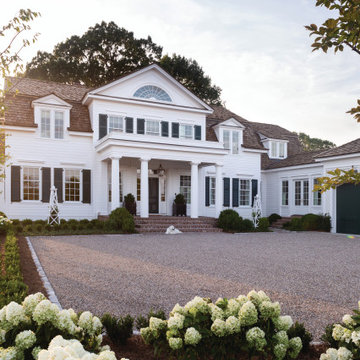
The 2021 Southern Living Idea House is inspiring on multiple levels. Dubbed the “forever home,” the concept was to design for all stages of life, with thoughtful spaces that meet the ever-evolving needs of families today.
Marvin products were chosen for this project to maximize the use of natural light, allow airflow from outdoors to indoors, and provide expansive views that overlook the Ohio River.

Raised planter and fire pit in grass inlay bluestone patio
他の地域にある高級なトラディショナルスタイルのおしゃれな家の外観 (下見板張り) の写真
他の地域にある高級なトラディショナルスタイルのおしゃれな家の外観 (下見板張り) の写真
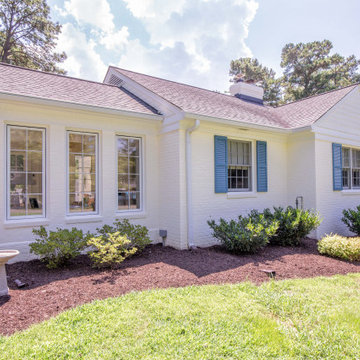
This beautiful one-story brick rancher located in Henrico County is impressive. Painting brick can be a
hard decision to make but it’s a tried and true way of updating your home’s exterior without replacing
the masonry. While some brick styles have stood the test of time, others have become dated more
quickly. Moreover, many homeowners prefer a solid color for their home as compared to the natural
variety of brick. This home was painted with Benjamin Moore’s Mayonnaise, a versatile bright white
with a touch of creamy yellow.

Adorable rustic farmhouse in Granbury, Texas. Custom designed and built by All Over Solutions - BJ Oliver.
ダラスにあるお手頃価格の中くらいなラスティックスタイルのおしゃれな家の外観 (混合材サイディング、縦張り) の写真
ダラスにあるお手頃価格の中くらいなラスティックスタイルのおしゃれな家の外観 (混合材サイディング、縦張り) の写真
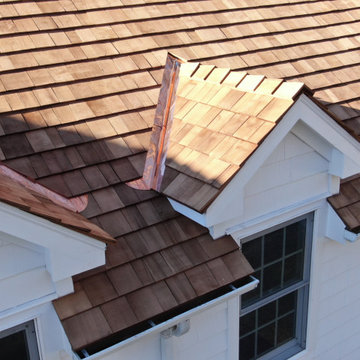
More Dormer and Flashing detail on this aesthetically pleasing Western Red Cedar installation on an expansive Weston, CT residence. All valley and protrusion flashing was done with 16 oz red copper.

The gorgeous Front View of The Catilina. View House Plan THD-5289: https://www.thehousedesigners.com/plan/catilina-1013-5289/
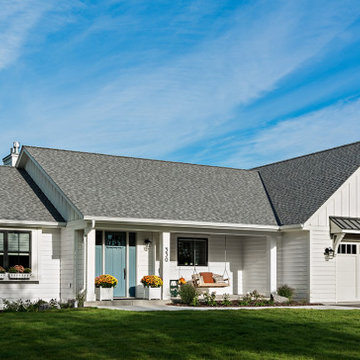
Beautiful, understated farmhouse rambler with board & batten siding on garage and extra structure they fondly call the "barn". Front porch with swing adds to the charm.
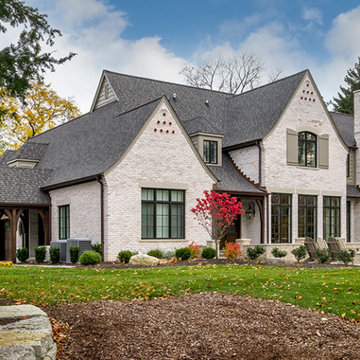
This new home was sited to take full advantage of overlooking the floodplain of the Ottawa River where family ball games take place. The heart of this home is the kitchen — with adjoining dining and family room to easily accommodate family gatherings. With first-floor primary bedroom and a study with three bedrooms on the second floor with a large grandchild dream bunkroom. The lower level with home office and a large wet bar, a fireplace with a TV for everyone’s favorite team on Saturday with wine tasting and storage.
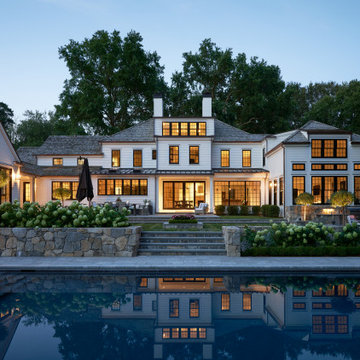
Custom white colonial with a mix of traditional and transitional elements. Featuring black windows, cedar roof, bluestone patio, field stone walls, step lights and a custom pool with spa.

New home for a blended family of six in a beach town. This 2 story home with attic has curved gabrel roofs with straight sloped returns at the lower corners of the roof. This photo also shows an awning detail above two windows at the side of the home. The simple awning has a brown metal roof, open white rafters, and simple straight brackets. Light arctic white exterior siding with white trim, white windows, white gutters, white downspout, and tan roof create a fresh, clean, updated coastal color pallet. It feels very coastal yet still sophisticated.

The front elevation of the home features a traditional-style exterior with front porch columns, symmetrical windows and rooflines, and a curved eyebrow dormers, an element that is also present on nearly all of the accessory structures
家の外観の写真
1

