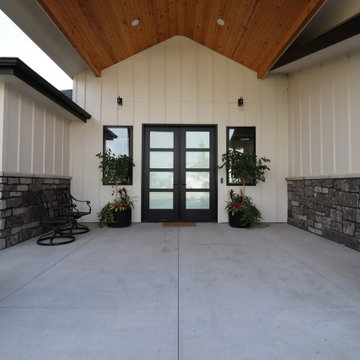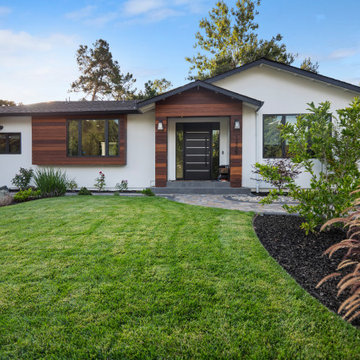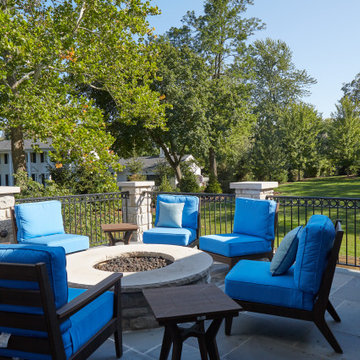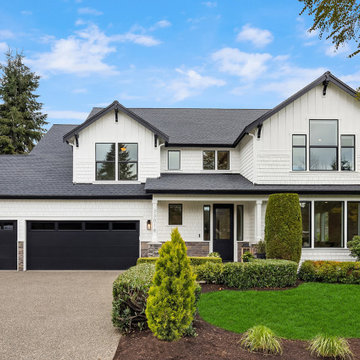家の外観 (ウッドシングル張り) の写真
絞り込み:
資材コスト
並び替え:今日の人気順
写真 101〜120 枚目(全 140 枚)
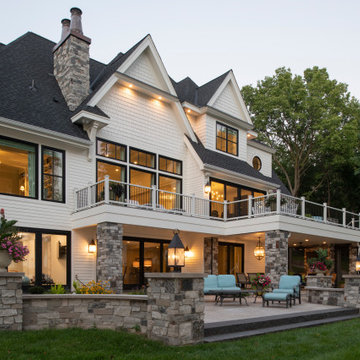
Builder: Michels Homes
Interior Design: Talla Skogmo Interior Design
Cabinetry Design: Megan at Michels Homes
Photography: Scott Amundson Photography
ミネアポリスにあるラグジュアリーなビーチスタイルのおしゃれな家の外観 (混合材サイディング、ウッドシングル張り) の写真
ミネアポリスにあるラグジュアリーなビーチスタイルのおしゃれな家の外観 (混合材サイディング、ウッドシングル張り) の写真
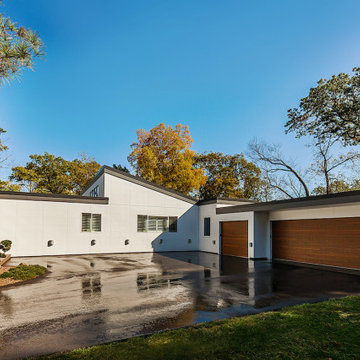
An addition with clerestory windows adds interest to the exterior experience. Part of a whole-home renovation and addition by Meadowlark Design+Build in Ann Arbor, Michigan. Professional photography by Jeff Garland.

Builder: Michels Homes
Interior Design: Talla Skogmo Interior Design
Cabinetry Design: Megan at Michels Homes
Photography: Scott Amundson Photography
ミネアポリスにあるラグジュアリーなビーチスタイルのおしゃれな家の外観 (混合材サイディング、ウッドシングル張り) の写真
ミネアポリスにあるラグジュアリーなビーチスタイルのおしゃれな家の外観 (混合材サイディング、ウッドシングル張り) の写真
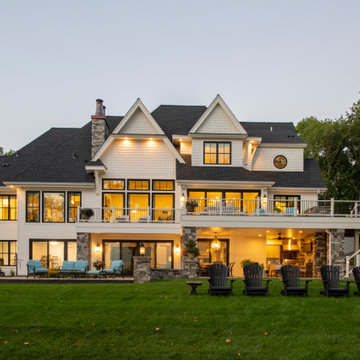
Builder: Michels Homes
Interior Design: Talla Skogmo Interior Design
Cabinetry Design: Megan at Michels Homes
Photography: Scott Amundson Photography
ミネアポリスにあるラグジュアリーなビーチスタイルのおしゃれな家の外観 (混合材サイディング、ウッドシングル張り) の写真
ミネアポリスにあるラグジュアリーなビーチスタイルのおしゃれな家の外観 (混合材サイディング、ウッドシングル張り) の写真
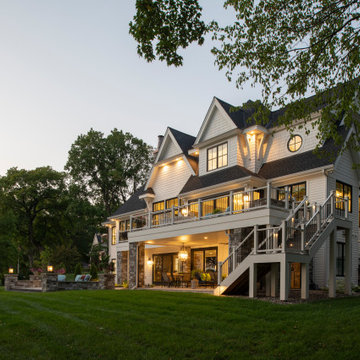
Builder: Michels Homes
Interior Design: Talla Skogmo Interior Design
Cabinetry Design: Megan at Michels Homes
Photography: Scott Amundson Photography
ミネアポリスにあるラグジュアリーなビーチスタイルのおしゃれな家の外観 (混合材サイディング、ウッドシングル張り) の写真
ミネアポリスにあるラグジュアリーなビーチスタイルのおしゃれな家の外観 (混合材サイディング、ウッドシングル張り) の写真
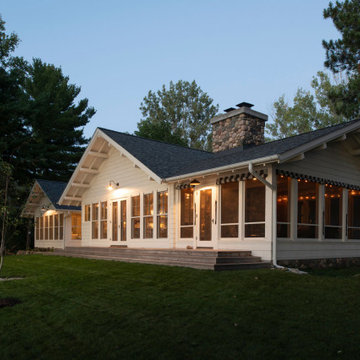
Contractor: Craig Williams
Photography: Scott Amundson
ミネアポリスにある中くらいなビーチスタイルのおしゃれな家の外観 (ウッドシングル張り) の写真
ミネアポリスにある中くらいなビーチスタイルのおしゃれな家の外観 (ウッドシングル張り) の写真
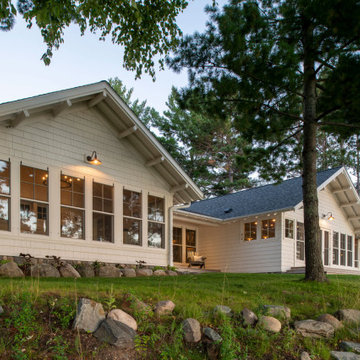
Contractor: Craig Williams
Photography: Scott Amundson
ミネアポリスにある中くらいなビーチスタイルのおしゃれな家の外観 (ウッドシングル張り) の写真
ミネアポリスにある中くらいなビーチスタイルのおしゃれな家の外観 (ウッドシングル張り) の写真
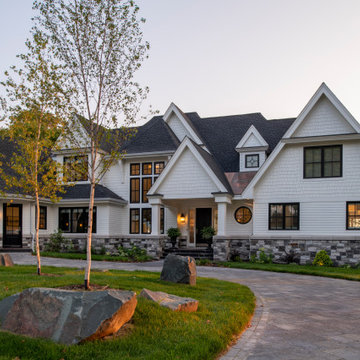
Builder: Michels Homes
Interior Design: Talla Skogmo Interior Design
Cabinetry Design: Megan at Michels Homes
Photography: Scott Amundson Photography
ミネアポリスにあるラグジュアリーなビーチスタイルのおしゃれな家の外観 (混合材サイディング、ウッドシングル張り) の写真
ミネアポリスにあるラグジュアリーなビーチスタイルのおしゃれな家の外観 (混合材サイディング、ウッドシングル張り) の写真
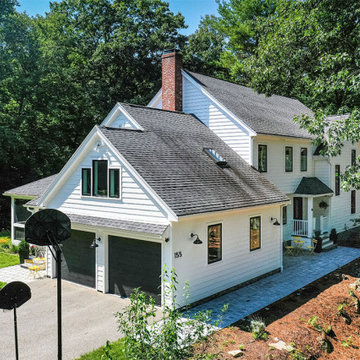
This is one of our favorite projects to date because of the beautiful modern farmhouse look achieved here.
The homeowners chose to replace their siding using our GorillaPlank™ Siding System featuring Everlast Composite Siding and their windows with Ebony-colored Marvin Windows!
Location: Carlisle, MA 01741
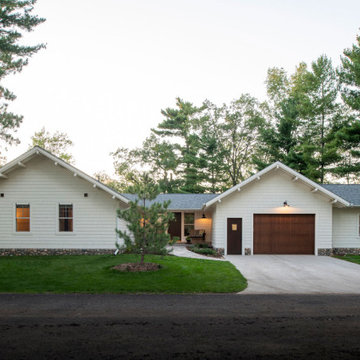
Contractor: Craig Williams
Photography: Scott Amundson
ミネアポリスにある中くらいなビーチスタイルのおしゃれな家の外観 (ウッドシングル張り) の写真
ミネアポリスにある中くらいなビーチスタイルのおしゃれな家の外観 (ウッドシングル張り) の写真
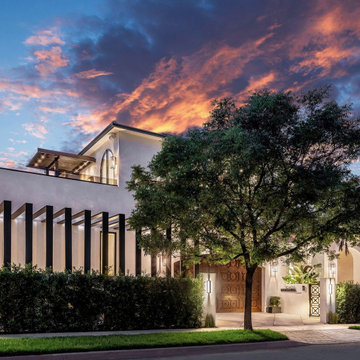
Situated in the hip and upcoming neighborhood of Toluca Lake, overlooking the lakeside golf club, the house sits on a corner lot with extensive two-side private gardens. While the house is mainly influenced by a Mediterranean style, with arched windows and French doors, interior hallway arches and columns, romantic outdoor fireplaces, the interior style, however, leans toward a minimalist yet warm design. Black frame modern pocket doors in the living room creates a blurred interior/exterior transition with the 500 SQFT outdoor patio. The high modern vault ceiling design and its double height areas make the significance of the home’s scale even more compelling. The interior material palette is wholesome with earth and milky tones, in perfect symbiosis with the cyan pool and the deep magenta bougainvillea.
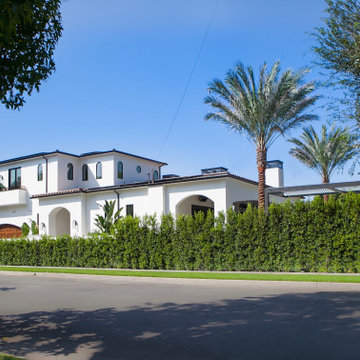
Situated in the hip and upcoming neighborhood of Toluca Lake, overlooking the lakeside golf club, the house sits on a corner lot with extensive two-side private gardens. While the house is mainly influenced by a Mediterranean style, with arched windows and French doors, interior hallway arches and columns, romantic outdoor fireplaces, the interior style, however, leans toward a minimalist yet warm design. Black frame modern pocket doors in the living room creates a blurred interior/exterior transition with the 500 SQFT outdoor patio. The high modern vault ceiling design and its double height areas make the significance of the home’s scale even more compelling. The interior material palette is wholesome with earth and milky tones, in perfect symbiosis with the cyan pool and the deep magenta bougainvillea.
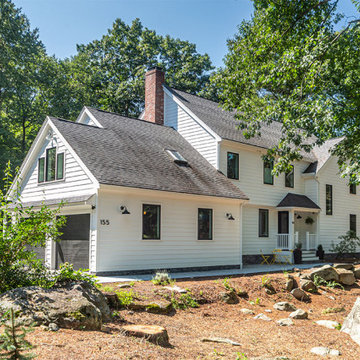
This is one of our favorite projects to date because of the beautiful modern farmhouse look achieved here.
The homeowners chose to replace their siding using our GorillaPlank™ Siding System featuring Everlast Composite Siding and their windows with Ebony-colored Marvin Windows!
Location: Carlisle, MA 01741
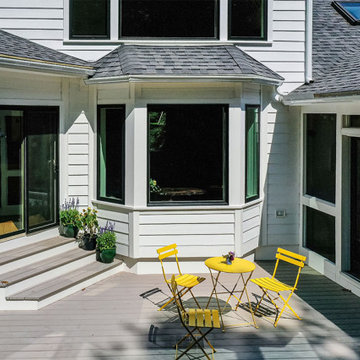
This is one of our favorite projects to date because of the beautiful modern farmhouse look achieved here.
The homeowners chose to replace their siding using our GorillaPlank™ Siding System featuring Everlast Composite Siding and their windows with Ebony-colored Marvin Windows!
Location: Carlisle, MA 01741
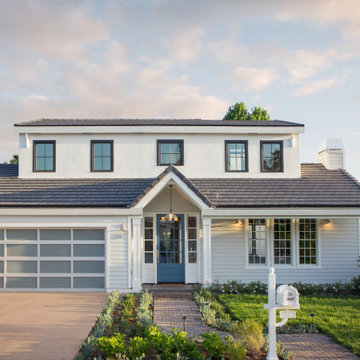
Type: Single Family Residential
Floor Area: 4,000 SQ.FT.
Program: 5 Bed 6.5 Bath
ロサンゼルスにある中くらいなトランジショナルスタイルのおしゃれな家の外観 (ビニールサイディング、ウッドシングル張り) の写真
ロサンゼルスにある中くらいなトランジショナルスタイルのおしゃれな家の外観 (ビニールサイディング、ウッドシングル張り) の写真
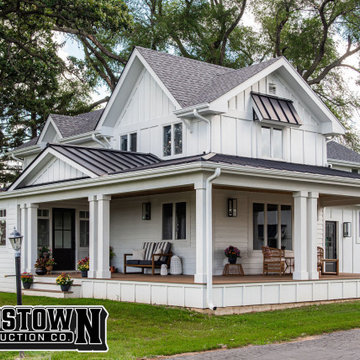
Breathe new life into your home's façade with our comprehensive exterior renovation. From revamped siding to refreshed architectural details, our transformation ensures your home not only stands out but also stands the test of time. Embrace a blend of aesthetics and durability, ensuring your residence exudes curb appeal while offering enhanced protection against the elements.
家の外観 (ウッドシングル張り) の写真
6
