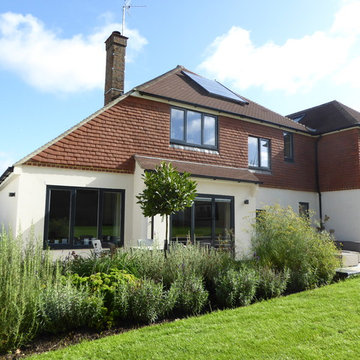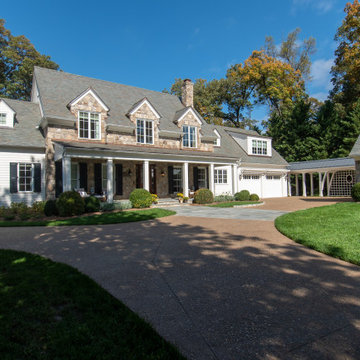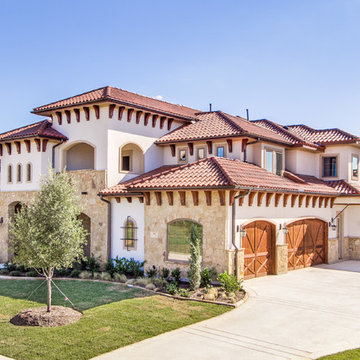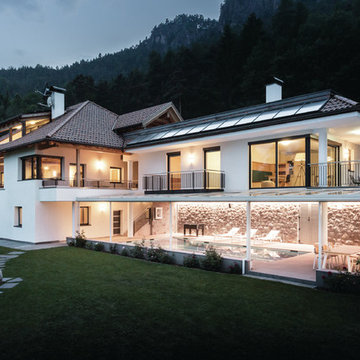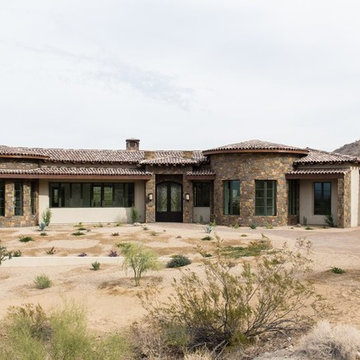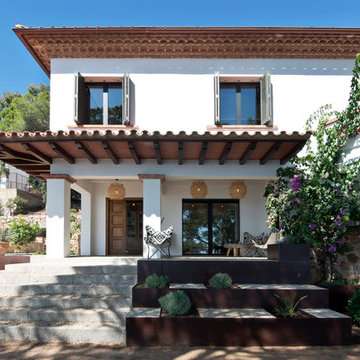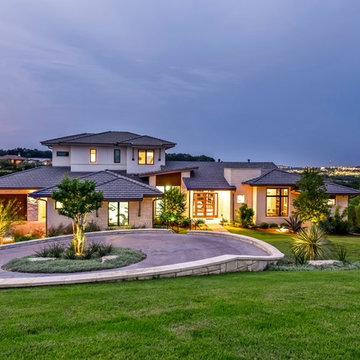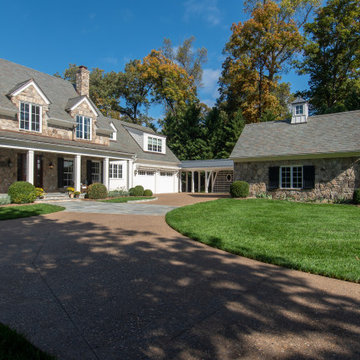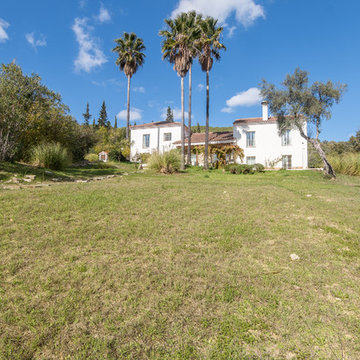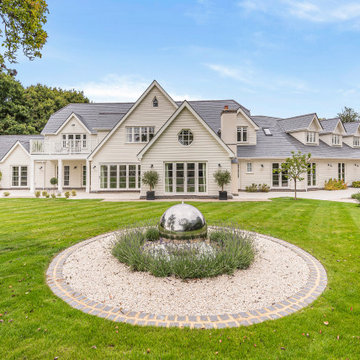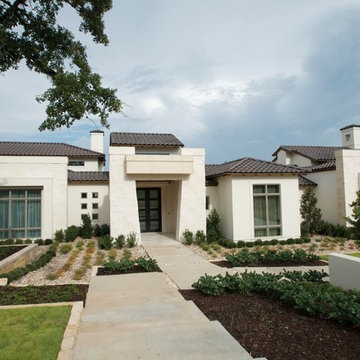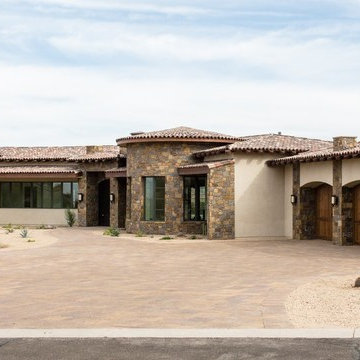家の外観 (混合材サイディング) の写真
絞り込み:
資材コスト
並び替え:今日の人気順
写真 1〜20 枚目(全 111 枚)
1/5
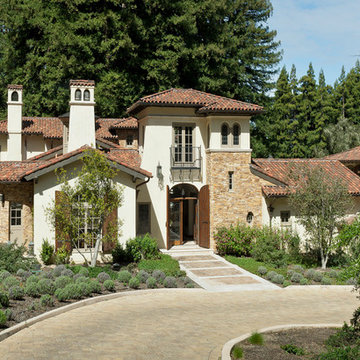
The home wraps around the fountain courtyard with three connected wings and a separate office-library. The entry to the house and courtyard passes through a porte-cochere into the fountain court. Photography by Russell Abraham.
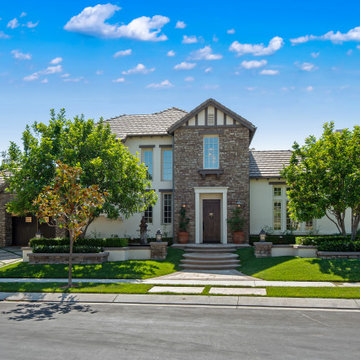
Front exterior of home with stone facade and white plaster finish. Front yard landscaping shows steps that lead to columns and exterior lighting at the front door entrance. Driveway will trellis concrete and grass design.
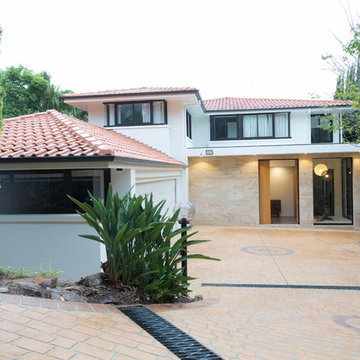
Metropoint Group Architects
Cameron Ramsay - Photographer
シドニーにあるコンテンポラリースタイルのおしゃれな家の外観 (混合材サイディング) の写真
シドニーにあるコンテンポラリースタイルのおしゃれな家の外観 (混合材サイディング) の写真

Vivienda familiar con marcado carácter de la arquitectura tradicional Canaria, que he ha querido mantener en los elementos de fachada usando la madera de morera tradicional en las jambas, las ventanas enrasadas en el exterior de fachada, pero empleando materiales y sistemas contemporáneos como la hoja oculta de aluminio, la plegable (ambas de Cortizo) o la pérgola bioclimática de Saxun. En los interiores se recupera la escalera original y se lavan los pilares para llegar al hormigón. Se unen los espacios de planta baja para crear un recorrido entre zonas de día. Arriba se conserva el práctico espacio central, que hace de lugar de encuentro entre las habitaciones, potenciando su fuerza con la máxima apertura al balcón canario a la fachada principal.
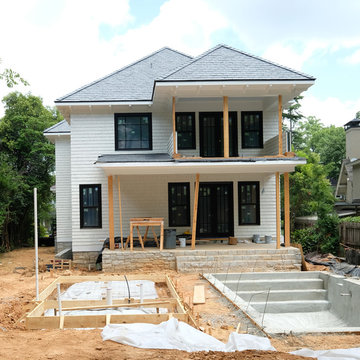
Under construction (rear of home) should be completed in the next few months.
8000 sq. ft. with a pool, pool house and separate garage.
アトランタにある高級なトラディショナルスタイルのおしゃれな家の外観 (混合材サイディング) の写真
アトランタにある高級なトラディショナルスタイルのおしゃれな家の外観 (混合材サイディング) の写真
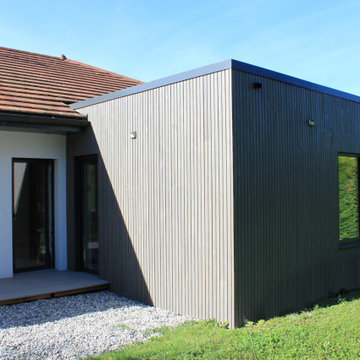
rénovation complète d'une maison de 1968, intérieur et extérieur, avec création de nouvelles ouvertures, avec volets roulants ou BSO, isolation totale périphérique, création d'une terrasse/abri-voiture pour 2 véhicules, en bois, création d'un extension en ossature bois pour 2 chambres, création de terrasses bois. Rénovation totale de l'intérieur, réorganisation des pièces de séjour, chambres, cuisine et salles de bains
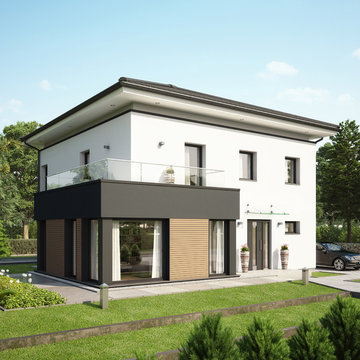
Das CONCEPT-M 193 ist eine weitere moderne Interpretation der klassischen Stadtvilla. Denn der attraktive Baukörper begeistert dank seiner zwei Vollgeschosse sowohl mit seiner Architektur als auch mit seinem riesigen Raumangebot. Von außen fällt sofort der elegante und zugleich avantgardistische Look dieses echten Traumhauses ins Auge. Innen gilt: Großzügigkeit pur! Im Erdgeschoss besticht der Luftraum über dem Essbereich, im Obergeschoss gefällt das große Familienbad mit getrennter Toilette.
Gekonnt vereinen sich das repräsentative schwebende Walmdach, der Übereck-Erker mit Balkon, die moderne Terrassen-Pergola und die Design-Eckfenster in das architektonische Gesamtkonzept dieses Traumhauses. Hochwertige und pfiffige Details wie die Design-Haustür, die Fassadengestaltung und die großen Fenster veredeln die attraktive Villa noch weiter. Im Inneren genießen die Bewohner großzügige, lichtdurchflutete und hochwertig ausgestattete Räume im Erd- und im Obergeschoss, die zum Wohlfühlen einladen.
© Bien-Zenker GmbH 2019
家の外観 (混合材サイディング) の写真
1
