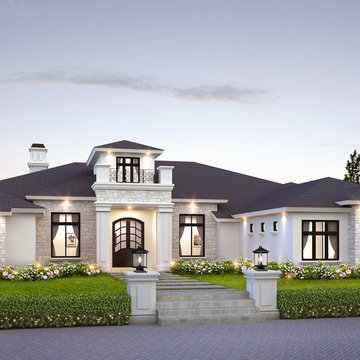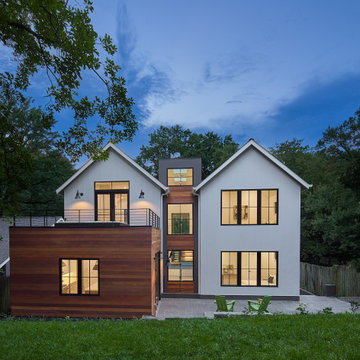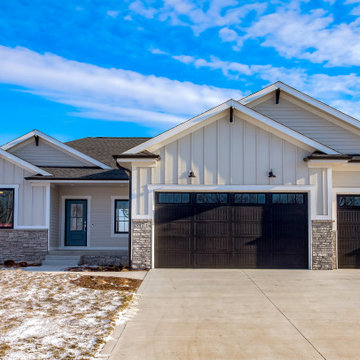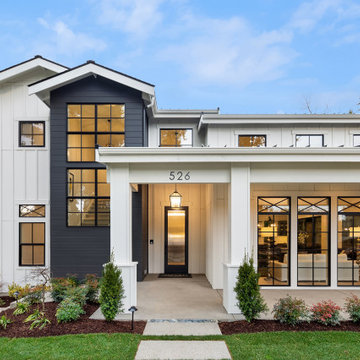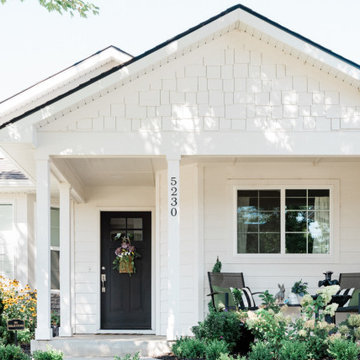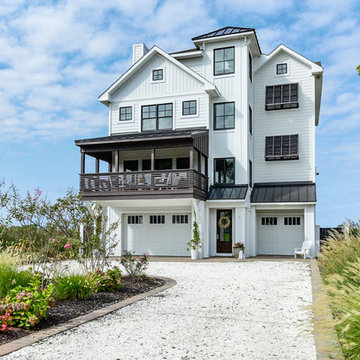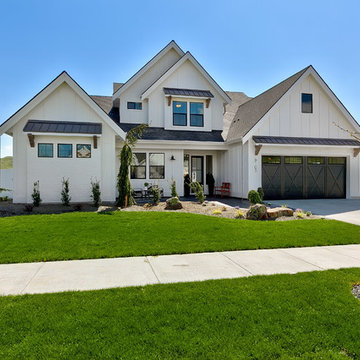家の外観 (石材サイディング) の写真
絞り込み:
資材コスト
並び替え:今日の人気順
写真 1〜20 枚目(全 6,171 枚)
1/5

Brand new construction in Westport Connecticut. Transitional design. Classic design with a modern influences. Built with sustainable materials and top quality, energy efficient building supplies. HSL worked with renowned architect Peter Cadoux as general contractor on this new home construction project and met the customer's desire on time and on budget.

This urban craftsman style bungalow was a pop-top renovation to make room for a growing family. We transformed a stucco exterior to this beautiful board and batten farmhouse style. You can find this home near Sloans Lake in Denver in an up and coming neighborhood of west Denver.
Colorado Siding Repair replaced the siding and panted the white farmhouse with Sherwin Williams Duration exterior paint.
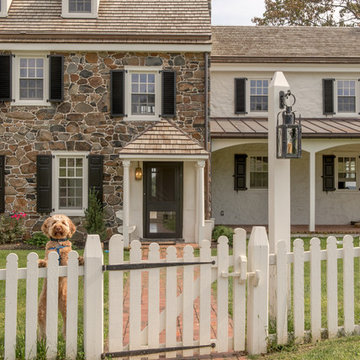
Photographer: Angle Eye Photography
フィラデルフィアにある巨大なカントリー風のおしゃれな家の外観 (石材サイディング) の写真
フィラデルフィアにある巨大なカントリー風のおしゃれな家の外観 (石材サイディング) の写真

Modern Farmhouse architecture is all about putting a contemporary twist on a warm, welcoming traditional style. This spacious two-story custom design is a fresh, modern take on a traditional-style home. Clean, simple lines repeat throughout the design with classic gabled roofs, vertical cladding, and contrasting windows. Rustic details like the wrap around porch and timber supports make this home fit in perfectly to its Rocky Mountain setting. While the black and white color scheme keeps things simple, a variety of materials bring visual depth for a cozy feel.

We're just about to pour the concrete walkway up to the front door of this modern farmhouse. Next comes landscaping!
サンフランシスコにある高級な中くらいなカントリー風のおしゃれな家の外観 (縦張り) の写真
サンフランシスコにある高級な中くらいなカントリー風のおしゃれな家の外観 (縦張り) の写真
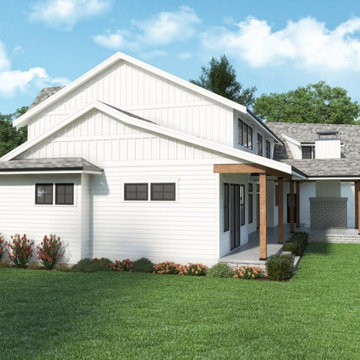
Wow! This modern farmhouse plan features a big front porch and an efficient floor plan full of smart amenities.
カントリー風のおしゃれな家の外観 (下見板張り) の写真
カントリー風のおしゃれな家の外観 (下見板張り) の写真

This home is the fifth residence completed by Arnold Brothers. Set on an approximately 8,417 square foot site in historic San Roque, this home has been extensively expanded, updated and remodeled. The inspiration for the newly designed home was the cottages at the San Ysidro Ranch. Combining the romance of a bygone era with the quality and attention to detail of a five-star resort, this “casita” is a blend of rustic charm with casual elegance.
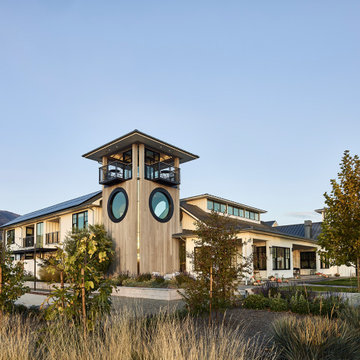
A large residence with eight bedrooms ensuite for the owner and guests. The residence has a Great Room that includes kitchen and rear prep kitchen, dining area and living area with two smaller rooms facing the front for more casual gatherings. The Great Room has large four panel bi-parting pocketed doors and screens that open to deep front and rear covered porches for entertaining. The tower off the front entrance contains a wine room at its base,. A square stair wrapping around the wine room leads up to a middle level with large circular windows. A spiral stair leads up to the top level with an inner glass enclosure and exterior covered deck with two balconies for wine tasting. Two story bedroom wings flank a pool in the center, Each of the bedrooms have their own bathroom and exterior garden spaces. The rear central courtyard also includes outdoor dining covered with trellis with woven willow.

Breezeway /
Photographer: Robert Brewster Photography /
Architect: Matthew McGeorge, McGeorge Architecture Interiors
プロビデンスにある中くらいなカントリー風のおしゃれな家の外観の写真
プロビデンスにある中くらいなカントリー風のおしゃれな家の外観の写真

White farmhouse exterior with black windows, roof, and outdoor ceiling fans
Photo by Stacy Zarin Goldberg Photography
ワシントンD.C.にある高級なカントリー風のおしゃれな家の外観 (混合材屋根) の写真
ワシントンD.C.にある高級なカントリー風のおしゃれな家の外観 (混合材屋根) の写真
家の外観 (石材サイディング) の写真
1

