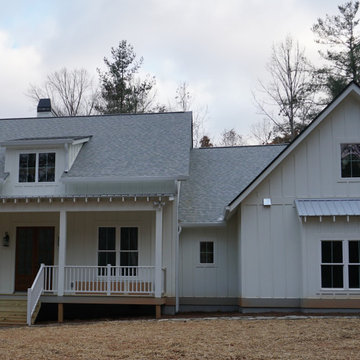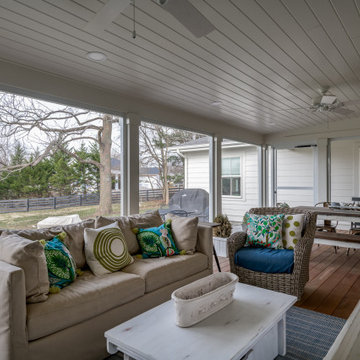中くらいな家の外観 (混合材屋根) の写真
絞り込み:
資材コスト
並び替え:今日の人気順
写真 1〜20 枚目(全 384 枚)
1/5

With a main floor master, and flowing but intimate spaces, it will function for both daily living and extended family events. Special attention was given to the siting, making sure the breath-taking views of Lake Independence are present from every room.
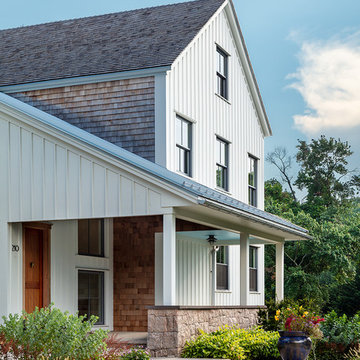
Parties flow out onto a large covered porch at the front entry. The generous patio clad in granite pavers is a favorite spot to watch the sunset.
他の地域にある中くらいなカントリー風のおしゃれな家の外観 (混合材屋根) の写真
他の地域にある中くらいなカントリー風のおしゃれな家の外観 (混合材屋根) の写真

The Owens Model has a distinctive wrap-around and deep porch.
Design by James Wentling, Built by Cunnane Group
シャーロットにある中くらいなトラディショナルスタイルのおしゃれな家の外観 (混合材屋根) の写真
シャーロットにある中くらいなトラディショナルスタイルのおしゃれな家の外観 (混合材屋根) の写真

Willet Photography
アトランタにある高級な中くらいなトランジショナルスタイルのおしゃれな家の外観 (レンガサイディング、混合材屋根) の写真
アトランタにある高級な中くらいなトランジショナルスタイルのおしゃれな家の外観 (レンガサイディング、混合材屋根) の写真
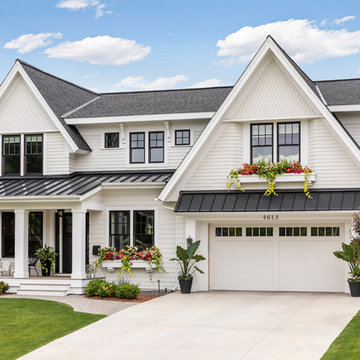
Spacecrafting Photography
ミネアポリスにある高級な中くらいなトラディショナルスタイルのおしゃれな家の外観 (混合材サイディング、混合材屋根) の写真
ミネアポリスにある高級な中くらいなトラディショナルスタイルのおしゃれな家の外観 (混合材サイディング、混合材屋根) の写真
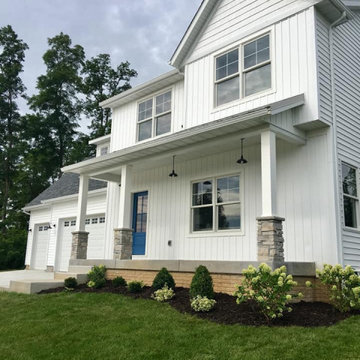
Through our Design + Build approach we worked on this custom home, spec house from initial concept to completion. Owner, Travis Corson and his wife and interior designer, Carrie Corson, from Carrie Corson Design worked together to come up with the floor plan, exterior details and finishing interior details to create this family friendly modern farmhouse home in their hometown Le Claire, Iowa.
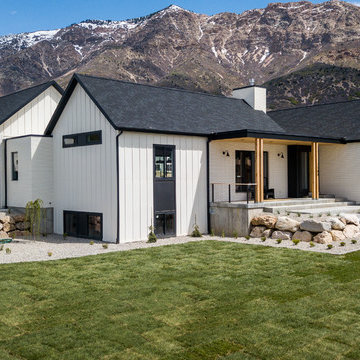
Modern Farmhouse. White & black. White board and batten siding combined with painted white brick. Wood posts and porch soffit for natural colors.
ソルトレイクシティにある高級な中くらいなカントリー風のおしゃれな家の外観 (レンガサイディング、混合材屋根) の写真
ソルトレイクシティにある高級な中くらいなカントリー風のおしゃれな家の外観 (レンガサイディング、混合材屋根) の写真
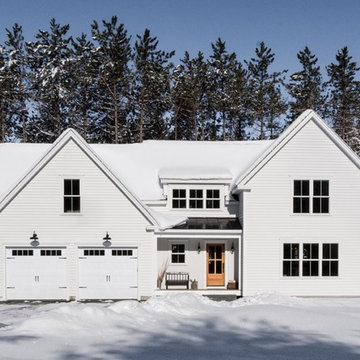
Rustic and modern design elements complement one another in this 2,480 sq. ft. three bedroom, two and a half bath custom modern farmhouse. Abundant natural light and face nailed wide plank white pine floors carry throughout the entire home along with plenty of built-in storage, a stunning white kitchen, and cozy brick fireplace.
Photos by Tessa Manning

modern farmhouse exterior; white painted brick with wood accents
他の地域にある高級な中くらいなカントリー風のおしゃれな家の外観 (レンガサイディング、混合材屋根、縦張り) の写真
他の地域にある高級な中くらいなカントリー風のおしゃれな家の外観 (レンガサイディング、混合材屋根、縦張り) の写真
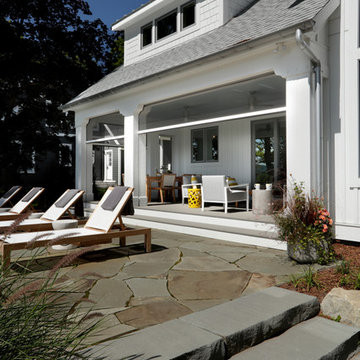
Photographer: Mike Buck
Builder: Falcon Custom Homes
Interior Designer: Mary Burns - Gallery
A perfectly proportioned story and a half cottage, the Farfield is full of traditional details and charm. The front is composed of matching board and batten gables flanking a covered porch featuring square columns with pegged capitols. A tour of the rear façade reveals an asymmetrical elevation with a tall living room gable anchoring the right and a low retractable-screened porch to the left.
Inside, the front foyer opens up to a wide staircase clad in horizontal boards for a more modern feel. To the left, and through a short hall, is a study with private access to the main levels public bathroom. Further back a corridor, framed on one side by the living rooms stone fireplace, connects the master suite to the rest of the house. Entrance to the living room can be gained through a pair of openings flanking the stone fireplace, or via the open concept kitchen/dining room. Neutral grey cabinets featuring a modern take on a recessed panel look, line the perimeter of the kitchen, framing the elongated kitchen island. Twelve leather wrapped chairs provide enough seating for a large family, or gathering of friends. Anchoring the rear of the main level is the screened in porch framed by square columns that match the style of those found at the front porch. Upstairs, there are a total of four separate sleeping chambers. The two bedrooms above the master suite share a bathroom, while the third bedroom to the rear features its own en suite. The fourth is a large bunkroom above the homes two-stall garage large enough to host an abundance of guests.
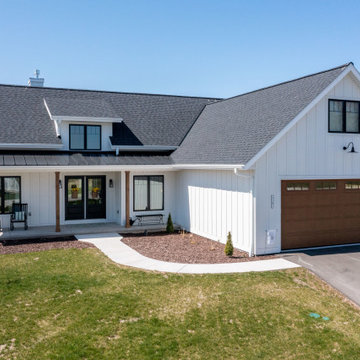
Modern Farmhouse, Ranch home with board and batten siding, covered front patio with 6x6 cedar posts, Ash wood garage door, black window trim.
他の地域にある中くらいなカントリー風のおしゃれな家の外観 (ビニールサイディング、混合材屋根、縦張り) の写真
他の地域にある中くらいなカントリー風のおしゃれな家の外観 (ビニールサイディング、混合材屋根、縦張り) の写真
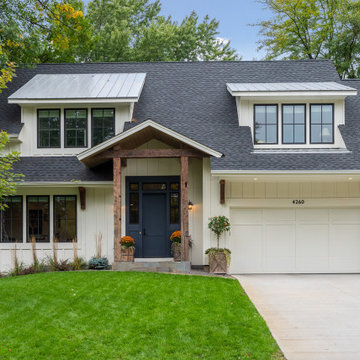
With a main floor master, and flowing but intimate spaces, it will function for both daily living and extended family events. Special attention was given to the siting, making sure the breath-taking views of Lake Independence are present from every room.
中くらいな家の外観 (混合材屋根) の写真
1





