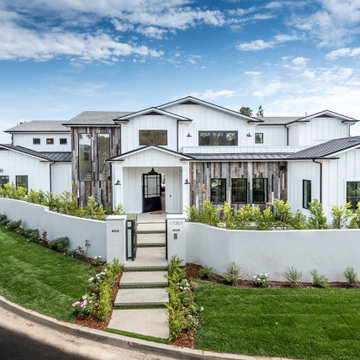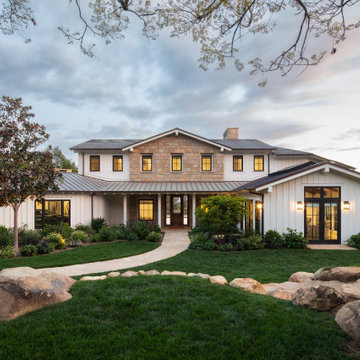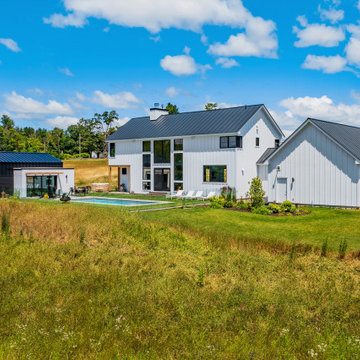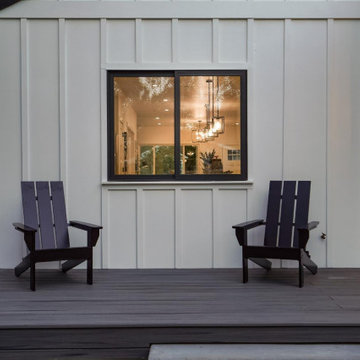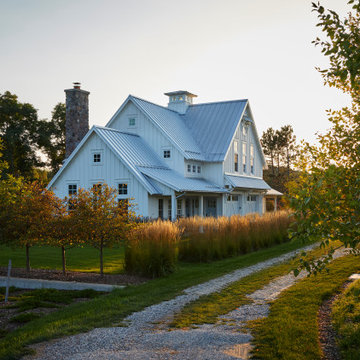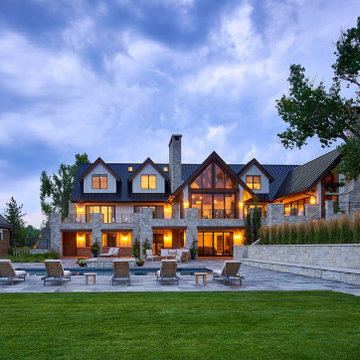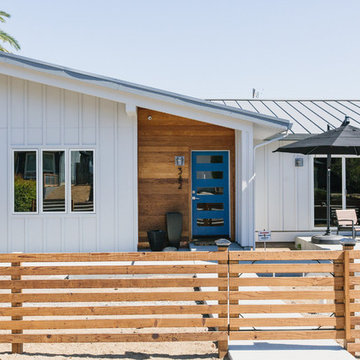家の外観 (縦張り) の写真
絞り込み:
資材コスト
並び替え:今日の人気順
写真 1〜20 枚目(全 462 枚)
1/5

Modern Farmhouse architecture is all about putting a contemporary twist on a warm, welcoming traditional style. This spacious two-story custom design is a fresh, modern take on a traditional-style home. Clean, simple lines repeat throughout the design with classic gabled roofs, vertical cladding, and contrasting windows. Rustic details like the wrap around porch and timber supports make this home fit in perfectly to its Rocky Mountain setting. While the black and white color scheme keeps things simple, a variety of materials bring visual depth for a cozy feel.

Introducing our charming two-bedroom Barndominium, brimming with cozy vibes. Step onto the inviting porch into an open dining area, kitchen, and living room with a crackling fireplace. The kitchen features an island, and outside, a 2-car carport awaits. Convenient utility room and luxurious master suite with walk-in closet and bath. Second bedroom with its own walk-in closet. Comfort and convenience await in every corner!

Magnolia - Carlsbad, California
3,000+ sf two-story home, four bedrooms, 3.5 baths, plus a connected two-stall garage/ exercise space with bonus room above.
Magnolia is a significant transformation of the owner's childhood home. Features like the steep 12:12 metal roofs softening to 3:12 pitches; soft arch-shaped Doug-fir beams; custom-designed double gable brackets; exaggerated beam extensions; a detached arched/ louvered carport marching along the front of the home; an expansive rear deck with beefy brick bases with quad columns, large protruding arched beams; an arched louvered structure centered on an outdoor fireplace; cased out openings, detailed trim work throughout the home; and many other architectural features have created a unique and elegant home along Highland Ave. in Carlsbad, California.
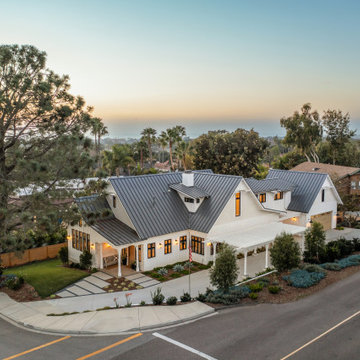
Magnolia - Carlsbad, California
3,000+ sf two-story home, four bedrooms, 3.5 baths, plus a connected two-stall garage/ exercise space with bonus room above.
Magnolia is a significant transformation of the owner's childhood home. Features like the steep 12:12 metal roofs softening to 3:12 pitches; soft arch-shaped Doug-fir beams; custom-designed double gable brackets; exaggerated beam extensions; a detached arched/ louvered carport marching along the front of the home; an expansive rear deck with beefy brick bases with quad columns, large protruding arched beams; an arched louvered structure centered on an outdoor fireplace; cased out openings, detailed trim work throughout the home; and many other architectural features have created a unique and elegant home along Highland Ave. in Carlsbad, California.

Rear extension and garage facing onto the park
ニューカッスルにある小さなエクレクティックスタイルのおしゃれな家の外観 (コンクリート繊維板サイディング、縦張り) の写真
ニューカッスルにある小さなエクレクティックスタイルのおしゃれな家の外観 (コンクリート繊維板サイディング、縦張り) の写真
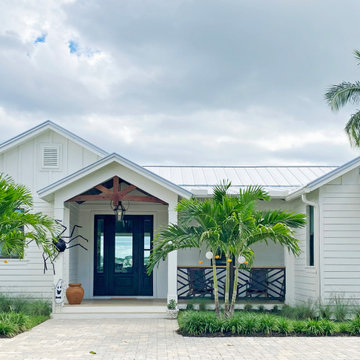
Clean coastal renovation/addition of a Floridian fishing cottage.
マイアミにある高級な中くらいなビーチスタイルのおしゃれな家の外観 (混合材サイディング、縦張り) の写真
マイアミにある高級な中くらいなビーチスタイルのおしゃれな家の外観 (混合材サイディング、縦張り) の写真
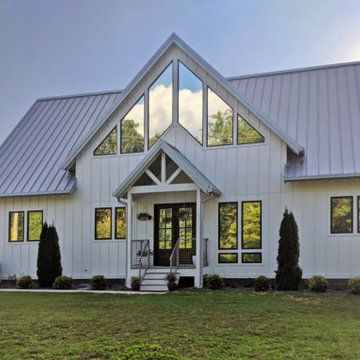
White painted board and batten exterior on a simple craftsman form. Large windows open to the open plan kitchen, living and dining area at the center of the home. The exterior is balanced and intentional.
家の外観 (縦張り) の写真
1




