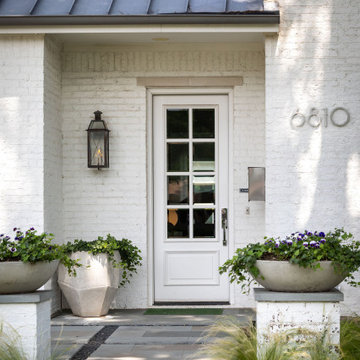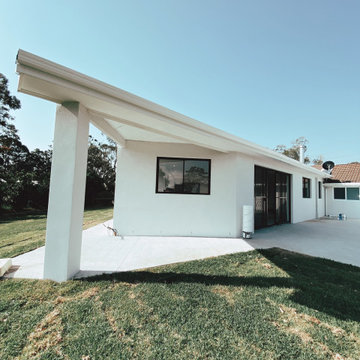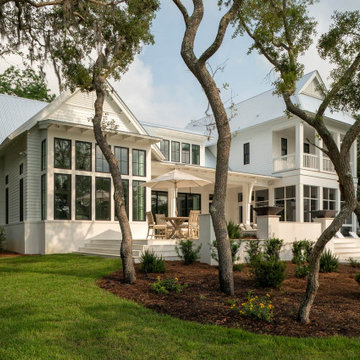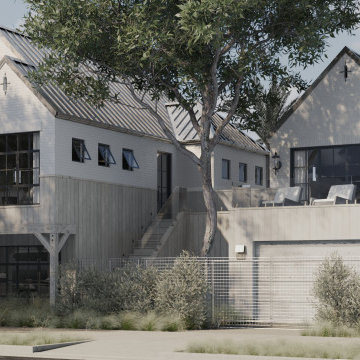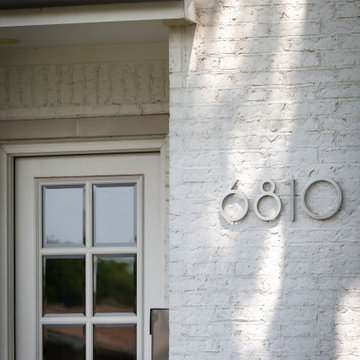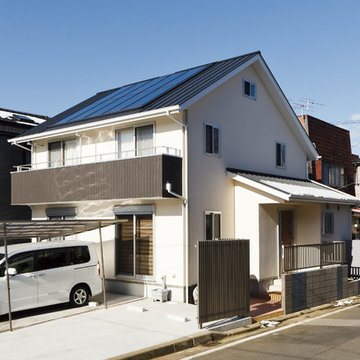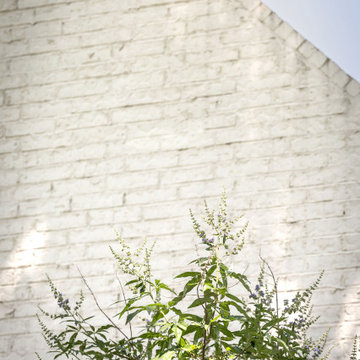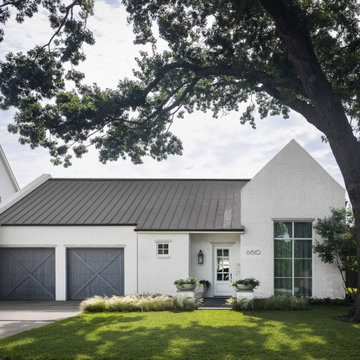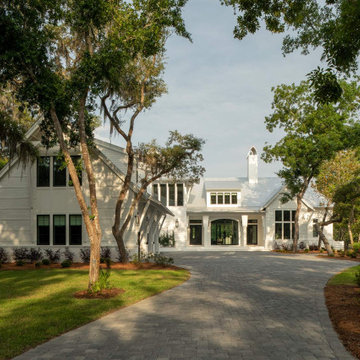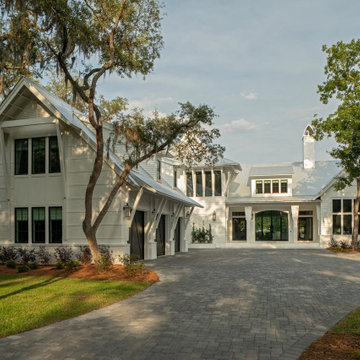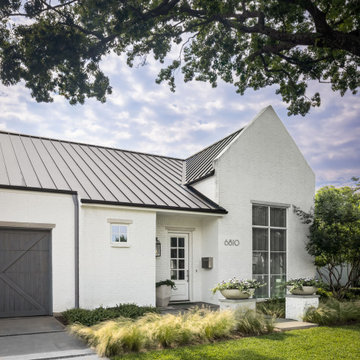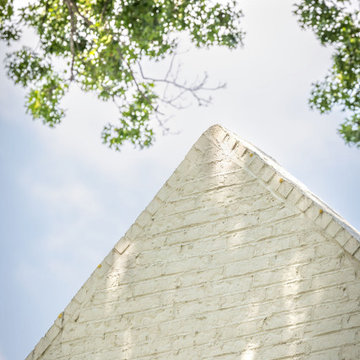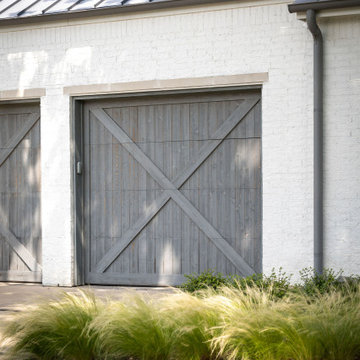家の外観 (塗装レンガ) の写真
絞り込み:
資材コスト
並び替え:今日の人気順
写真 1〜20 枚目(全 34 枚)
1/5

Hood House is a playful protector that respects the heritage character of Carlton North whilst celebrating purposeful change. It is a luxurious yet compact and hyper-functional home defined by an exploration of contrast: it is ornamental and restrained, subdued and lively, stately and casual, compartmental and open.
For us, it is also a project with an unusual history. This dual-natured renovation evolved through the ownership of two separate clients. Originally intended to accommodate the needs of a young family of four, we shifted gears at the eleventh hour and adapted a thoroughly resolved design solution to the needs of only two. From a young, nuclear family to a blended adult one, our design solution was put to a test of flexibility.
The result is a subtle renovation almost invisible from the street yet dramatic in its expressive qualities. An oblique view from the northwest reveals the playful zigzag of the new roof, the rippling metal hood. This is a form-making exercise that connects old to new as well as establishing spatial drama in what might otherwise have been utilitarian rooms upstairs. A simple palette of Australian hardwood timbers and white surfaces are complimented by tactile splashes of brass and rich moments of colour that reveal themselves from behind closed doors.
Our internal joke is that Hood House is like Lazarus, risen from the ashes. We’re grateful that almost six years of hard work have culminated in this beautiful, protective and playful house, and so pleased that Glenda and Alistair get to call it home.
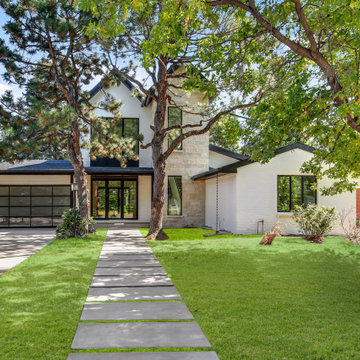
Jasmine Residence is a renovation of a single-story ranch house in Denver, Colorado. Two accordion folding glass doors connect the main living space with the rear yard and the neighborhood street. This effectively creates a large breezeway that can be opened up for three seasons annually. The second story addition expands the house's existing program to include a new master suite and a loft.
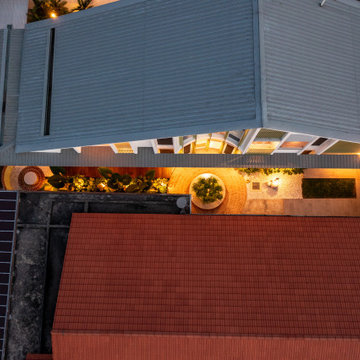
This project seeks to transform family living by adopting a more inclusive and interconnected approach. By redefining and erasing the boundary between two houses - the new and the old ancestral home - we create an activity garden that fosters joy and interaction for both sides, both generations, without compromising individual autonomy. At the heart of this garden lies the ‘Family Circle’, a knot of shared experiences that will be passed down for generations to come.
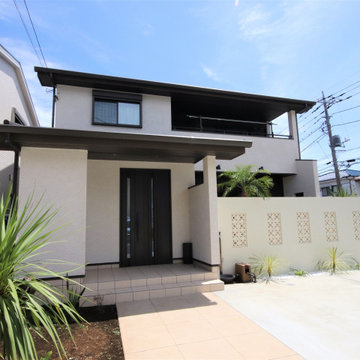
セルロースファイバーを採用することで遮音性を高め、バリの静かな自然を感じられるように計画。居室内は外部の音がほとんど聞こえない為、より夫婦の会話が鮮明に、BGMはよりクリアに聞こえ、優雅な時間を過ごすことが可能です。
リビングとテラスは大スパンによる大空間を実現し、リビングは無柱空間を実現。大きなテラス窓を開放することで、パーティーなどで一体的に利用できる計画。テラスには背の高い壁を計画し、プライバシーを確保しながら、「花ブロック」を内部に採用することで通風・採光は確保しております。
折り上げ天井内には間接照明を計画し、バリの雰囲気を盛り上げるアイデアを。
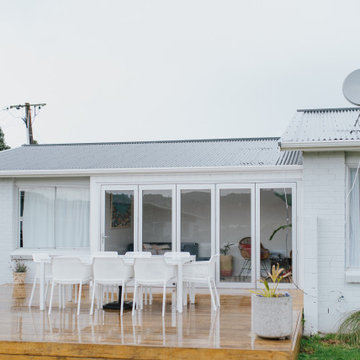
We re-configured the internal floor layout of this home to maximise space and provided:
A new bathroom
- A new kitchen
- New aluminium joinery
- Re-lining and insulation of ceilings and walls
- Fresh decorating and painting
Conversion of old exterior sun-room into an internally accessed sun-room with new Big Bi-fold Doors which lead onto the new exterior deck overlooking the great hill views out to the north
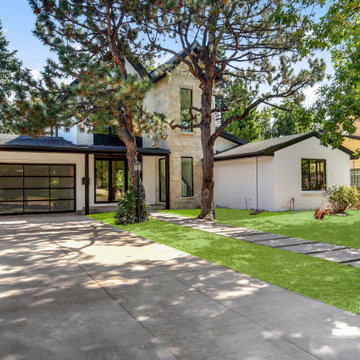
Jasmine Residence is a renovation of a single-story ranch house in Denver, Colorado. Two accordion folding glass doors connect the main living space with the rear yard and the neighborhood street. This effectively creates a large breezeway that can be opened up for three seasons annually. The second story addition expands the house's existing program to include a new master suite and a loft.
家の外観 (塗装レンガ) の写真
1
