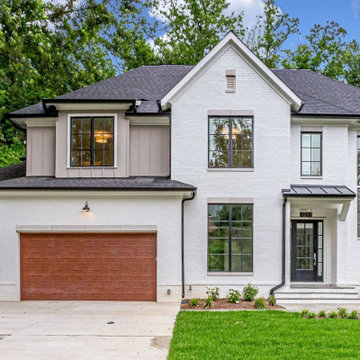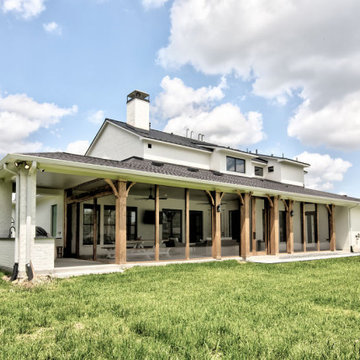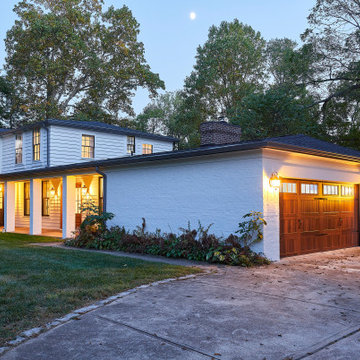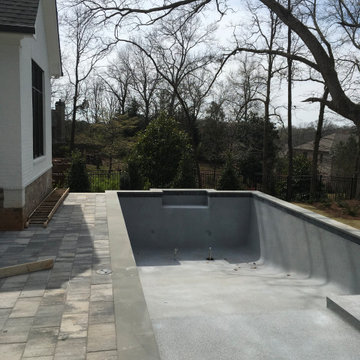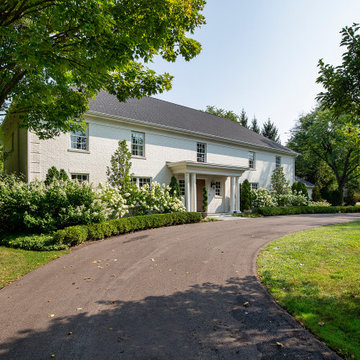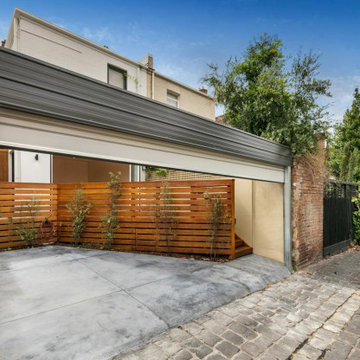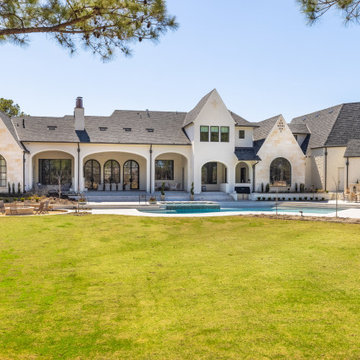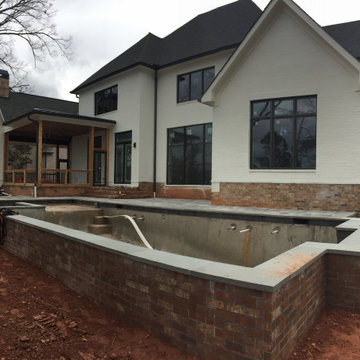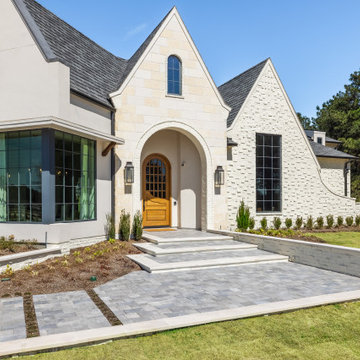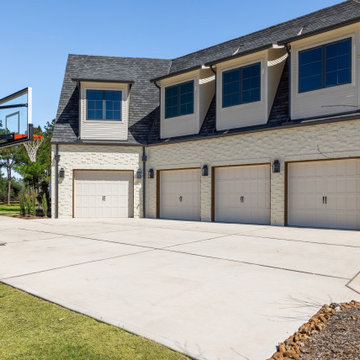家の外観 (塗装レンガ) の写真
絞り込み:
資材コスト
並び替え:今日の人気順
写真 1〜20 枚目(全 36 枚)
1/5
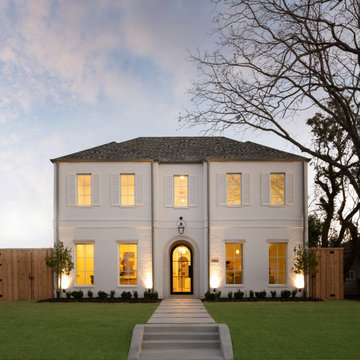
Classic, timeless and ideally positioned on a sprawling corner lot set high above the street, discover this designer dream home by Jessica Koltun. The blend of traditional architecture and contemporary finishes evokes feelings of warmth while understated elegance remains constant throughout this Midway Hollow masterpiece unlike no other. This extraordinary home is at the pinnacle of prestige and lifestyle with a convenient address to all that Dallas has to offer.
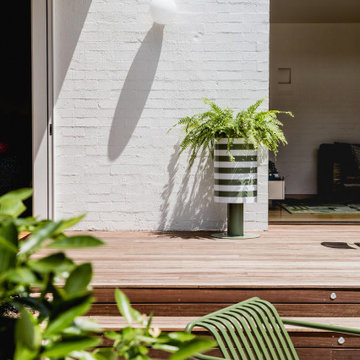
A new living room and study at the rear of the house is designed with lofty ceilings and orientated to catch the north light. Stretched along the south boundary, views from inside look to a new pool and garden. White painted brick gently contrasts with the white weatherboards while the playful roof form adapts to minimise overshadowing.
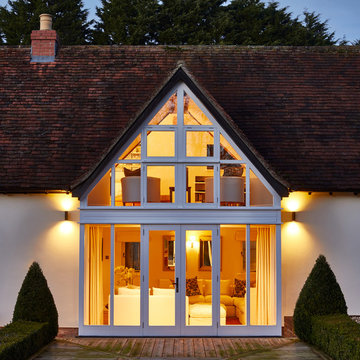
A two storey, side extension with internal remodelling and complete renovation. The extension really accentuates this unique home placed within the scenic environment of the countryside.
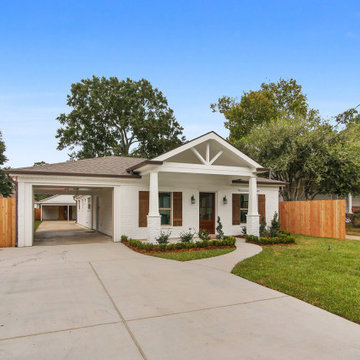
The front elevation of the home was changed, extending the roof line to add a porch. We kept the design classic, with warm wood tones, whites, and traditional shutters.
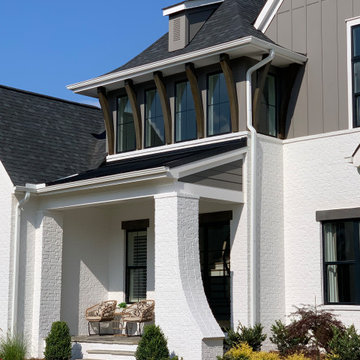
STUNNING MODEL HOME IN HUNTERSVILLE
シャーロットにあるラグジュアリーなトランジショナルスタイルのおしゃれな家の外観 (塗装レンガ、縦張り) の写真
シャーロットにあるラグジュアリーなトランジショナルスタイルのおしゃれな家の外観 (塗装レンガ、縦張り) の写真
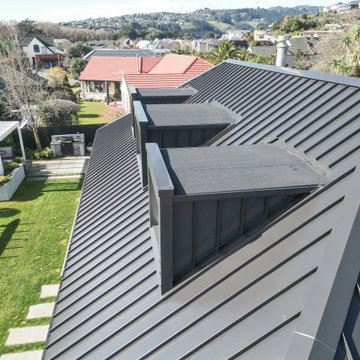
Architecturally designed by Threefold Architecture.
The Swinburn House Renovation involved a new metal craft e-span 340 roof, white bag washed brick cladding, interior recessed ceiling, and the construction of an american white oak and timber fin ballustrade.
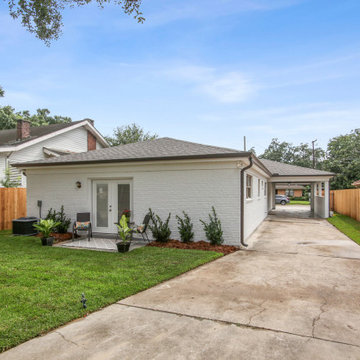
Rear of house with french doors leading into the Primary bedroom.
ニューオリンズにあるお手頃価格の中くらいなトラディショナルスタイルのおしゃれな家の外観 (塗装レンガ) の写真
ニューオリンズにあるお手頃価格の中くらいなトラディショナルスタイルのおしゃれな家の外観 (塗装レンガ) の写真
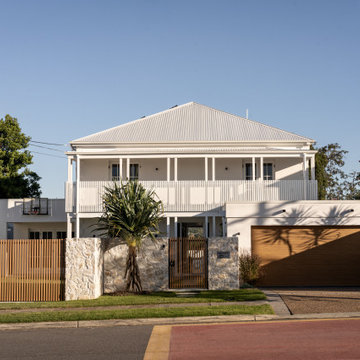
Restoring an old and worn out building with a fresh layer of paint, new powder-coated aluminum batten balustrades, a new garage door, and a striking fence with batten inserts and a rich stone finish.
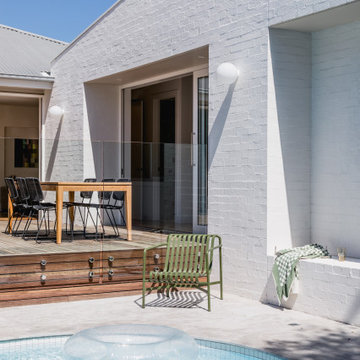
A new living room and study at the rear of the house is designed with lofty ceilings and orientated to catch the north light. Stretched along the south boundary, views from inside look to a new pool and garden. White painted brick gently contrasts with the white weatherboards while the playful roof form adapts to minimise overshadowing.
家の外観 (塗装レンガ) の写真
1
