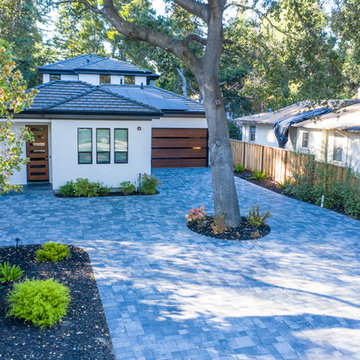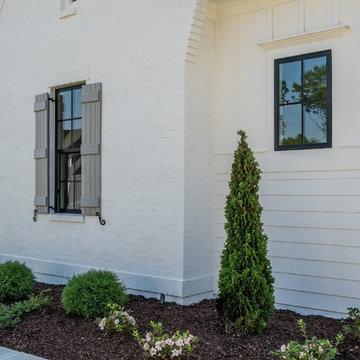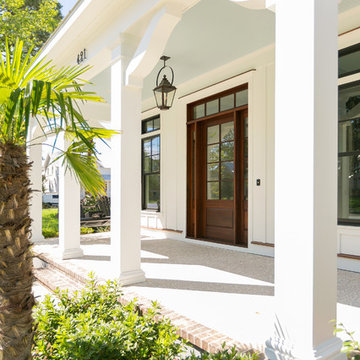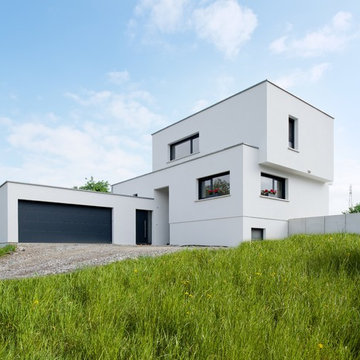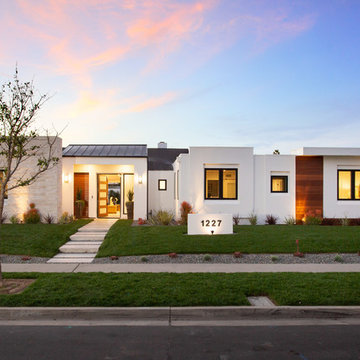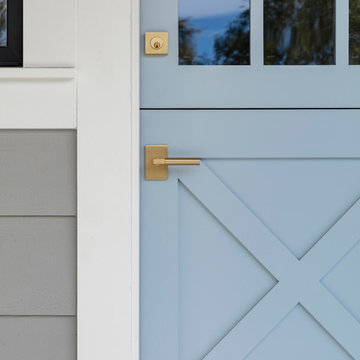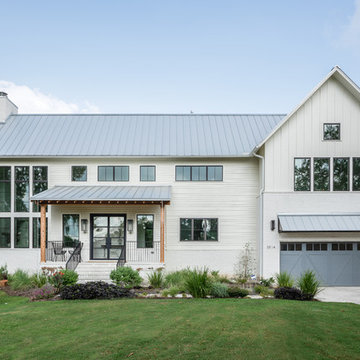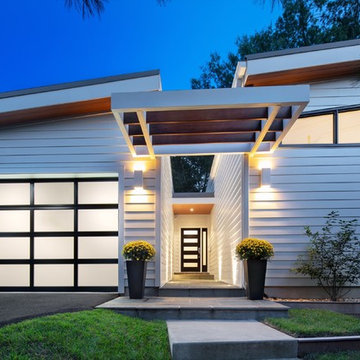白い家の写真
絞り込み:
資材コスト
並び替え:今日の人気順
写真 121〜140 枚目(全 78,755 枚)
1/4
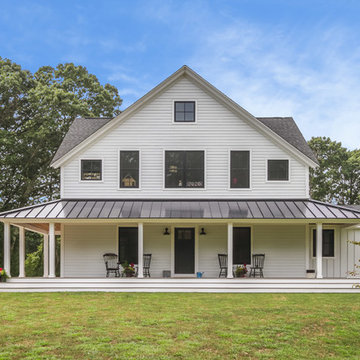
Coastal modern farmhouse with wrap around porch, great room, first floor master bedroom suite, cross gable roof, standing seam metal roof
ブリッジポートにある中くらいなカントリー風のおしゃれな家の外観 (コンクリート繊維板サイディング) の写真
ブリッジポートにある中くらいなカントリー風のおしゃれな家の外観 (コンクリート繊維板サイディング) の写真
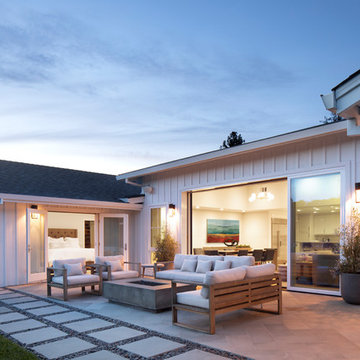
Exterior view of master bedroom addition with french doors to the exterior patio and multislide doors from living/dining rooms.
サンフランシスコにある高級な中くらいなカントリー風のおしゃれな家の外観の写真
サンフランシスコにある高級な中くらいなカントリー風のおしゃれな家の外観の写真

Cedar shakes mix with siding and stone to create a richly textural Craftsman exterior. This floor plan is ideal for large or growing families with open living spaces making it easy to be together. The master suite and a bedroom/study are downstairs while three large bedrooms with walk-in closets are upstairs. A second-floor pocket office is a great space for children to complete homework or projects and a bonus room provides additional square footage for recreation or storage.
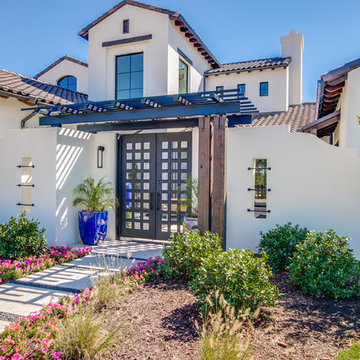
Exterior of the 2018 Dream Home that leads to the front courtyard. Inside the courtyard, there is a concrete pathway with potted plants in bright blue pots for contrast. A wonderful area to hang out with guests and enjoy the sound of the water. You are able to lock the front gate for safety and privacy.
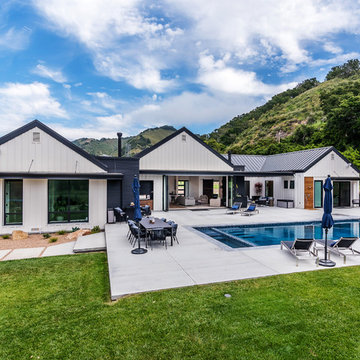
Entertainers patio area.
サンルイスオビスポにある高級なカントリー風のおしゃれな家の外観 (コンクリート繊維板サイディング) の写真
サンルイスオビスポにある高級なカントリー風のおしゃれな家の外観 (コンクリート繊維板サイディング) の写真

Front exterior of the Edge Hill Project.
ダラスにあるトランジショナルスタイルのおしゃれな家の外観 (レンガサイディング) の写真
ダラスにあるトランジショナルスタイルのおしゃれな家の外観 (レンガサイディング) の写真

Color Consultation using Romabio Biodomus on Brick and Benjamin Regal Select on Trim/Doors/Shutters
アトランタにある高級なトランジショナルスタイルのおしゃれな家の外観 (レンガサイディング) の写真
アトランタにある高級なトランジショナルスタイルのおしゃれな家の外観 (レンガサイディング) の写真

This custom home was built for empty nesting in mind. The first floor is all you need with wide open dining, kitchen and entertaining along with master suite just off the mudroom and laundry. Upstairs has plenty of room for guests and return home college students.
Photos- Rustic White Photography
白い家の写真
7
