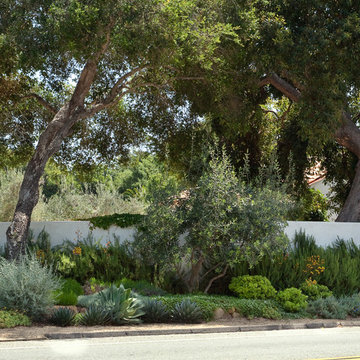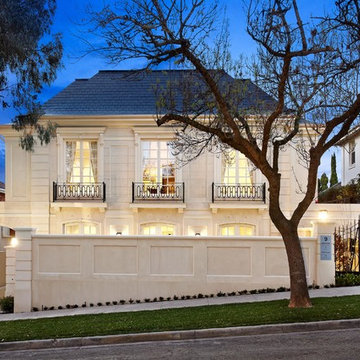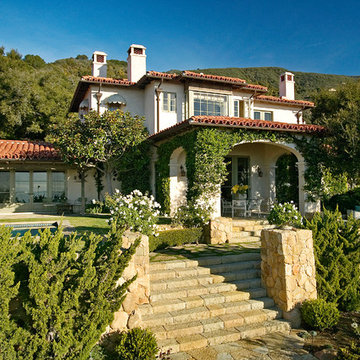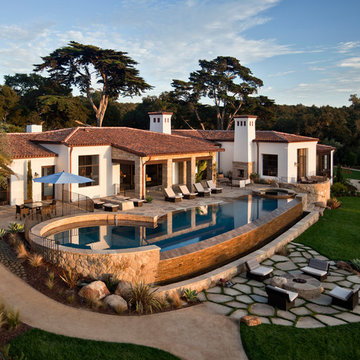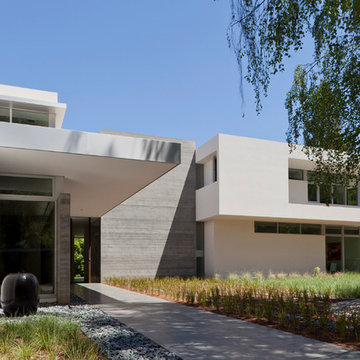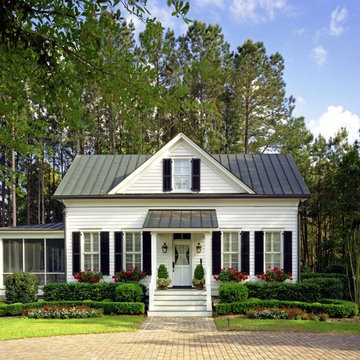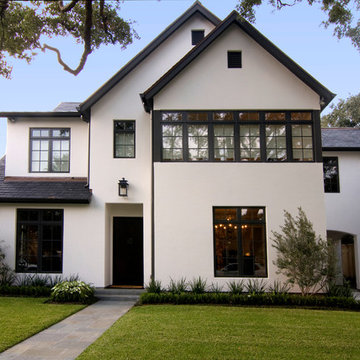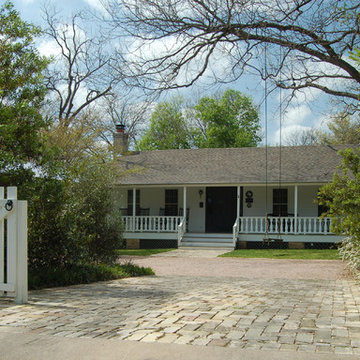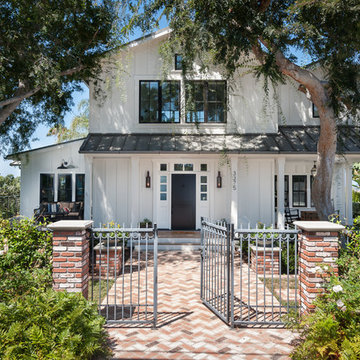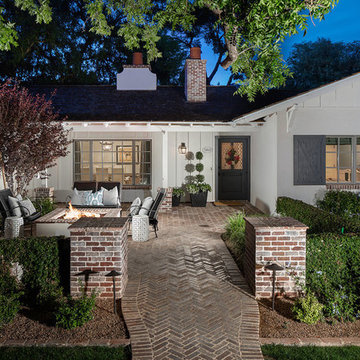白い家の写真
絞り込み:
資材コスト
並び替え:今日の人気順
写真 2861〜2880 枚目(全 78,755 枚)
1/4
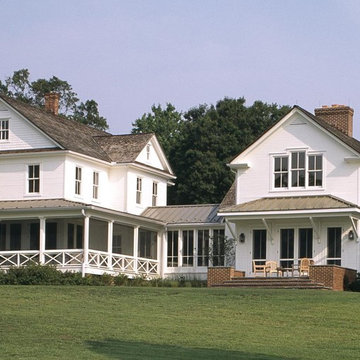
The addition on the right complements the existing historic home on the left without trying to copy it. The screens are placed behind the historic front porch guardrail with it's distinctive X crossing pattern. The nearby brick patio is open to sky for those days when you want to feel the sun. The addition on the right sports a cloud lift window and large wood brackets that complement the classic details of the existing house on the left. Photo by Celia Pearson.
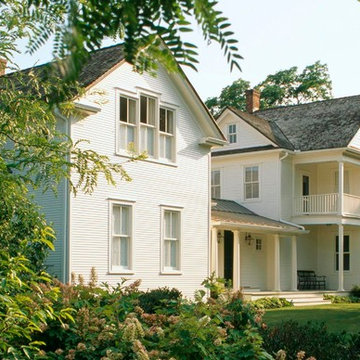
The addition on the left complements the historic home on the right without trying to copy it. The 2 over 2 window pattern is used consistently throughout the addition. The importance of the primary existing structure is deliberately maintained by providing a lower roof on the addition and by limiting the fish scale siding flourish to the main house gables. Photo by Celia Pearson.
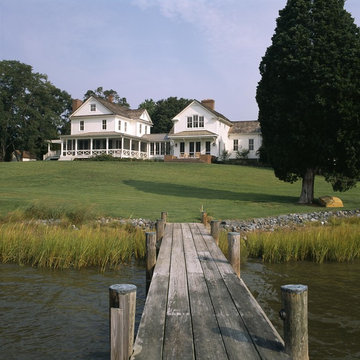
Situated on a tributary of the Chesapeake Bay on Maryland’s eastern shore, this residence is a renovation and addition to a home built at the turn of the century in the Queen Anne Style and it received an AIA award for excellence. Photo by Celia Pearson.
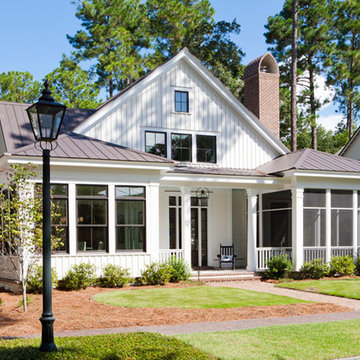
The Laurel was a project that required a rigorous lesson in southern architectural vernacular. The site being located in the hot climate of the Carolina shoreline, the client was eager to capture cross breezes and utilize outdoor entertainment spaces. The home was designed with three covered porches, one partially covered courtyard, and one screened porch, all accessed by way of French doors and extra tall double-hung windows. The open main level floor plan centers on common livings spaces, while still leaving room for a luxurious master suite. The upstairs loft includes two individual bed and bath suites, providing ample room for guests. Native materials were used in construction, including a metal roof and local timber.
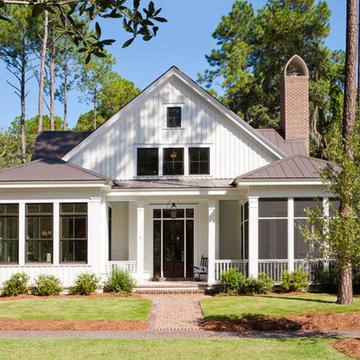
Perfectly at home along the shore in the Carolinas, the Laurel is built using native materials and designed to let the ocean breeze in. Deep covered decks and a screened in porch allow for easy transitions between indoor and outdoor living.
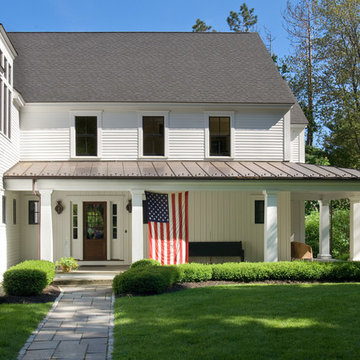
François Gagné
ポートランド(メイン)にあるトラディショナルスタイルのおしゃれな家の外観 (混合材屋根) の写真
ポートランド(メイン)にあるトラディショナルスタイルのおしゃれな家の外観 (混合材屋根) の写真
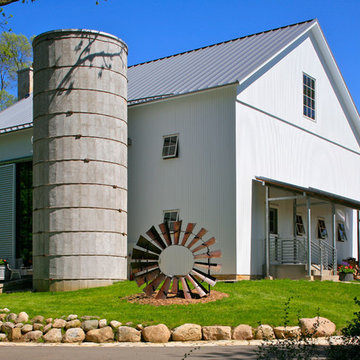
As part of the Walnut Farm project, Northworks was commissioned to convert an existing 19th century barn into a fully-conditioned home. Working closely with the local contractor and a barn restoration consultant, Northworks conducted a thorough investigation of the existing structure. The resulting design is intended to preserve the character of the original barn while taking advantage of its spacious interior volumes and natural materials.
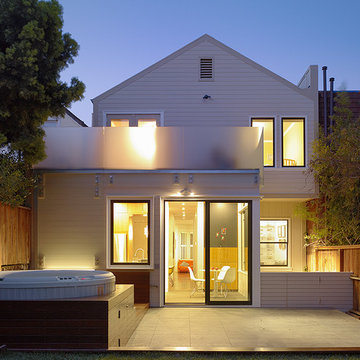
The inspiration for the remodel of this San Francisco Victorian came from an unlikely source – the owner’s modern-day cabinet of curiosities, brimming with jars filled with preserved aquatic body parts and specimens. This room now becomes the heart of the home, with glimpses into the collection a constant presence from every space. A partially translucent glass wall (derived from the genetic code of a Harbor Seal) and shelving system protects the collection and divides the owner’s study from the adjacent family room.
Photography - Matthew Millman
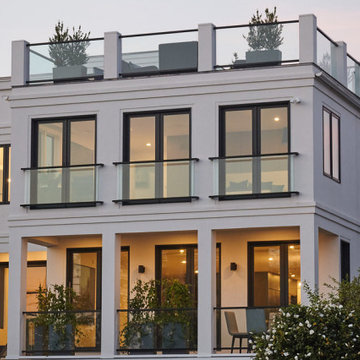
Modern beach house exterior
ニューヨークにあるラグジュアリーな中くらいなモダンスタイルのおしゃれな家の外観 (漆喰サイディング) の写真
ニューヨークにあるラグジュアリーな中くらいなモダンスタイルのおしゃれな家の外観 (漆喰サイディング) の写真
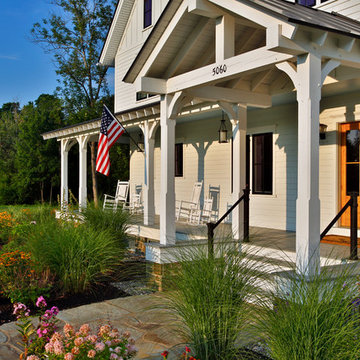
A traditionally styled farmhouse with all the comforts of a modern house is the home of Teakwood Builders owner Jim Sasko and his family.
Scott Bergmann Photography
白い家の写真
144
