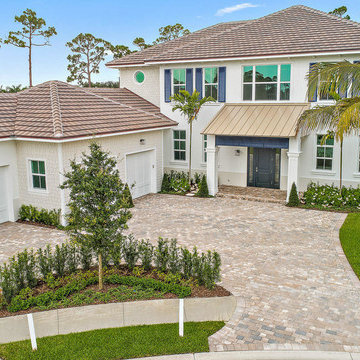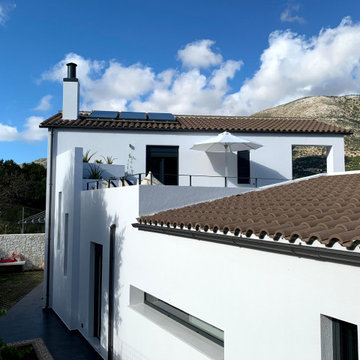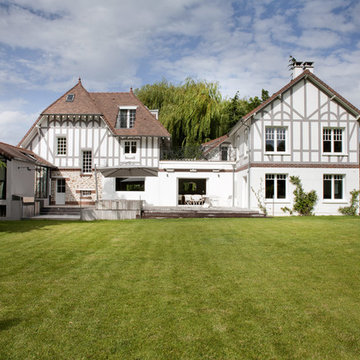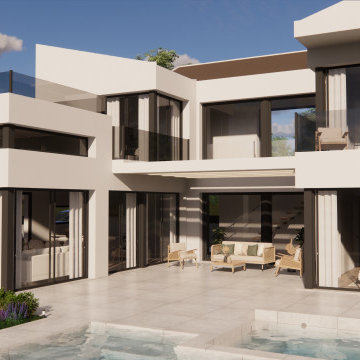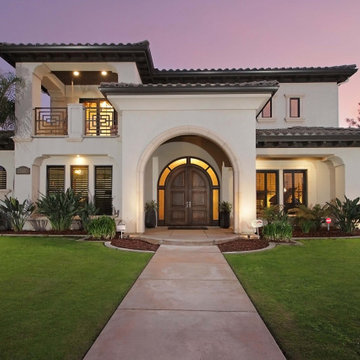家の外観 (黄色い外壁、緑化屋根) の写真
絞り込み:
資材コスト
並び替え:今日の人気順
写真 1〜20 枚目(全 248 枚)
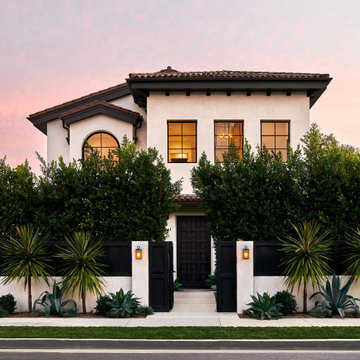
This modern home blends Spanish-style architecture with contemporary design elements. With its stunning location, natural materials, and seamless integration with the outdoors, it is the epitome of California living.
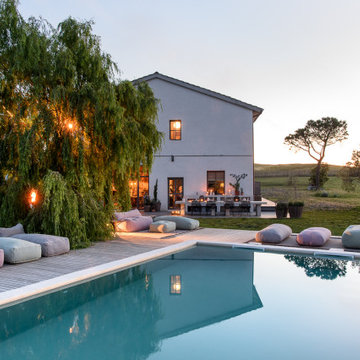
Casale della Luna - 100 year old barn remodeled.
他の地域にあるラグジュアリーなカントリー風のおしゃれな家の外観 (漆喰サイディング) の写真
他の地域にあるラグジュアリーなカントリー風のおしゃれな家の外観 (漆喰サイディング) の写真
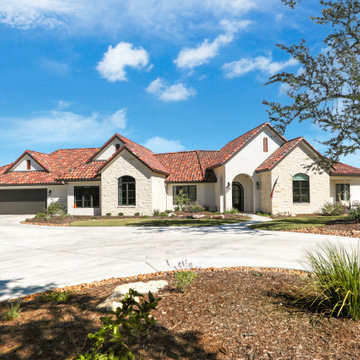
Nestled into a private culdesac in Cordillera Ranch, this classic traditional home struts a timeless elegance that rivals any other surrounding properties.
Designed by Jim Terrian, this residence focuses more on those who live a more relaxed lifestyle with specialty rooms for Arts & Crafts and an in-home exercise studio. Native Texas limestone is tastefully blended with a light hand trowel stucco and is highlighted by a 5 blend concrete tile roof. Wood windows, linear styled fireplaces and specialty wall finishes create warmth throughout the residence. The luxurious Master bath features a shower/tub combination that is the largest wet area that we have ever built. Outdoor you will find an in-ground hot tub on the back lawn providing long range Texas Hill Country views and offers tranquility after a long day of play on the Cordillera Ranch Jack Nicklaus Signature golf course.
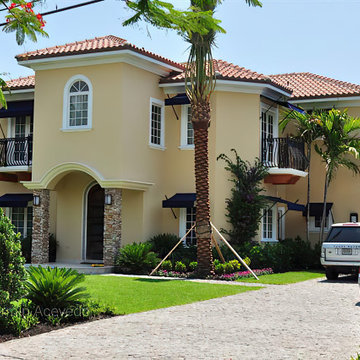
Exterior remodeling including new windows and doors, new concrete tile roof, new pool and pool deck, and new terrace.
マイアミにあるラグジュアリーな中くらいな地中海スタイルのおしゃれな家の外観 (漆喰サイディング、黄色い外壁) の写真
マイアミにあるラグジュアリーな中くらいな地中海スタイルのおしゃれな家の外観 (漆喰サイディング、黄色い外壁) の写真
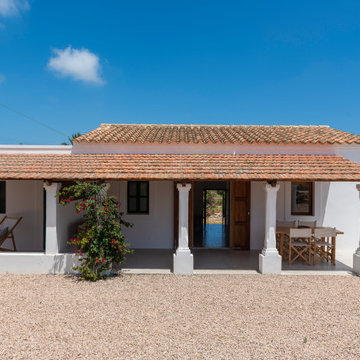
La reforma exterior simplemente consistió en limpiar todos los espacios exteriores y eliminar todos los elementos superfulos para devolver la dignidad original a la vivienda.
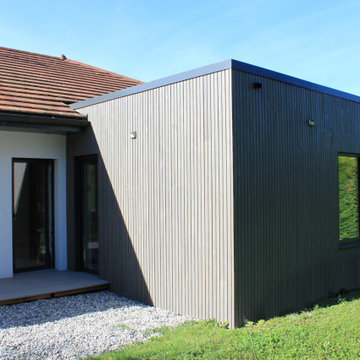
rénovation complète d'une maison de 1968, intérieur et extérieur, avec création de nouvelles ouvertures, avec volets roulants ou BSO, isolation totale périphérique, création d'une terrasse/abri-voiture pour 2 véhicules, en bois, création d'un extension en ossature bois pour 2 chambres, création de terrasses bois. Rénovation totale de l'intérieur, réorganisation des pièces de séjour, chambres, cuisine et salles de bains
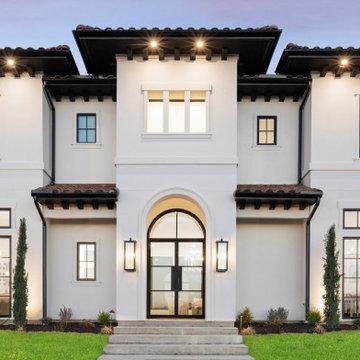
Front elevation of transitional white stucco home, with black wood windows, tile roof, and double iron front doors.
ダラスにある高級なおしゃれな家の外観 (漆喰サイディング) の写真
ダラスにある高級なおしゃれな家の外観 (漆喰サイディング) の写真
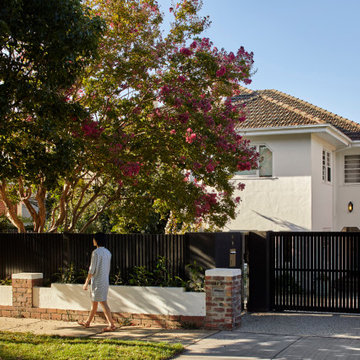
A new bladed front fence sits behind the original low-lying brick-piered front wall along the sidewalk. The new fence is coloured black to be more recessive and to disappear once plant growth between the old & new fences become more established.
Photo by Dave Kulesza.
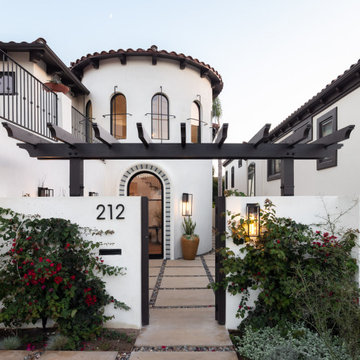
Classic white stucco and iron details adorn the outside of this house, while the arched glass front door beckons visitors to step inside.
ロサンゼルスにある高級な地中海スタイルのおしゃれな家の外観 (漆喰サイディング) の写真
ロサンゼルスにある高級な地中海スタイルのおしゃれな家の外観 (漆喰サイディング) の写真
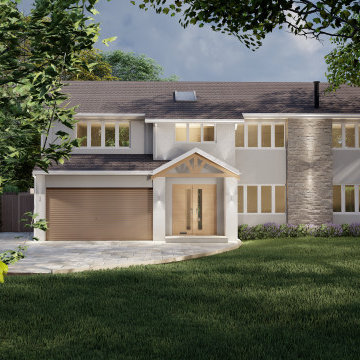
Architectural facelift by FRESH Architects to this substantial and well proportioned home located in Worthing.
サセックスにある低価格のトラディショナルスタイルのおしゃれな家の外観 (漆喰サイディング) の写真
サセックスにある低価格のトラディショナルスタイルのおしゃれな家の外観 (漆喰サイディング) の写真

Acabados exteriores con materiales y criterios de bio-sostenibilidad.
Persiana Mallorquina corredera.
マヨルカ島にあるお手頃価格の小さな地中海スタイルのおしゃれな家の外観 (漆喰サイディング、ウッドシングル張り) の写真
マヨルカ島にあるお手頃価格の小さな地中海スタイルのおしゃれな家の外観 (漆喰サイディング、ウッドシングル張り) の写真
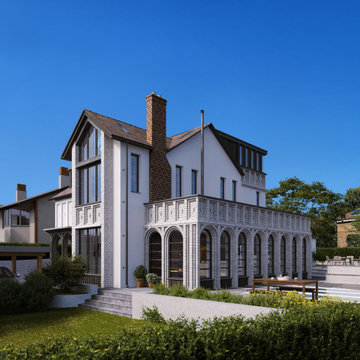
Renovation and extension project.
challenge:
“We want our home to be a balance between in-keeping with the existing area but to also be insured by our love for Morocco.”
Blake Hall Drive is a detached property on a large corner plot, the site had the potential to have three point aspect vis over the entire garden, inviting the outside into the heart of the home.
The clients have a love for Morocco and its textures, colours and lights that play with shadows. We aimed to strike a balance where the exterior would blend in sympathetically with the existing street scene and host dwelling but at the same time allow the interior to be injected with Moroccan design choices and sit have the bones of the architecture blend in to this exotic internal oasis setting.
家の外観 (黄色い外壁、緑化屋根) の写真
1

