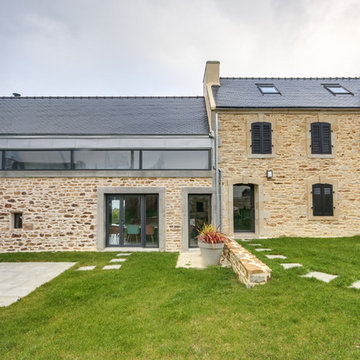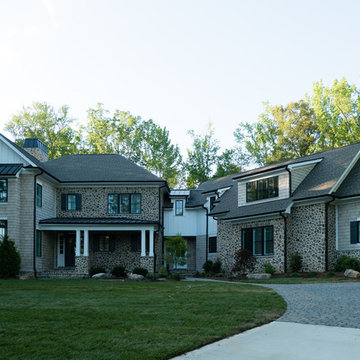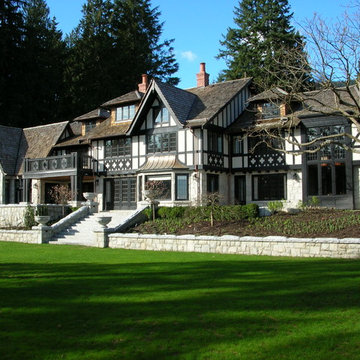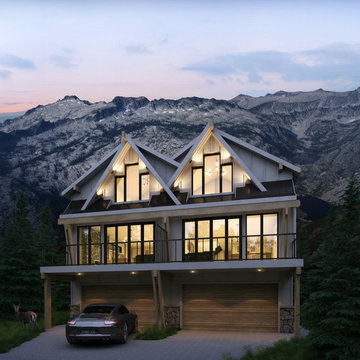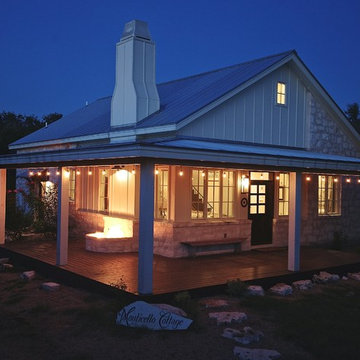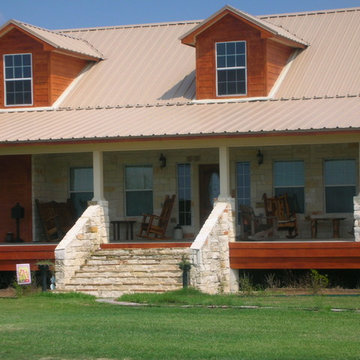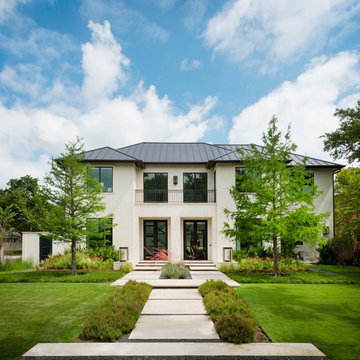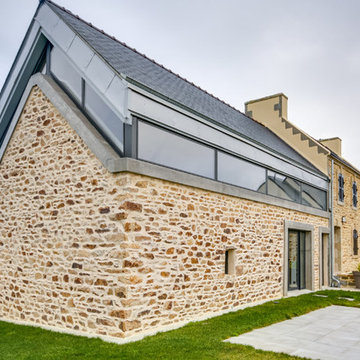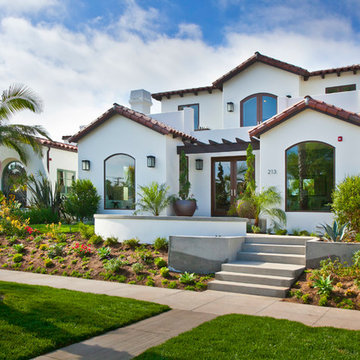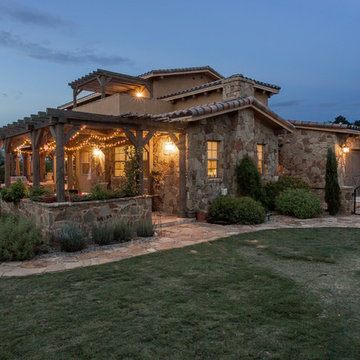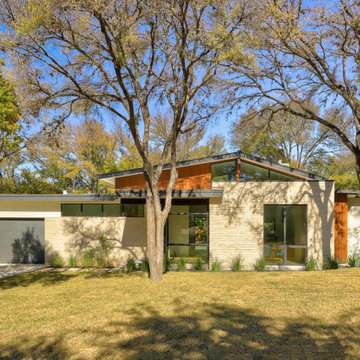家の外観 (黄色い外壁、石材サイディング) の写真
絞り込み:
資材コスト
並び替え:今日の人気順
写真 61〜80 枚目(全 722 枚)
1/5
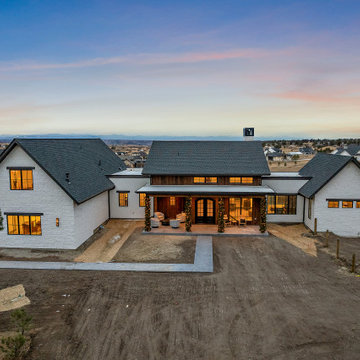
This modern contemporary farmhouse design has been intentionally and thoughtfully designed to maximize indoor/outdoor lifestyles. Boasting an incredible open concept ranch walkout design with soaring great room ceilings, the experience of this remarkable home begins immediately upon entering the home via the double iron doors. The great room showcases a large feature fireplace and is framed by expansive sliding doors which invite guests to take in the adjoining deck. The expansive kitchen and butler's pantry which is connected an oversized pantry is coveted space to maximize opportunity for living and entertainment. The main floor Primary Suite features not only a covered patio space with stone surrounded gas fireplace, but a 5-piece spa bathroom & oversized walk-in closet. The main floor office with glass doors and large windows invites natural light throughout the day. Completing the main floor is an open concept dining, a guest bedroom en suite bath and oversized laundry and mudroom. Opportunities abound above the garage featuring a wet bar and 375 finished space. The lower level of the home features remarkable design elements including a piano/music room complete with glass doors on two wall spaces to create a cohesive and seamless extension of the family and game rooms. A dedicated bedroom en suite, secondary laundry, & two additional bedrooms connected by a Jack N Jill bath provide private dressing spaces with private sinks and walk in closets. Entertain with an oversized wet bar, dedicated home theatre, and access to the rear patio via two sets of 14' foot sliding glass doors.
This home truly has it all to allow homeowners the ability to entertain inside and outside this home.
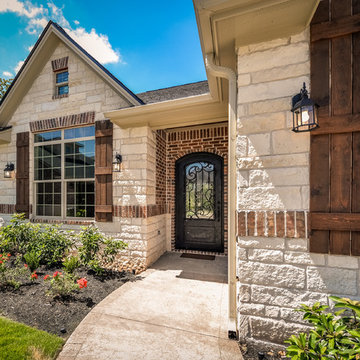
Beautiful Rustic Texan Home | Wooden Shutters | Stone and Brick Materials | Mounted Lantern Light Fixtures | Black Wrought Iron Door
他の地域にある高級な中くらいなラスティックスタイルのおしゃれな家の外観 (石材サイディング) の写真
他の地域にある高級な中くらいなラスティックスタイルのおしゃれな家の外観 (石材サイディング) の写真

Photos copyright 2012 Scripps Network, LLC. Used with permission, all rights reserved.
アトランタにあるお手頃価格の中くらいなカントリー風のおしゃれな家の外観 (石材サイディング) の写真
アトランタにあるお手頃価格の中くらいなカントリー風のおしゃれな家の外観 (石材サイディング) の写真
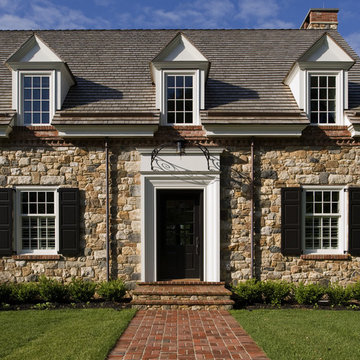
Photographer: Angle Eye Photography
フィラデルフィアにあるトラディショナルスタイルのおしゃれな家の外観 (石材サイディング) の写真
フィラデルフィアにあるトラディショナルスタイルのおしゃれな家の外観 (石材サイディング) の写真
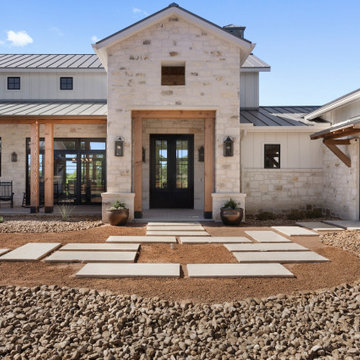
Hill Country Modern Farmhouse perfectly situated on a beautiful lot in the Hidden Springs development in Fredericksburg, TX.
オースティンにあるラグジュアリーなカントリー風のおしゃれな家の外観 (石材サイディング) の写真
オースティンにあるラグジュアリーなカントリー風のおしゃれな家の外観 (石材サイディング) の写真

Tracey, Inside Story Photography
他の地域にあるお手頃価格の小さなカントリー風のおしゃれな家の外観 (石材サイディング、デュープレックス) の写真
他の地域にあるお手頃価格の小さなカントリー風のおしゃれな家の外観 (石材サイディング、デュープレックス) の写真
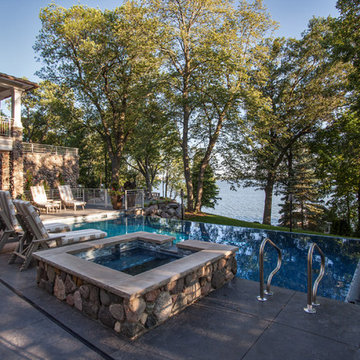
Saari & Forrai Photography
MSI Custom Homes, LLC
ミネアポリスにあるカントリー風のおしゃれな家の外観 (石材サイディング) の写真
ミネアポリスにあるカントリー風のおしゃれな家の外観 (石材サイディング) の写真
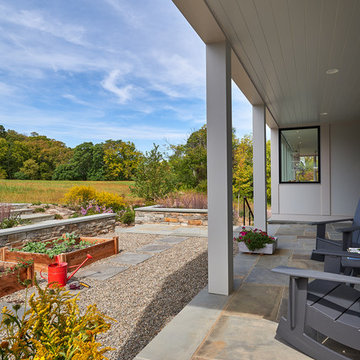
Inviting front entry porch provides shade for the summer days. Planting beds are for vegetable and flowers. Low stone walls help define the walkways and gardens.
Anice Hoachlander, Hoachlander Davis Photography LLC
家の外観 (黄色い外壁、石材サイディング) の写真
4
