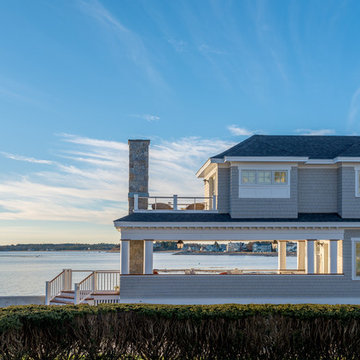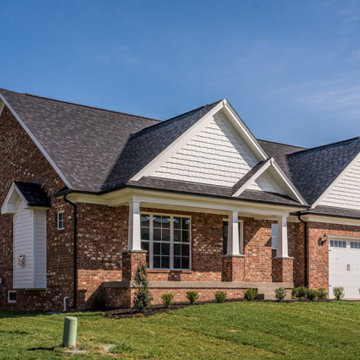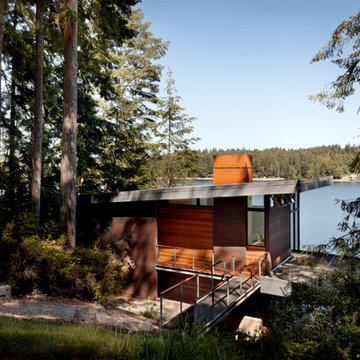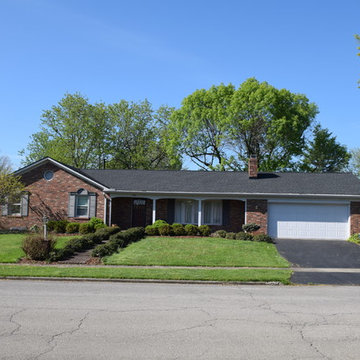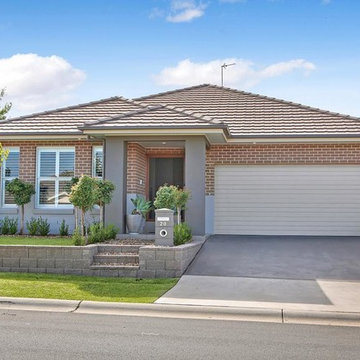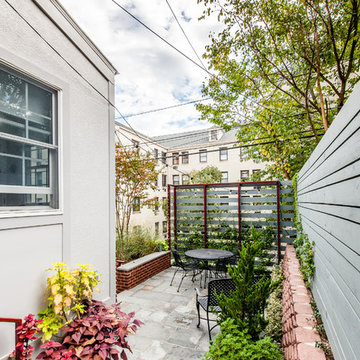小さな赤い外壁の家 (全タイプのサイディング素材) の写真
絞り込み:
資材コスト
並び替え:今日の人気順
写真 141〜160 枚目(全 944 枚)
1/4
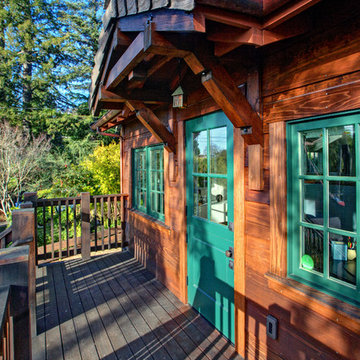
Restored one bedroom, one bath home. This is a compact house with a total of 750 square feet. The house was taken down to the studs and completely updated.
Mitchell Shenker Photography
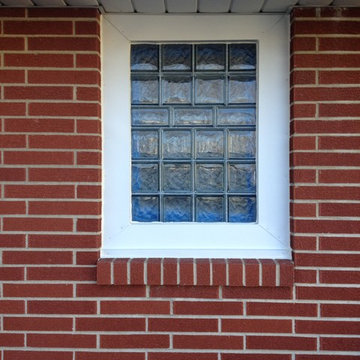
glass block window and maintenance free aluminum window trim
他の地域にあるお手頃価格の小さなコンテンポラリースタイルのおしゃれな家の外観 (レンガサイディング) の写真
他の地域にあるお手頃価格の小さなコンテンポラリースタイルのおしゃれな家の外観 (レンガサイディング) の写真
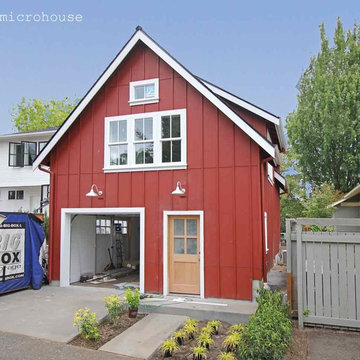
This ravenna backyard cottage is a classic carriage house apartment over a garage/workshop space. Board and batten siding with a 12:12 roof pitch.
シアトルにあるお手頃価格の小さなおしゃれな家の外観 (コンクリート繊維板サイディング) の写真
シアトルにあるお手頃価格の小さなおしゃれな家の外観 (コンクリート繊維板サイディング) の写真
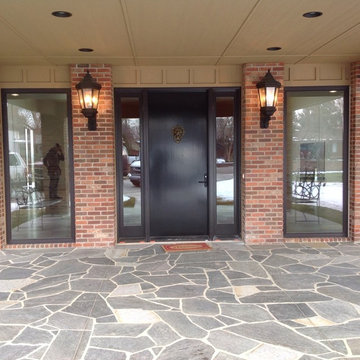
Custom Andersen E Series Entry Door
ボイシにあるお手頃価格の小さなモダンスタイルのおしゃれな赤い外壁の家 (レンガサイディング) の写真
ボイシにあるお手頃価格の小さなモダンスタイルのおしゃれな赤い外壁の家 (レンガサイディング) の写真
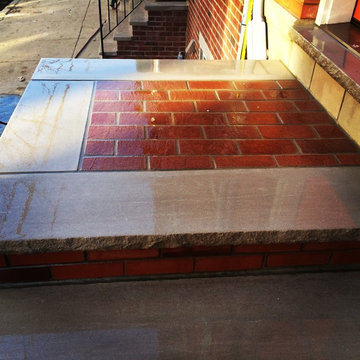
On this home we completed a full brick and stone front. Along with custom brick and stone steps leading to the front door of the home.
フィラデルフィアにある高級な小さなトラディショナルスタイルのおしゃれな家の外観 (レンガサイディング) の写真
フィラデルフィアにある高級な小さなトラディショナルスタイルのおしゃれな家の外観 (レンガサイディング) の写真
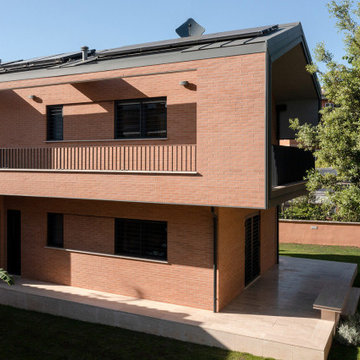
Un villino di nuova costruzione viene realizzato nella periferia romana sull'area precedentemente occupata da un box auto. In calcestruzzo armato, poggia su un basamento di travertino e si caratterizza per l'uso di due materiali principali: il mattone in laterizio delle facciate e la lamiera di rivestimento della copertura, "cucita" sul posto in maniera quasi sartoriale grazie alla tecnica della doppia aggraffatura. L’involucro particolarmente efficiente e il ricorso a pannelli solari e fotovoltaici consentono all’edificio di raggiungere la classe energetica A4.
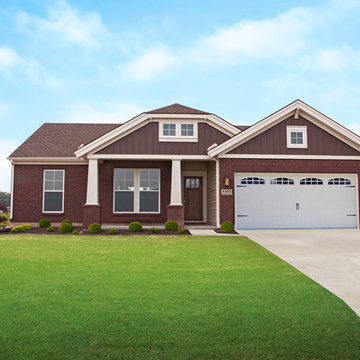
Jagoe Homes, Inc. Project: Falcon Ridge Estates, Zircon Model Home. Location: Evansville, Indiana. Elevation: C2, Site Number: FRE 22.
他の地域にある小さなトラディショナルスタイルのおしゃれな家の外観 (レンガサイディング) の写真
他の地域にある小さなトラディショナルスタイルのおしゃれな家の外観 (レンガサイディング) の写真
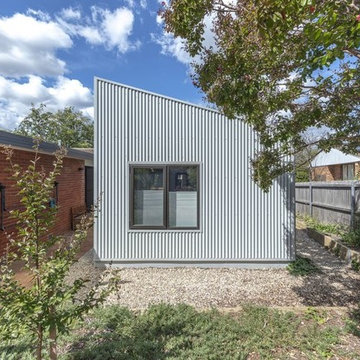
Ben Wrigley
キャンベラにあるお手頃価格の小さなコンテンポラリースタイルのおしゃれな家の外観 (レンガサイディング) の写真
キャンベラにあるお手頃価格の小さなコンテンポラリースタイルのおしゃれな家の外観 (レンガサイディング) の写真
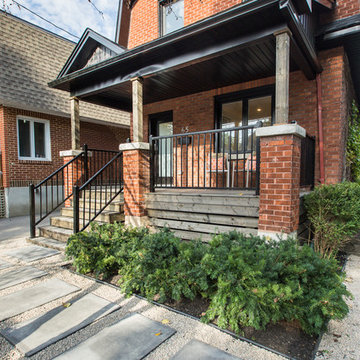
Updated Front Porch, Black windows, Black Door, modern railing, Japanese style landscaping
オタワにある小さなモダンスタイルのおしゃれな家の外観 (レンガサイディング) の写真
オタワにある小さなモダンスタイルのおしゃれな家の外観 (レンガサイディング) の写真
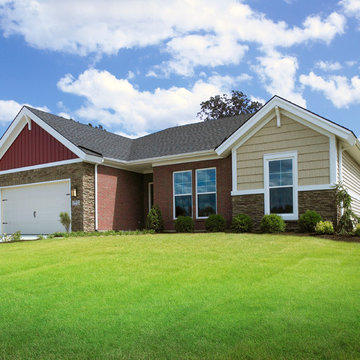
Jagoe Homes, Inc.
Project: The Orchard, Ozark Craftsman Home.
Location: Evansville, Indiana. Elevation: Craftsman-C1, Site Number: TO 1.
他の地域にある小さなトラディショナルスタイルのおしゃれな家の外観 (混合材サイディング) の写真
他の地域にある小さなトラディショナルスタイルのおしゃれな家の外観 (混合材サイディング) の写真
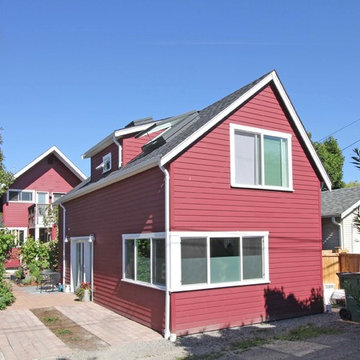
The tangletown backyard cottage features stained concrete floors and vaulted ceilings.
シアトルにあるお手頃価格の小さなおしゃれな家の外観 (コンクリート繊維板サイディング) の写真
シアトルにあるお手頃価格の小さなおしゃれな家の外観 (コンクリート繊維板サイディング) の写真
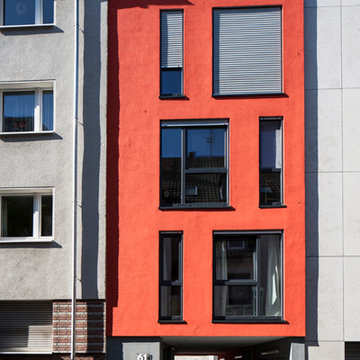
Bildnachweis: Michael Maurer
ケルンにあるお手頃価格の小さなコンテンポラリースタイルのおしゃれな家の外観 (漆喰サイディング、アパート・マンション) の写真
ケルンにあるお手頃価格の小さなコンテンポラリースタイルのおしゃれな家の外観 (漆喰サイディング、アパート・マンション) の写真
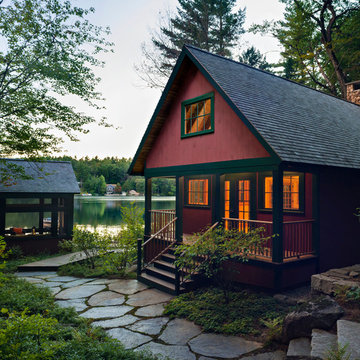
This project is a simple family gathering space next to the lake, with a small screen pavilion at waters edge. The large volume is used for music performances and family events. A seasonal (unheated) space allows us to utilize different windows--tllt in awnings, downward operating single hung windows, all with single glazing.
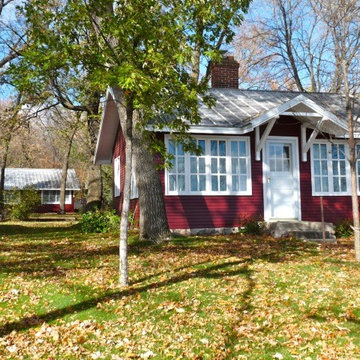
1920s fishing cottage (front) and boat house (not seen) renovated, and rear cottage rebuilt and extended.
ワシントンD.C.にある小さなトラディショナルスタイルのおしゃれな家の外観の写真
ワシントンD.C.にある小さなトラディショナルスタイルのおしゃれな家の外観の写真
小さな赤い外壁の家 (全タイプのサイディング素材) の写真
8
