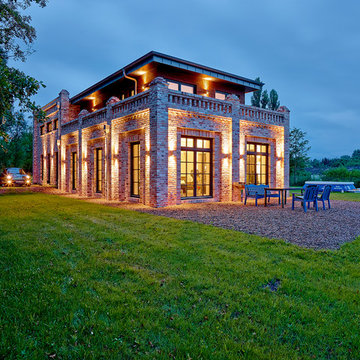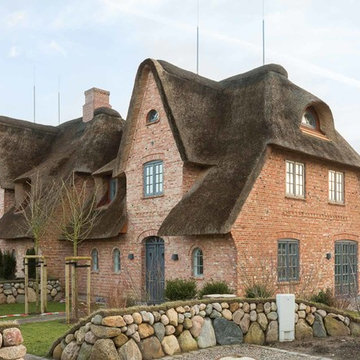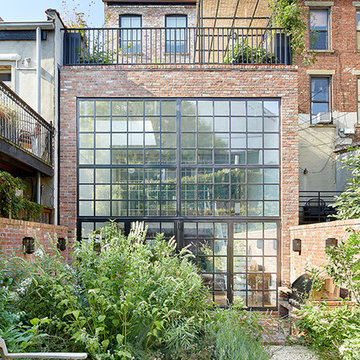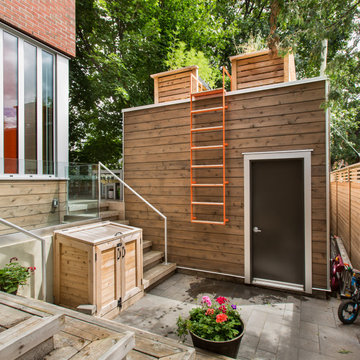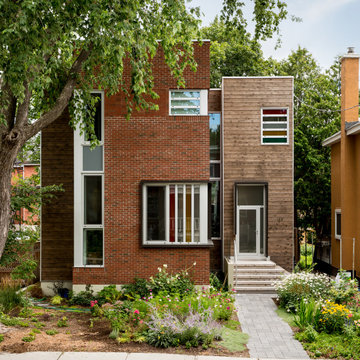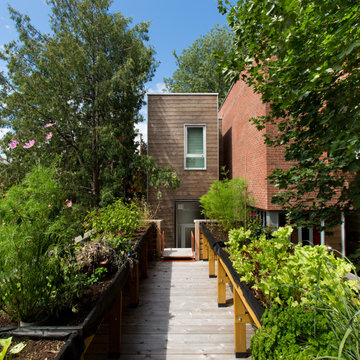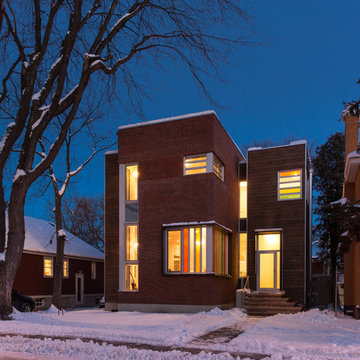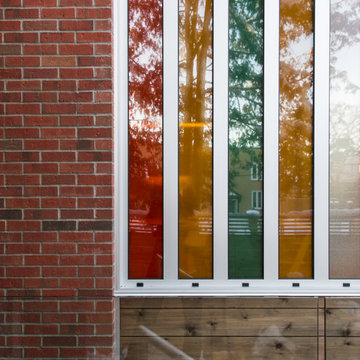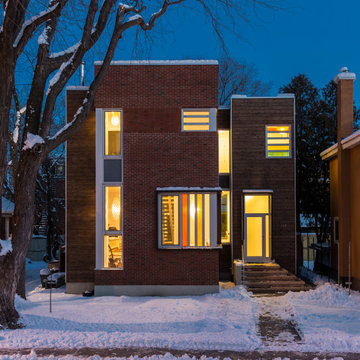赤い外壁の家 (緑化屋根、レンガサイディング、ガラスサイディング) の写真
絞り込み:
資材コスト
並び替え:今日の人気順
写真 1〜20 枚目(全 21 枚)
1/5

A courtyard home, made in the walled garden of a victorian terrace house off New Walk, Beverley. The home is made from reclaimed brick, cross-laminated timber and a planted lawn which makes up its biodiverse roof.
Occupying a compact urban site, surrounded by neighbours and walls on all sides, the home centres on a solar courtyard which brings natural light, air and views to the home, not unlike the peristyles of Roman Pompeii.
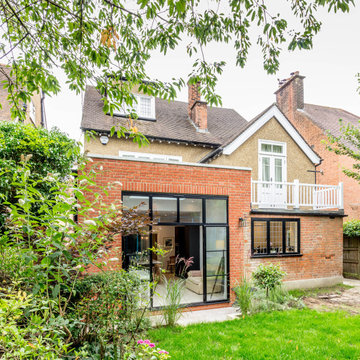
exterior extension
ハートフォードシャーにあるお手頃価格の中くらいなコンテンポラリースタイルのおしゃれな家の外観 (レンガサイディング、緑化屋根) の写真
ハートフォードシャーにあるお手頃価格の中くらいなコンテンポラリースタイルのおしゃれな家の外観 (レンガサイディング、緑化屋根) の写真
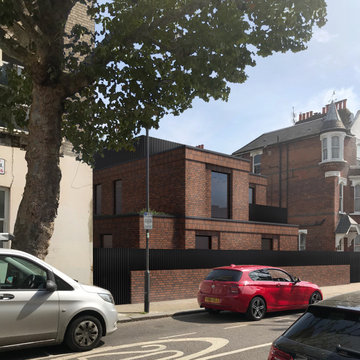
Street elevation of a stunning new build residential development in West London, comprising of 5 new-build flats. The red brick exterior relates to its' surroundings and sits well within the context, whilst internally every flat is equipped with generous private amenity spaces and the highest quality of materials and space planning.
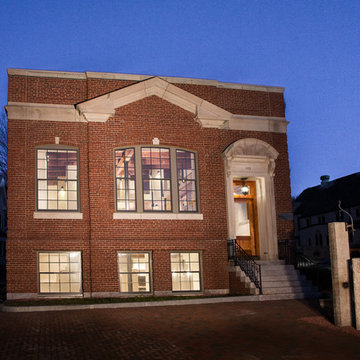
Exterior photo of completed renovation
ボストンにある中くらいなコンテンポラリースタイルのおしゃれな家の外観 (レンガサイディング、タウンハウス、緑化屋根) の写真
ボストンにある中くらいなコンテンポラリースタイルのおしゃれな家の外観 (レンガサイディング、タウンハウス、緑化屋根) の写真
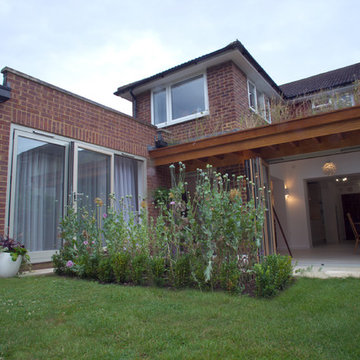
There has been a number of previous extensions to the property. This has lead to a complicated and inefficient floor plan and disconnection throughout the house.
One extension has helped to unify the rear of the whole house by tying the different elements together with a overhanging green roof.
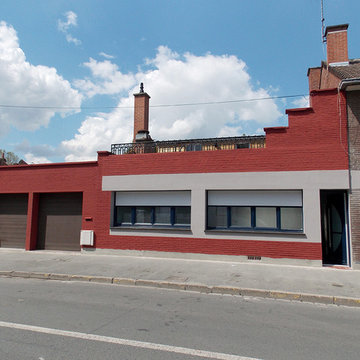
リールにあるラグジュアリーなコンテンポラリースタイルのおしゃれな家の外観 (レンガサイディング、タウンハウス、緑化屋根) の写真
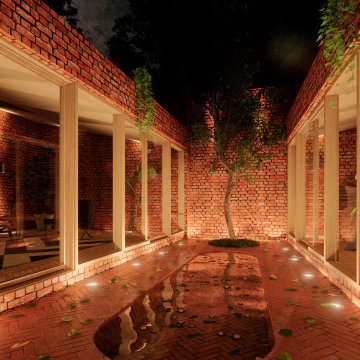
A courtyard home, made in the walled garden of a victorian terrace house off New Walk, Beverley. The home is made from reclaimed brick, cross-laminated timber and a planted lawn which makes up its biodiverse roof.
Occupying a compact urban site, surrounded by neighbours and walls on all sides, the home centres on a solar courtyard which brings natural light, air and views to the home, not unlike the peristyles of Roman Pompeii.
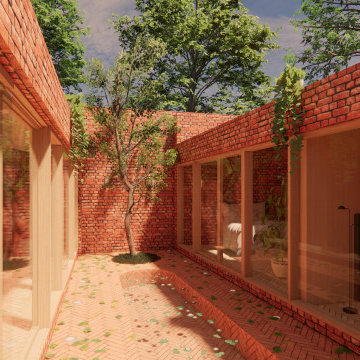
A courtyard home, made in the walled garden of a victorian terrace house off New Walk, Beverley. The home is made from reclaimed brick, cross-laminated timber and a planted lawn which makes up its biodiverse roof.
Occupying a compact urban site, surrounded by neighbours and walls on all sides, the home centres on a solar courtyard which brings natural light, air and views to the home, not unlike the peristyles of Roman Pompeii.
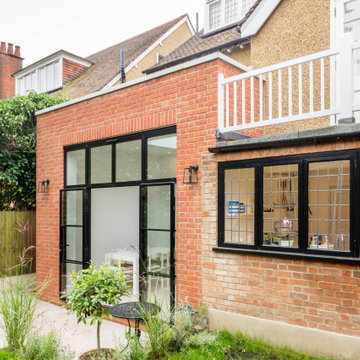
exterior extension
ハートフォードシャーにあるお手頃価格の中くらいなコンテンポラリースタイルのおしゃれな家の外観 (レンガサイディング、緑化屋根) の写真
ハートフォードシャーにあるお手頃価格の中くらいなコンテンポラリースタイルのおしゃれな家の外観 (レンガサイディング、緑化屋根) の写真
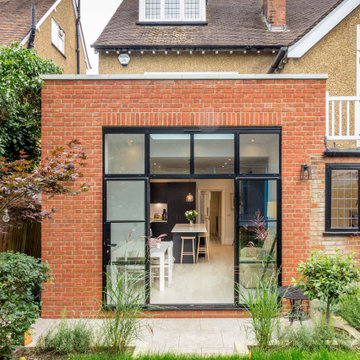
exterior extension
ハートフォードシャーにあるお手頃価格の中くらいなコンテンポラリースタイルのおしゃれな家の外観 (レンガサイディング、緑化屋根) の写真
ハートフォードシャーにあるお手頃価格の中くらいなコンテンポラリースタイルのおしゃれな家の外観 (レンガサイディング、緑化屋根) の写真
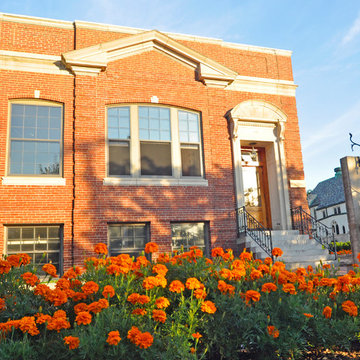
Exterior photo of completed renovation
ボストンにある中くらいなコンテンポラリースタイルのおしゃれな家の外観 (レンガサイディング、タウンハウス、緑化屋根) の写真
ボストンにある中くらいなコンテンポラリースタイルのおしゃれな家の外観 (レンガサイディング、タウンハウス、緑化屋根) の写真
赤い外壁の家 (緑化屋根、レンガサイディング、ガラスサイディング) の写真
1
