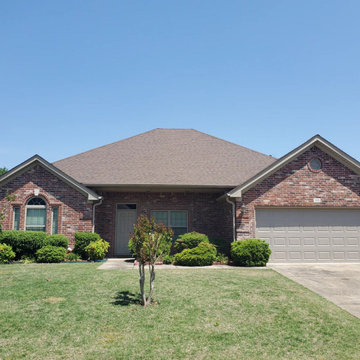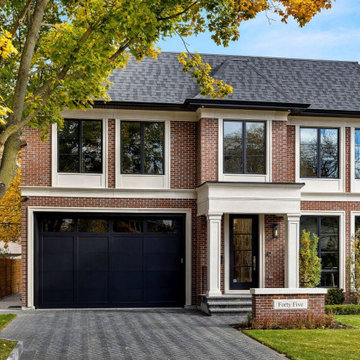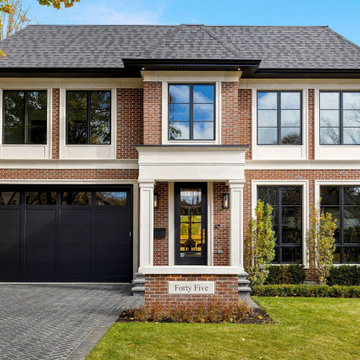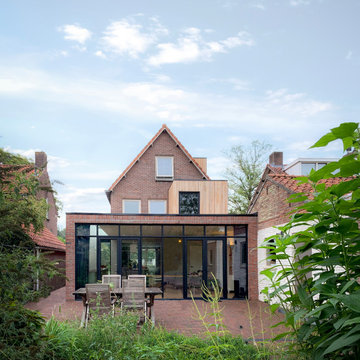中くらいな家の外観の写真
並び替え:今日の人気順
写真 1〜20 枚目(全 183 枚)
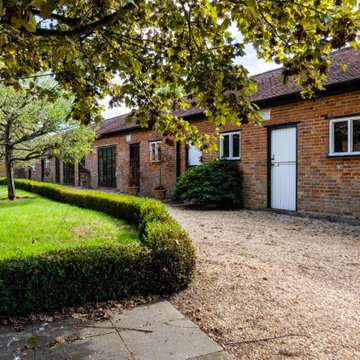
A 15th Century Grade II listed country house of immense character, in the pretty village of Winkfield, set within a walled garden including a heated swimming pool, an annexe and with total acreage of 2.44 acres. We have underdone the design of the complete remodel and renovation of this beautiful property.
This is a view of the stables that have been converted. The stables runs the full depth of the first half of the site and acted as ancillary to the main property.
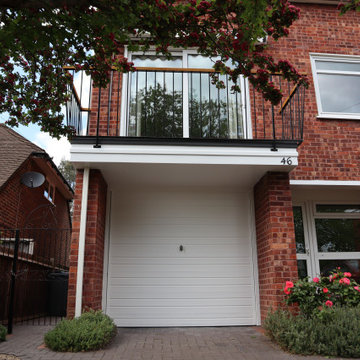
Exterior work consisting of garage door fully stripped and sprayed to the finest finish with new wood waterproof system and balcony handrail bleached and varnished.
https://midecor.co.uk/door-painting-services-in-putney/

Aluminium cladding. Larch cladding. Level threshold. Large format sliding glass doors. Open plan living.
エセックスにある高級な中くらいなモダンスタイルのおしゃれな家の外観 (混合材サイディング、混合材屋根、縦張り) の写真
エセックスにある高級な中くらいなモダンスタイルのおしゃれな家の外観 (混合材サイディング、混合材屋根、縦張り) の写真
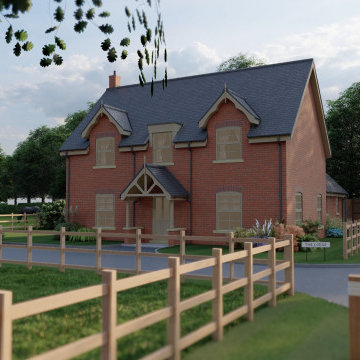
Virtual image showing front elevation of proposed dwelling from main driveway and approach.
他の地域にある高級な中くらいなトラディショナルスタイルのおしゃれな家の外観 (レンガサイディング) の写真
他の地域にある高級な中くらいなトラディショナルスタイルのおしゃれな家の外観 (レンガサイディング) の写真

Major Renovation and Reuse Theme to existing residence
Architect: X-Space Architects
パースにある高級な中くらいなラスティックスタイルのおしゃれな家の外観 (レンガサイディング、縦張り) の写真
パースにある高級な中くらいなラスティックスタイルのおしゃれな家の外観 (レンガサイディング、縦張り) の写真

TEAM
Architect: LDa Architecture & Interiors
Builder: Lou Boxer Builder
Photographer: Greg Premru Photography
ボストンにある中くらいなカントリー風のおしゃれな家の外観 (下見板張り) の写真
ボストンにある中くらいなカントリー風のおしゃれな家の外観 (下見板張り) の写真

Part two storey and single storey extensions to a semi-detached 1930 home at the back of the house to expand the space for a growing family and allow for the interior to feel brighter and more joyful.
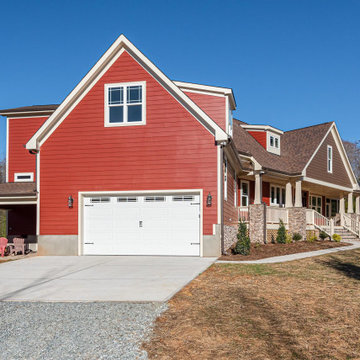
Dwight Myers Real Estate Photography
ローリーにあるお手頃価格の中くらいなトラディショナルスタイルのおしゃれな家の外観 (コンクリート繊維板サイディング、下見板張り) の写真
ローリーにあるお手頃価格の中くらいなトラディショナルスタイルのおしゃれな家の外観 (コンクリート繊維板サイディング、下見板張り) の写真
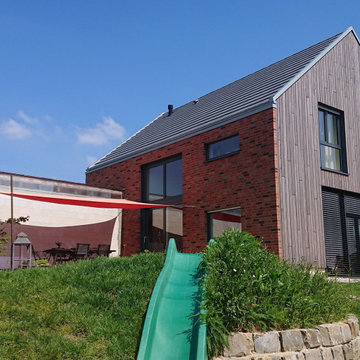
Die Giebelseiten des Hauses sind mit einer vorgehängten, hinterlüfteten Fassade aus sibirischer Lärche verkleidet.
Die Traufseiten sind mit einem ortstypischen Klinker gemauert.
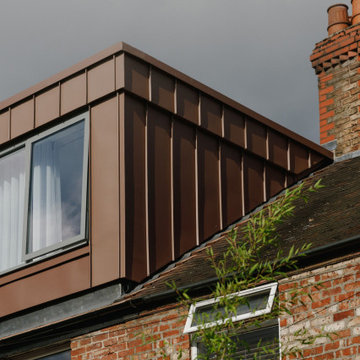
Located within the Whalley Range Conservation Area in Manchester, the project creates a new master bedroom suite whilst sensitively refurbishing the home throughout to create a light filled, refined and quiet home.
Externally the rear dormer extension references the deep red terracotta and brick synonymous to Manchester with pigmented red standing seam zinc to create an elegant extension.
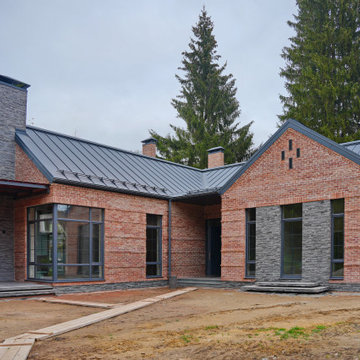
Этот проект одноэтажного дома в английском стиле рассчитан на семью из трех человек. Участок расположен в живописном сосновом лесу. Открытое пространство кухни-гостиной спроектировано как двусветное, т.е. уровень потолка в интерьере — это внутренняя поверхность крыши. Такой выбор дизайна позволяет сделать пространство высоким и светлым. Уютный камин удачно расположен в зоне дивана, отсюда есть удобный выход на террасу с барбекю. Фасад украшен кирпичом ручной работы и облицовочным камнем. Общая площадь дома 250 м2.

Одноэтажный дом с мансардой, общей площадью 374 м2.
Изначально стояла задача построить гостевой дом с большим гаражом, помещением для персонала и гостевыми спальнями на мансарде. При этом необходимо было расположить дом так, чтобы сохранить двухсотлетний дуб, не повредив его при строительстве и сделать его центром всей композиции.
Дуб явился вдохновителем, как архитектурного стиля, так и внутренних интерьеров.
В процессе стройки задачи изменились. Заказчику понравился его новый дом, что он решил временно его занять, чтобы сделать реконструкцию старого дома на том же участке.
На первом этаже дома находятся гараж, котельная, гостевой санузел, прихожая и отдельная жилая зона для персонала. На мансарде располагаются основные хозяйские помещения – три спальни, санузлы, открытая зона гостиной, объединенная с кухней и столовой.
Благодаря использованным технологиям, удалось весь проект реализовать меньше чем за год. Дом построен по каркасной технологии на фундаменте УШП, снаружи облицован клинкерной плиткой и натуральным камнем. Для внутренней отделке дома использовалась вагонка штиль, покрашенная в заводских условиях, по предварительно согласованным выкрасам. Плитка и керамогранит на полу всех помещений и стенах санузлов, выбирались из скаладских запасов компаний, что так же способствовало сокращению времени отделки.
Внутренний интерьер дома созвучен с его экстерьером. В обстановке и декоре использовано много вещей, которые уже давно принадлежат хозяевам, поэтому интерьер не смотрится ново делом. Только некоторые вещи были сделаны специально для него. Это кухонная мебель, гардеробные, встроенные книжные стеллажи вдоль всех стен гостиной и холла.
Проектные работы заняли 4 месяца. Строительные и отделочные работы шли 7 месяцев.
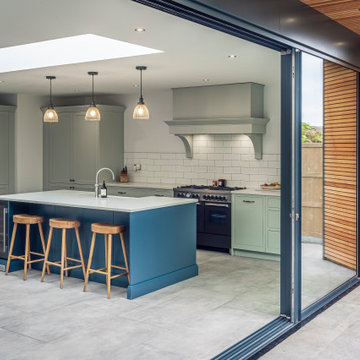
Aluminium cladding. Larch cladding. Level threshold. Large format sliding glass doors. Open plan living.
エセックスにあるラグジュアリーな中くらいなモダンスタイルのおしゃれな家の外観 (混合材サイディング、混合材屋根、縦張り) の写真
エセックスにあるラグジュアリーな中くらいなモダンスタイルのおしゃれな家の外観 (混合材サイディング、混合材屋根、縦張り) の写真
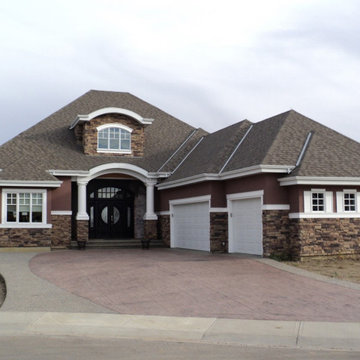
A French country bungalow located on Lake Summerside - simple, elegant, 3 bedroom home with amazing lakefront views.
エドモントンにある中くらいなシャビーシック調のおしゃれな家の外観 (混合材サイディング) の写真
エドモントンにある中くらいなシャビーシック調のおしゃれな家の外観 (混合材サイディング) の写真

New front drive and garden to renovated property.
他の地域にあるお手頃価格の中くらいなエクレクティックスタイルのおしゃれな家の外観 (レンガサイディング、デュープレックス) の写真
他の地域にあるお手頃価格の中くらいなエクレクティックスタイルのおしゃれな家の外観 (レンガサイディング、デュープレックス) の写真
中くらいな家の外観の写真
1

