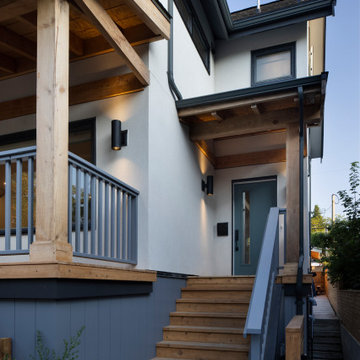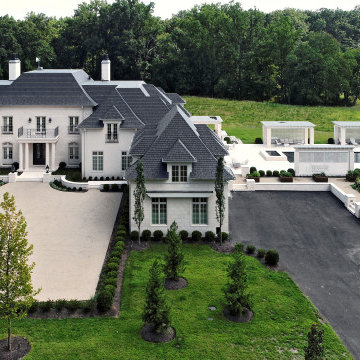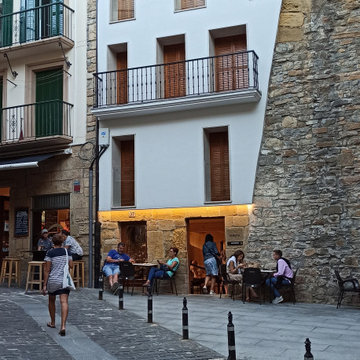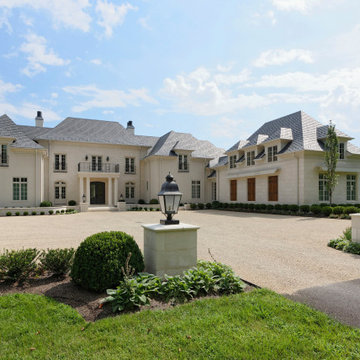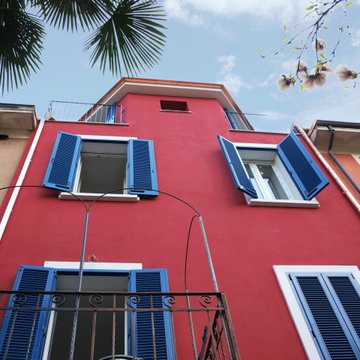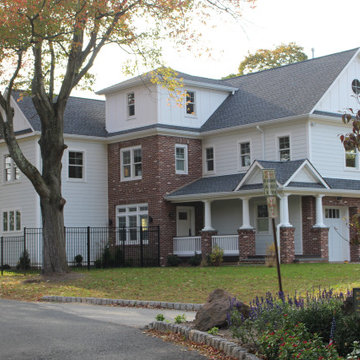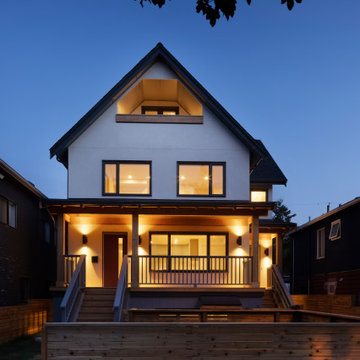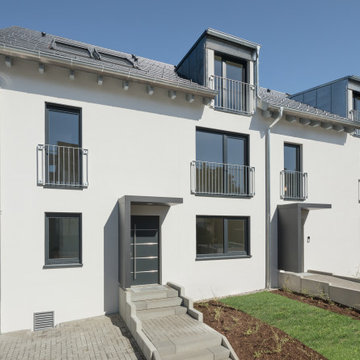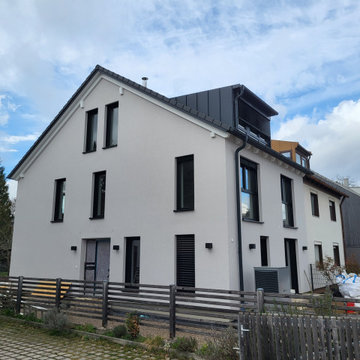家の外観の写真
絞り込み:
資材コスト
並び替え:今日の人気順
写真 1〜20 枚目(全 115 枚)
1/5
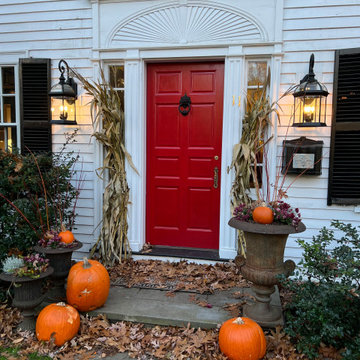
Originally designed by renowned architect Miles Standish in 1930, this gorgeous New England Colonial underwent a 1960s addition by Richard Wills of the elite Royal Barry Wills architecture firm - featured in Life Magazine in both 1938 & 1946 for his classic Cape Cod & Colonial home designs. The addition included an early American pub w/ beautiful pine-paneled walls, full bar, fireplace & abundant seating as well as a country living room.
We Feng Shui'ed and refreshed this classic home, providing modern touches, but remaining true to the original architect's vision.
On the front door: Heritage Red by Benjamin Moore.
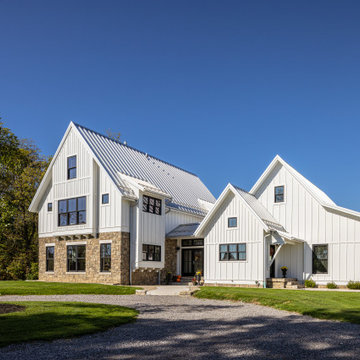
This modern farmhouse is a custom home in Findlay, Ohio.
コロンバスにあるカントリー風のおしゃれな家の外観 (コンクリート繊維板サイディング、縦張り) の写真
コロンバスにあるカントリー風のおしゃれな家の外観 (コンクリート繊維板サイディング、縦張り) の写真

Extension and refurbishment of a semi-detached house in Hern Hill.
Extensions are modern using modern materials whilst being respectful to the original house and surrounding fabric.
Views to the treetops beyond draw occupants from the entrance, through the house and down to the double height kitchen at garden level.
From the playroom window seat on the upper level, children (and adults) can climb onto a play-net suspended over the dining table.
The mezzanine library structure hangs from the roof apex with steel structure exposed, a place to relax or work with garden views and light. More on this - the built-in library joinery becomes part of the architecture as a storage wall and transforms into a gorgeous place to work looking out to the trees. There is also a sofa under large skylights to chill and read.
The kitchen and dining space has a Z-shaped double height space running through it with a full height pantry storage wall, large window seat and exposed brickwork running from inside to outside. The windows have slim frames and also stack fully for a fully indoor outdoor feel.
A holistic retrofit of the house provides a full thermal upgrade and passive stack ventilation throughout. The floor area of the house was doubled from 115m2 to 230m2 as part of the full house refurbishment and extension project.
A huge master bathroom is achieved with a freestanding bath, double sink, double shower and fantastic views without being overlooked.
The master bedroom has a walk-in wardrobe room with its own window.
The children's bathroom is fun with under the sea wallpaper as well as a separate shower and eaves bath tub under the skylight making great use of the eaves space.
The loft extension makes maximum use of the eaves to create two double bedrooms, an additional single eaves guest room / study and the eaves family bathroom.
5 bedrooms upstairs.

Front Elevation from road
他の地域にあるラグジュアリーな巨大なトラディショナルスタイルのおしゃれな家の外観 (コンクリート繊維板サイディング) の写真
他の地域にあるラグジュアリーな巨大なトラディショナルスタイルのおしゃれな家の外観 (コンクリート繊維板サイディング) の写真
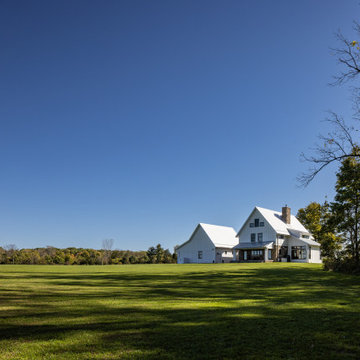
This modern farmhouse is a custom home in Findlay, Ohio.
コロンバスにあるカントリー風のおしゃれな家の外観 (コンクリート繊維板サイディング、縦張り) の写真
コロンバスにあるカントリー風のおしゃれな家の外観 (コンクリート繊維板サイディング、縦張り) の写真
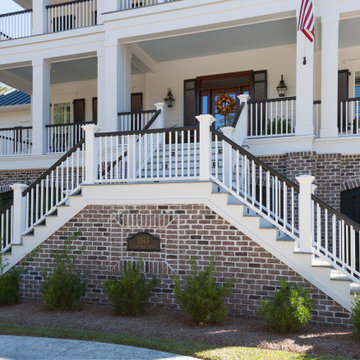
Front steps leading to front porch
他の地域にあるラグジュアリーな巨大なトラディショナルスタイルのおしゃれな家の外観 (コンクリート繊維板サイディング) の写真
他の地域にあるラグジュアリーな巨大なトラディショナルスタイルのおしゃれな家の外観 (コンクリート繊維板サイディング) の写真
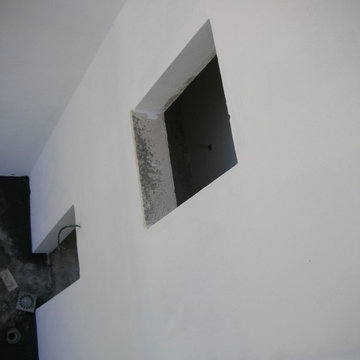
Formación de revestimiento continuo de mortero de cemento a buena vista, de 15 mm de espesor, aplicado sobre un paramento vertical exterior acabado superficial rugoso, para servir de base a un posterior revestimiento. Superficie del paramento, formación de juntas, rincones, maestras, aristas, mochetas, jambas, dinteles, remates en los encuentros con paramentos, revestimientos u otros elementos recibidos en su superficie. Pintura en fachadas de capa de acabado para revestimientos continuos bicapa plástica.
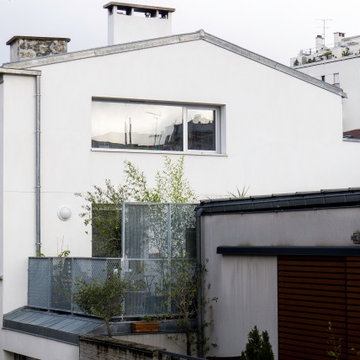
3e et 4e étage, correspondant à l'appartement duplex C, avec, devant, sa terrasse arborée - en haut à droite la terrasse collective.
パリにあるコンテンポラリースタイルのおしゃれな家の外観 (コンクリートサイディング、アパート・マンション) の写真
パリにあるコンテンポラリースタイルのおしゃれな家の外観 (コンクリートサイディング、アパート・マンション) の写真
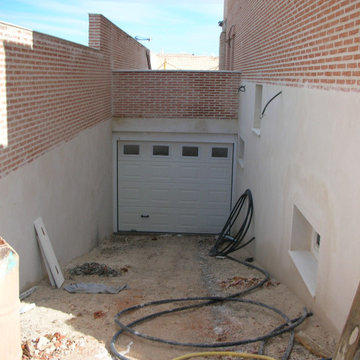
Fábrica de ladrillo visto rústico, modelo “Enarenado destonificado”. Bordeando la vivienda, entre la planta primera y la planta bajo cubierta, se han colocado 2 hiladas con plaquetas del tipo “Esmaltada cobalto”. Entre estas 2 hiladas, se ha realizado un sardinel con el mismo ladrillo que el resto de la fachada. Asimismo, se han utilizado varias piezas especiales para algunos elementos singulares de la vivienda, como son la realización de los vierteaguas o el forrado de los pilares. En el arranque de la planta baja se ha realizado fábrica de ladrillo perforado tosco de 24x11,5x7 cm. de ½ pie de espesor hasta la altura de la ventana, sobre la cual se ha ejecutado posteriormente un enfoscado de mortero blanco.
Sobre la fábrica de ladrillo, por su parte interior, se ha realizado un enfoscado con mortero de cemento para la posterior proyección del aislamiento térmico con espuma rígida de poliuretano de un espesor medio de unos 7 cm.
Para terminar la formación de la cámara, se ha realizado un tabicón de rasillón de 40x20x7 cm.
Divisiones interiores de vivienda realizado mediante tabicón de rasillón de 40x20x7 cm.
Todas las divisiones del semi-sótano, así como la caja de escalera, se ha realizado
mediante fábrica de ladrillo perforado tosco de 24x11,5x7 cm. de ½ pie de espesor.
Cubierta inclinada a dos aguas, aislada térmicamente por su parte exterior por espuma rígida de poliuretano de un espesor medio de unos 5 cm. y por su parte interior por el mismo material, con un espesor medio de unos 3 cm.
La cubrición se ha realizado con teja mixta grande, modelo “Esmaltada color azul
cobalto”.
Existe acceso desde la planta bajo-cubierta mediante una de las ventanas del tejado a una zona sin pendiente en la cubierta, destinada a zona de instalaciones, donde se colocarán antenas, aparatos de aire acondicionado, placas solares, etc.
家の外観の写真
1

