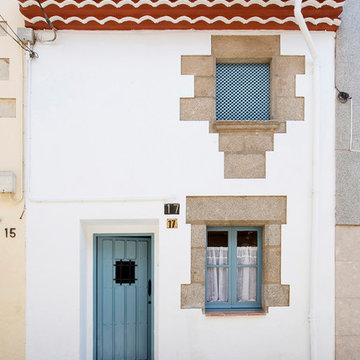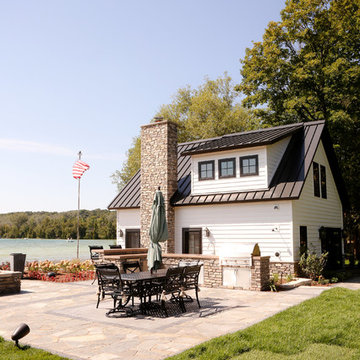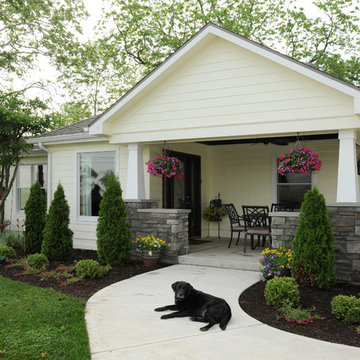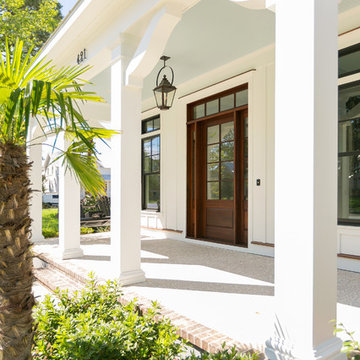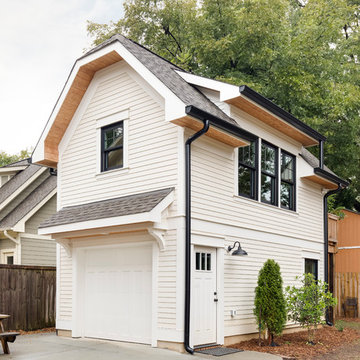小さな白い家 (紫の外壁、全タイプのサイディング素材) の写真
絞り込み:
資材コスト
並び替え:今日の人気順
写真 1〜20 枚目(全 2,899 枚)
1/5

Stanford Wood Cottage extension and conversion project by Absolute Architecture. Photos by Jaw Designs, Kitchens and joinery by Ben Heath.
バークシャーにある高級な小さなトラディショナルスタイルのおしゃれな家の外観 (漆喰サイディング) の写真
バークシャーにある高級な小さなトラディショナルスタイルのおしゃれな家の外観 (漆喰サイディング) の写真

Traditional/ beach contempoary exterior
photo chris darnall
オレンジカウンティにある小さなビーチスタイルのおしゃれな家の外観 (ビニールサイディング) の写真
オレンジカウンティにある小さなビーチスタイルのおしゃれな家の外観 (ビニールサイディング) の写真

This little white cottage has been a hit! See our project " Little White Cottage for more photos. We have plans from 1379SF to 2745SF.
チャールストンにあるお手頃価格の小さなトラディショナルスタイルのおしゃれな家の外観 (コンクリート繊維板サイディング) の写真
チャールストンにあるお手頃価格の小さなトラディショナルスタイルのおしゃれな家の外観 (コンクリート繊維板サイディング) の写真

Screens not in yet on rear porch. Still need window bracket supports under window overhang. Finished siding.
ミネアポリスにあるお手頃価格の小さなカントリー風のおしゃれな家の外観 (メタルサイディング) の写真
ミネアポリスにあるお手頃価格の小さなカントリー風のおしゃれな家の外観 (メタルサイディング) の写真
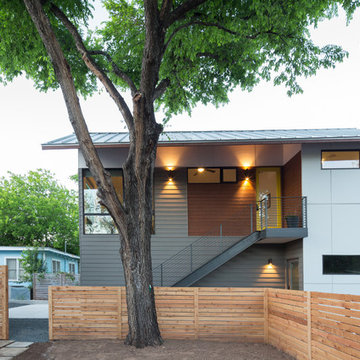
Photo by: Leonid Furmansky
オースティンにある高級な小さなトランジショナルスタイルのおしゃれな家の外観 (コンクリート繊維板サイディング) の写真
オースティンにある高級な小さなトランジショナルスタイルのおしゃれな家の外観 (コンクリート繊維板サイディング) の写真
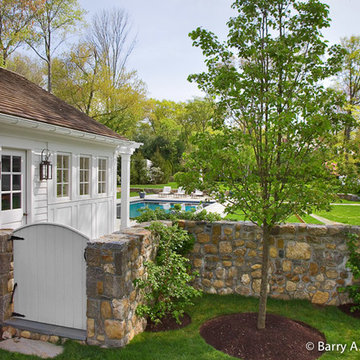
The Pool House was completed in 2008 and contains an intimate sitting area with a facade of glass doors designed to be hidden away, a private bath, bar and space for pool storage.
Photographer Barry A. Hyman.
Contractor Larry Larkin Builder
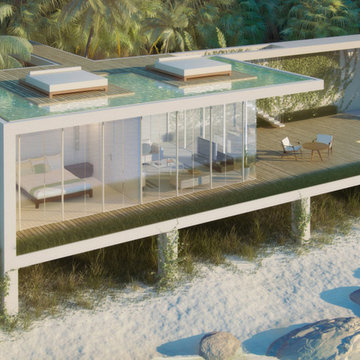
Liquid Design & Architecture, Inc.
マイアミにある小さなトロピカルスタイルのおしゃれな家の外観 (漆喰サイディング) の写真
マイアミにある小さなトロピカルスタイルのおしゃれな家の外観 (漆喰サイディング) の写真
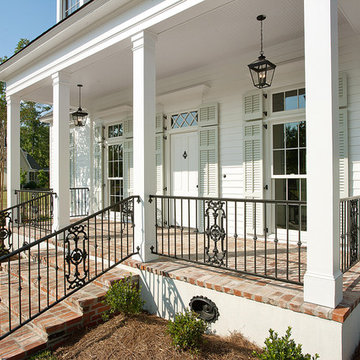
New Orleans Inspired Front Porch and Private Courtyard for great outdoor living.
ニューオリンズにある小さなトラディショナルスタイルのおしゃれな家の外観の写真
ニューオリンズにある小さなトラディショナルスタイルのおしゃれな家の外観の写真

Perfect for a small rental for income or for someone in your family, this one bedroom unit features an open concept.
サンディエゴにある小さなビーチスタイルのおしゃれな家の外観 (コンクリート繊維板サイディング、縦張り) の写真
サンディエゴにある小さなビーチスタイルのおしゃれな家の外観 (コンクリート繊維板サイディング、縦張り) の写真

This custom hillside home takes advantage of the terrain in order to provide sweeping views of the local Silver Lake neighborhood. A stepped sectional design provides balconies and outdoor space at every level.
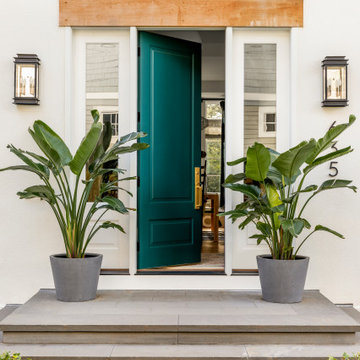
Interior Design: Lucy Interior Design | Builder: Detail Homes | Landscape Architecture: TOPO | Photography: Spacecrafting
ミネアポリスにある小さなエクレクティックスタイルのおしゃれな家の外観 (漆喰サイディング) の写真
ミネアポリスにある小さなエクレクティックスタイルのおしゃれな家の外観 (漆喰サイディング) の写真

Builder: Boone Construction
Photographer: M-Buck Studio
This lakefront farmhouse skillfully fits four bedrooms and three and a half bathrooms in this carefully planned open plan. The symmetrical front façade sets the tone by contrasting the earthy textures of shake and stone with a collection of crisp white trim that run throughout the home. Wrapping around the rear of this cottage is an expansive covered porch designed for entertaining and enjoying shaded Summer breezes. A pair of sliding doors allow the interior entertaining spaces to open up on the covered porch for a seamless indoor to outdoor transition.
The openness of this compact plan still manages to provide plenty of storage in the form of a separate butlers pantry off from the kitchen, and a lakeside mudroom. The living room is centrally located and connects the master quite to the home’s common spaces. The master suite is given spectacular vistas on three sides with direct access to the rear patio and features two separate closets and a private spa style bath to create a luxurious master suite. Upstairs, you will find three additional bedrooms, one of which a private bath. The other two bedrooms share a bath that thoughtfully provides privacy between the shower and vanity.
小さな白い家 (紫の外壁、全タイプのサイディング素材) の写真
1


