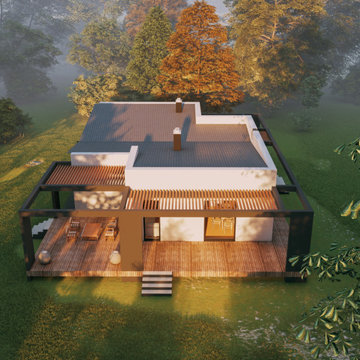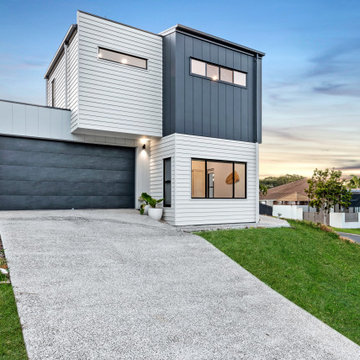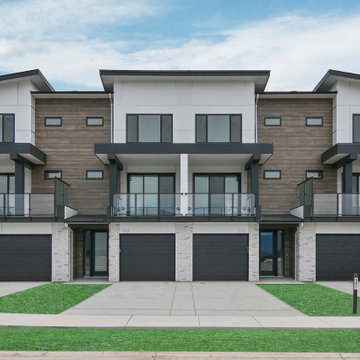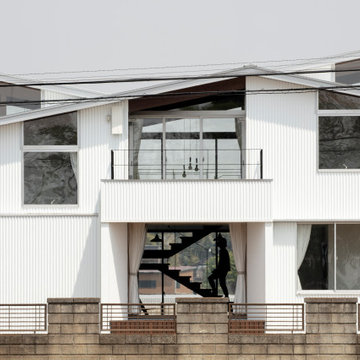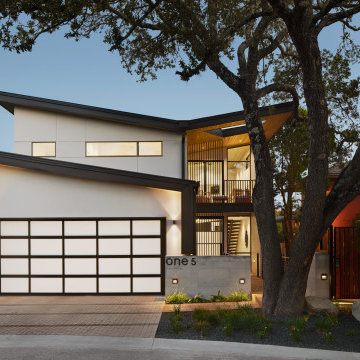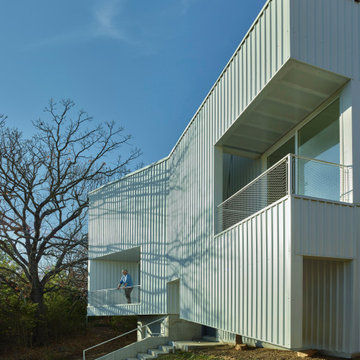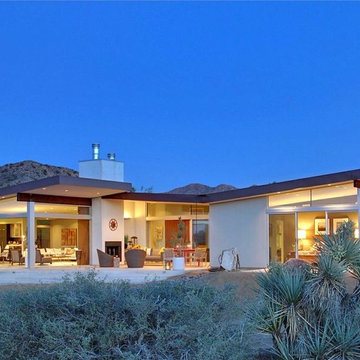中くらいな家の外観 (紫の外壁) の写真
絞り込み:
資材コスト
並び替え:今日の人気順
写真 1〜20 枚目(全 51 枚)
1/5
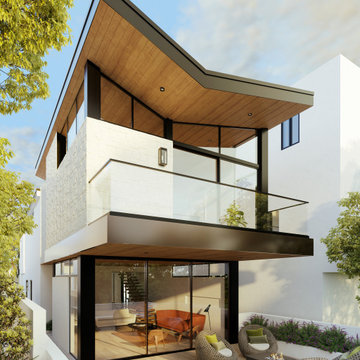
The upper level of the building boasts a striking butterfly roof that is equipped with clerestory windows to allow for natural light and refreshing ocean breezes.
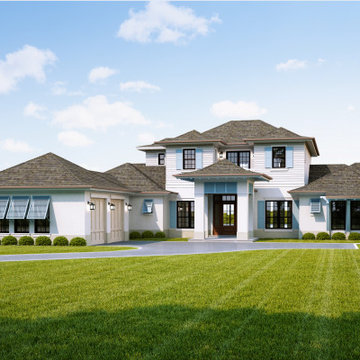
3D Rendering 3D Design Exterior-Interior
The Best Services For Architects
Feel free to send us a request for your project visualizations.
info@applet3d.com
+1(267)-297-4446
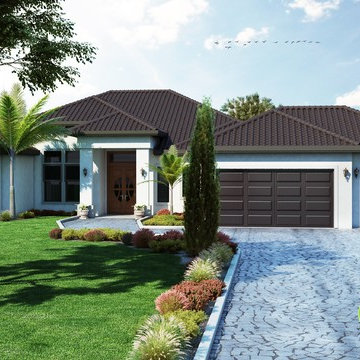
A Modern Exterior House with Simple landscape in garden area, beauty of this house is small pond on right side with seating bench on side and background trees.
Yantram Animation Studio - www.yantramstudio.com

A rear deck and custom hardwood pergola frame the exterior view of the new addition.
メルボルンにある高級な中くらいなコンテンポラリースタイルのおしゃれな家の外観 (混合材サイディング、紫の外壁、下見板張り) の写真
メルボルンにある高級な中くらいなコンテンポラリースタイルのおしゃれな家の外観 (混合材サイディング、紫の外壁、下見板張り) の写真
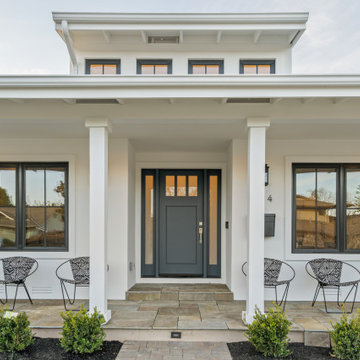
Located on a gorgeous tree-lined street of Barron Park in Palo Alto, Cypress Capital Group brings you another beautiful custom constructed modern farmhouse. The 5 bedroom 4.5 bath home is thoughtfully crafted with luxury finishes, and a superb attention to detail. Stunning chef’s kitchen w/ Italian Misterio honed quartz, Miele appliances, California Faucets and custom cabinetry is perfect for both families and entertainers. Clerestory and dormer windows flood the home with natural sunlight and La Cantina accordion doors fold back to maximize the best of California indoor/outdoor living. Expansive grand master suite features french sliding door, spacious walk-in closet, large soaking tub, his and her sinks, elegant glass enclosed spa inspired shower. An Au Pair en-suite guest quarters offers separate and private access. Wifi enabled security locks on 7 foot tall steel framed gates offers the ultimate in security and privacy to the backyard. All bathrooms feature heated floors. Other amenities include French White oak throughout, Bluestone, Artisan slate pavers, 3 Zone HVAC, tankless water heaters, Duravit, Toto and more. Top Palo Alto schools, steps to Briones Elementary, and a short walk to Fletcher Middle and the #1 ranked public high school in CA, Gunn High. Palo Alto is one of the most desirable places to live on the Peninsula and the epicenter of Silicon Valley and Stanford University. Do not miss this opportunity to live your best life on the Peninsula! More pictures and info please visit www.BarronParkLuxuryHomes.com www.BoyengaTeam.com
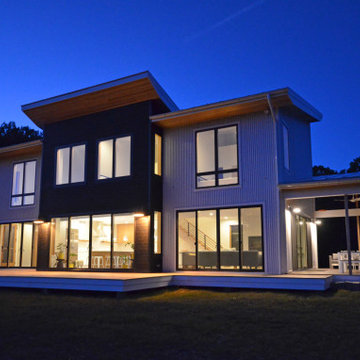
Contemporary passive solar home with radiant heat polished concrete floors. White metal siding and Thermory Ignite wood accent siding. Butterfly roof with standing seam metal.
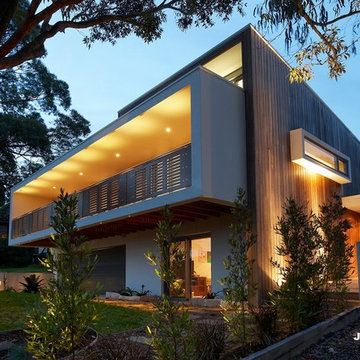
Street view in the evening. The lighting enhances the sculptural forms and accentuates the cantilevered street balcony. The entry at the side allows visitors to enter public zones without passing through private bedroom areas. Our clients told us: "The house has changed the way we live"
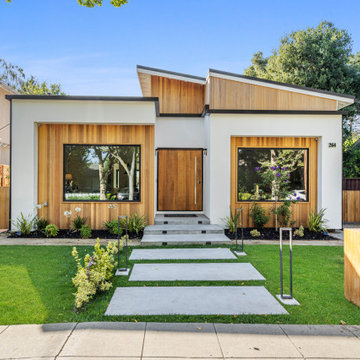
Moments away from downtown California Ave, dining, and Caltrain access, a new beginning awaits in this newly constructed modern masterpiece in Evergreen Park. This dream residence with 4 bedrooms and 3 bathrooms features a variety of amenities within its breathtaking interior. Upon entry through its spectacular oversized 8ft wide pivot door is a visually stunning and emotionally soothing sanctuary of simplicity in an expansive and wide-open floor plan. A single level home with wide french white oak floors flooded in natural light that seamlessly unifies every room. A breathtaking fireplace design that stuns from every angle defined with Porcelanosa imported tile that spans the entire 18ft high wall on both sides. Soaring ceiling heights of 18 ft that allow ample room to breathe, and an option to add up to 450 square feet of loft space. At the center of it all is the gourmet kitchen with custom Modern Cabinetry, a built-in refrigerator, wine room, a lavish and expansive kitchen island, waterfall-wrapped in extra thick Calacatta Borghini marble, that matches it’s simplicity with the fireplace. A Pecan wood finished breakfast bar is added along the marble edge adding just the right amount of warmth in the kitchen. Finally a built-in Miele appliance package guaranteed to satisfy the most demanding chef. The kitchen links to the dining and living areas maintaining the open floor plan. The warm flooring and clean lines from fine architectural craftsmanship complete the modern look you are looking for. Custom stone tile and marble highlight the bathrooms, and the Idyllic Master suite boasts an escape to the patio.
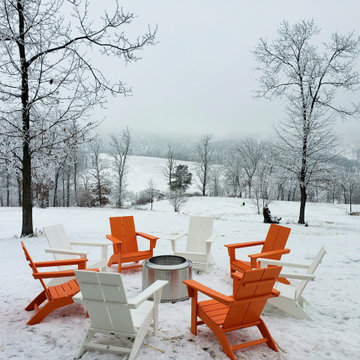
Contemporary Solo fire pit with orange Adirondack chairs.
ワシントンD.C.にある高級な中くらいなコンテンポラリースタイルのおしゃれな家の外観 (メタルサイディング) の写真
ワシントンD.C.にある高級な中くらいなコンテンポラリースタイルのおしゃれな家の外観 (メタルサイディング) の写真

This white house with a swimming pool would be perfect for families. This house is situated outside the noisy city and surrounded by green trees and nature. ⠀
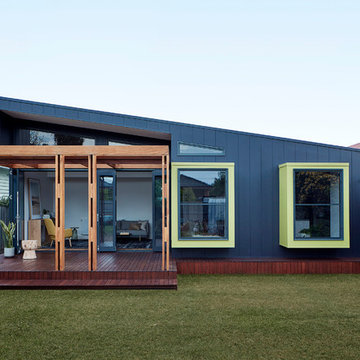
Jack Lovel Photographer
メルボルンにある高級な中くらいなコンテンポラリースタイルのおしゃれな家の外観 (コンクリート繊維板サイディング、紫の外壁、下見板張り) の写真
メルボルンにある高級な中くらいなコンテンポラリースタイルのおしゃれな家の外観 (コンクリート繊維板サイディング、紫の外壁、下見板張り) の写真
中くらいな家の外観 (紫の外壁) の写真
1

