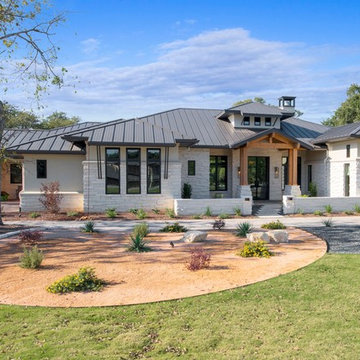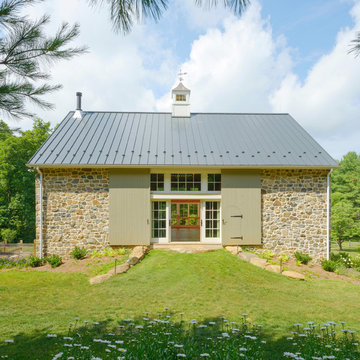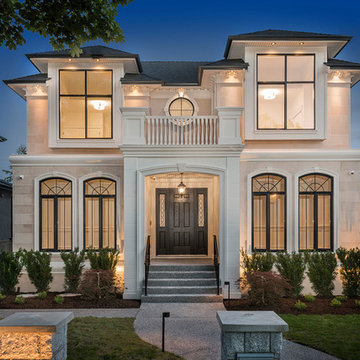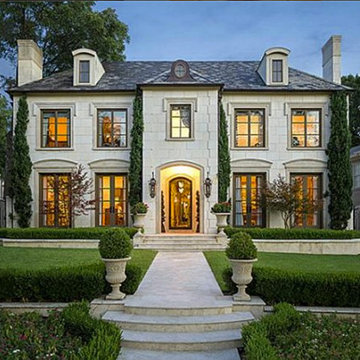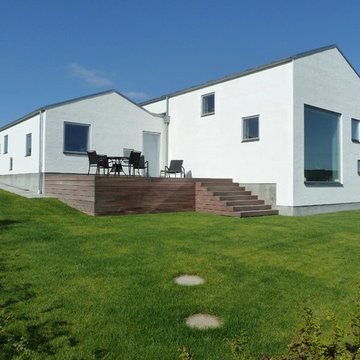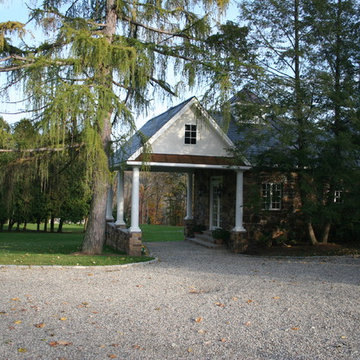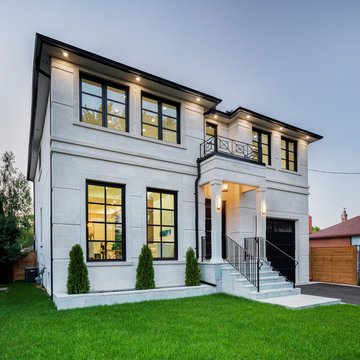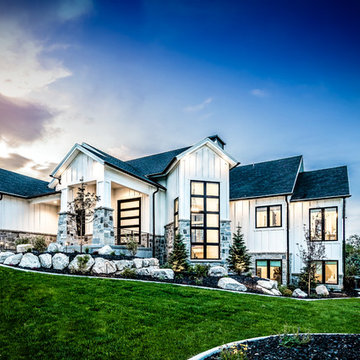白い家 (紫の外壁、黄色い外壁、石材サイディング) の写真
絞り込み:
資材コスト
並び替え:今日の人気順
写真 1〜20 枚目(全 3,043 枚)
1/5
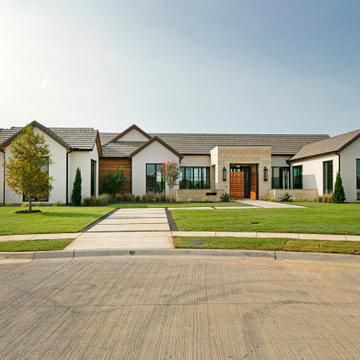
expansive single story custom home designed to bring the outdoor inside with views from every angle of this home. Its an entertainers dream house and this years 2020 Dream Home.

With minimalist simplicity and timeless style, this is the perfect Rocky Mountain escape!
This Mountain Modern home was designed around incorporating contemporary angles, mixing natural and industrial-inspired exterior selections and the placement of uniquely shaped windows. Warm cedar elements, grey horizontal cladding, smooth white stucco, and textured stone all work together to create a cozy and inviting colour palette that blends into its mountain surroundings.
The spectacular standing seam metal roof features beautiful cedar soffits to bring attention to the interesting angles.
This custom home is spread over a single level where almost every room has a spectacular view of the foothills of the Rocky Mountains.
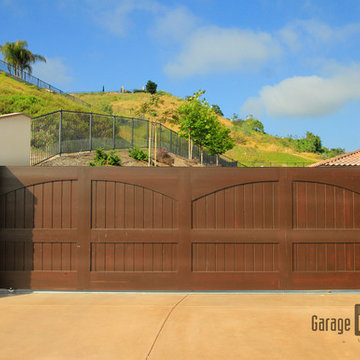
Medium Wood, sliding driveway gate accentuates the old world look of the home. The Spanish, inspired home made the gates look authentic and warm.
Sarah F
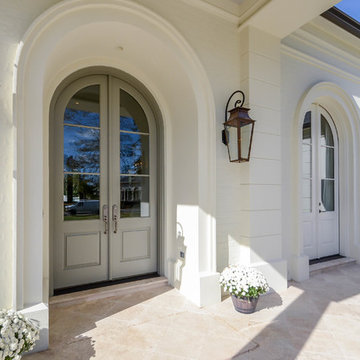
Home was built by Olde Orleans, Inc in Covington La. Jefferson Door supplied the custom 10 foot tall Mahogany exterior doors, 9 foot tall interior doors, windows (Krestmart), moldings, columns (HB&G) and door hardware (Emtek).
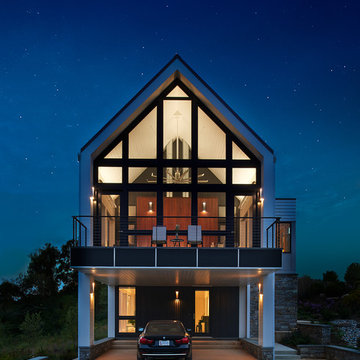
Anice Hoachlander, Hoachlander Davis Photography LLC
ワシントンD.C.にあるコンテンポラリースタイルのおしゃれな家の外観 (石材サイディング) の写真
ワシントンD.C.にあるコンテンポラリースタイルのおしゃれな家の外観 (石材サイディング) の写真

Inspiration for a contemporary barndominium
オースティンにあるラグジュアリーなコンテンポラリースタイルのおしゃれな家の外観 (石材サイディング) の写真
オースティンにあるラグジュアリーなコンテンポラリースタイルのおしゃれな家の外観 (石材サイディング) の写真
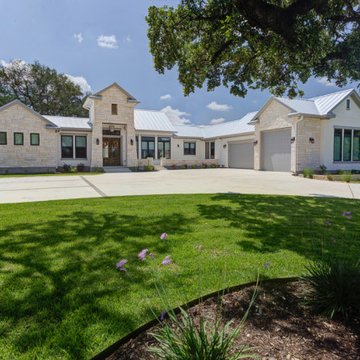
One story stone house on a corner lot.
オースティンにある高級な中くらいなトランジショナルスタイルのおしゃれな家の外観 (石材サイディング) の写真
オースティンにある高級な中くらいなトランジショナルスタイルのおしゃれな家の外観 (石材サイディング) の写真
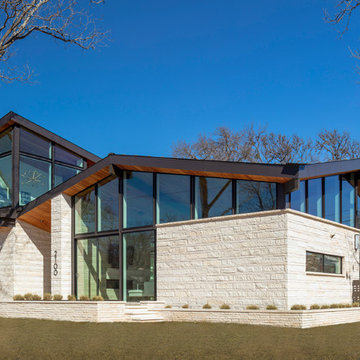
Situated on a prominent corner lot in the Zilker neighborhood, this Mid-Century inspired home presents a unique opportunity to activate two street elevations, while maintaining a sense of scale and character within the neighborhood. An exposed glulam roof structure radiates from a single steel column, wrapping and folding around the corner to create a home with two striking facades. Tucked to the side and back of the lot, the second story is sited to help de-scale the corner and create spectacular vistas of the folded roof and the courtyard below.
The interior courtyard is best viewed as you descend the stairwell and look out over the private pool scape. On a very exposed corner lot, the U-shaped plan also allows for privacy and seclusion for the homeowner. Public spaces such as the kitchen, living room and dining room, are located in direct relationship to the courtyard to enhance bringing the outside in. Natural light filters in throughout the home, creating an airy open feel.
The photographer credit is – Atelier Wong Photography
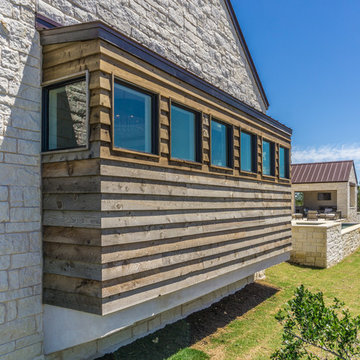
The Vineyard Farmhouse in the Peninsula at Rough Hollow. This 2017 Greater Austin Parade Home was designed and built by Jenkins Custom Homes. Cedar Siding and the Pine for the soffits and ceilings was provided by TimberTown.
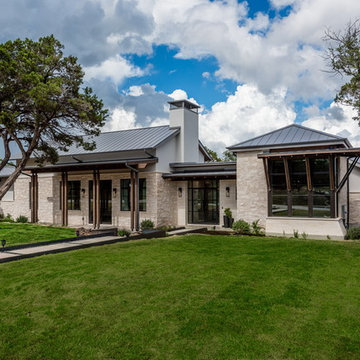
James Bruce Photography
オースティンにあるラグジュアリーなトランジショナルスタイルのおしゃれな家の外観 (石材サイディング) の写真
オースティンにあるラグジュアリーなトランジショナルスタイルのおしゃれな家の外観 (石材サイディング) の写真
白い家 (紫の外壁、黄色い外壁、石材サイディング) の写真
1

