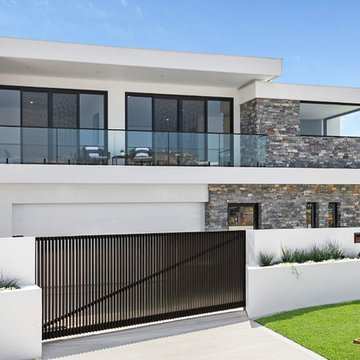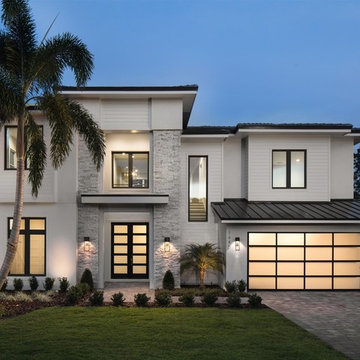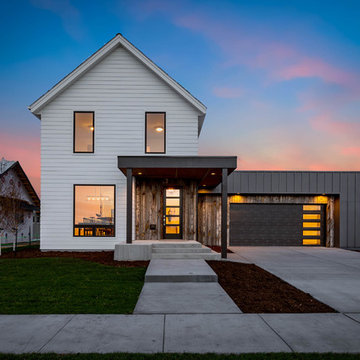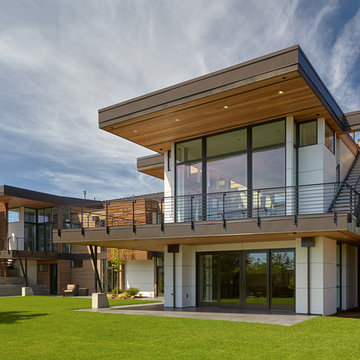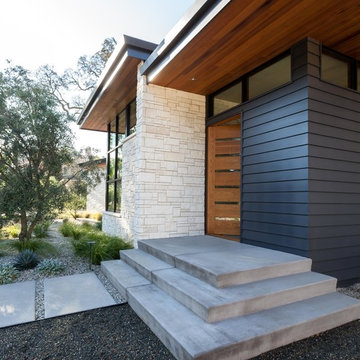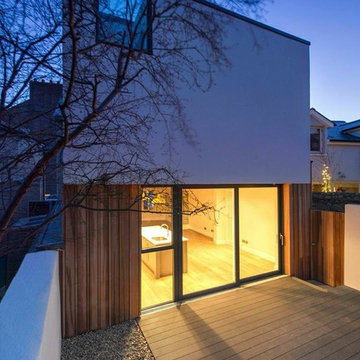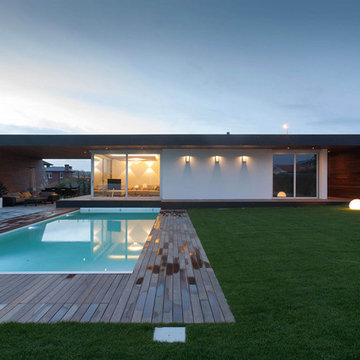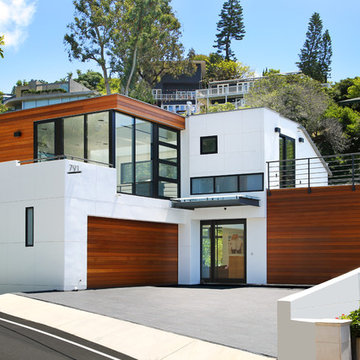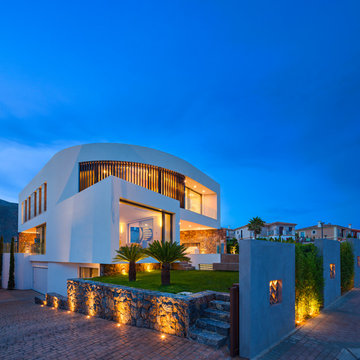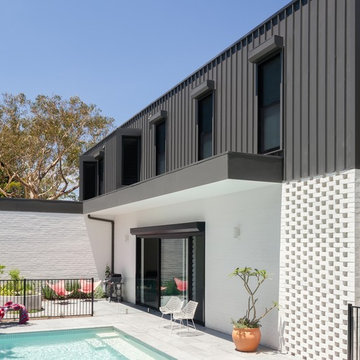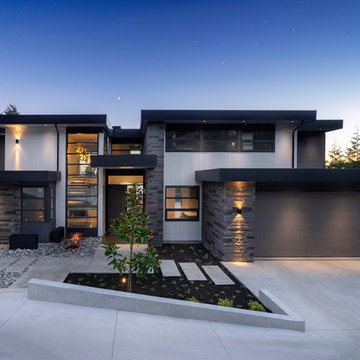家の外観 (オレンジの外壁、混合材サイディング) の写真
絞り込み:
資材コスト
並び替え:今日の人気順
写真 1〜20 枚目(全 2,226 枚)
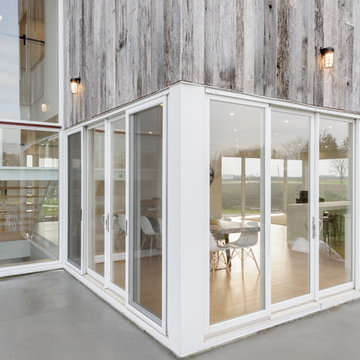
Photo Chris Berg Photography
http://www.chrisberg.ca/
オタワにある高級な中くらいなモダンスタイルのおしゃれな家の外観 (混合材サイディング) の写真
オタワにある高級な中くらいなモダンスタイルのおしゃれな家の外観 (混合材サイディング) の写真

This proposed twin house project is cool, stylish, clean and sleek. It sits comfortably on a 100 x 50 feet lot in the bustling young couples/ new family Naalya suburb.
This lovely residence design allowed us to use limited geometric shapes to present the look of a charming and sophisticated blend of minimalism and functionality. The open space premises is repeated all though the house allowing us to provide great extras like a floating staircase.
https://youtu.be/897LKuzpK3A
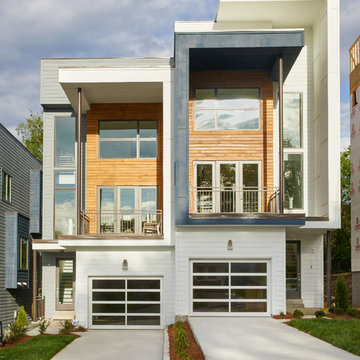
Exterior colors by Sherwin Williams
Gale Force
Front Door and siding - Software
Trim - Ceiling Bright White
Gieves Anderson
ナッシュビルにある中くらいなコンテンポラリースタイルのおしゃれな家の外観 (混合材サイディング、タウンハウス) の写真
ナッシュビルにある中くらいなコンテンポラリースタイルのおしゃれな家の外観 (混合材サイディング、タウンハウス) の写真
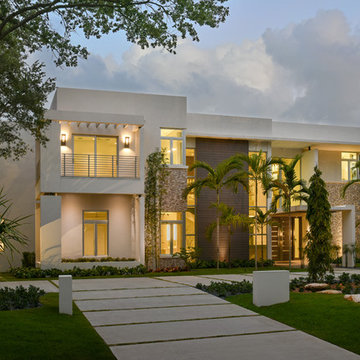
Interior Designer: Helene Hollub
Photographer: Ken Hayden
The exterior features a Resysta wood panel with a stacked stone accent. The lighting features wall mounts that are a cutting edge abstract design to complement modern architecture. They are energy efficient with back and down light.

Can Xomeu Rita es una pequeña vivienda que toma el nombre de la finca tradicional del interior de la isla de Formentera donde se emplaza. Su ubicación en el territorio responde a un claro libre de vegetación cercano al campo de trigo y avena existente en la parcela, donde la alineación con las trazas de los muros de piedra seca existentes coincide con la buena orientación hacia el Sur así como con un área adecuada para recuperar el agua de lluvia en un aljibe.
La sencillez del programa se refleja en la planta mediante tres franjas que van desde la parte más pública orientada al Sur con el acceso y las mejores visuales desde el porche ligero, hasta la zona de noche en la parte norte donde los dormitorios se abren hacia levante y poniente. En la franja central queda un espacio diáfano de relación, cocina y comedor.
El diseño bioclimático de la vivienda se fundamenta en el hecho de aprovechar la ventilación cruzada en el interior para garantizar un ambiente fresco durante los meses de verano, gracias a haber analizado los vientos dominantes. Del mismo modo la profundidad del porche se ha dimensionado para que permita los aportes de radiación solar en el interior durante el invierno y, en cambio, genere sombra y frescor en la temporada estival.
El bajo presupuesto con que contaba la intervención se manifiesta también en la tectónica del edificio, que muestra sinceramente cómo ha sido construido. Termoarcilla, madera de pino, piedra caliza y morteros de cal permanecen vistos como acabados conformando soluciones constructivas transpirables que aportan más calidez, confort y salud al hogar.
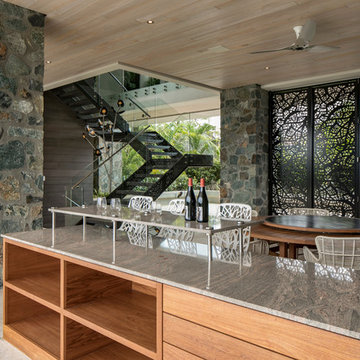
Casa Bella Luna, St John, Steve Simonsen Photography
他の地域にあるモダンスタイルのおしゃれな家の外観 (混合材サイディング) の写真
他の地域にあるモダンスタイルのおしゃれな家の外観 (混合材サイディング) の写真
家の外観 (オレンジの外壁、混合材サイディング) の写真
1

