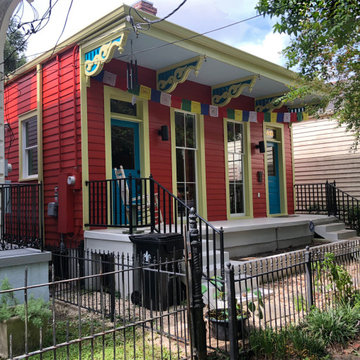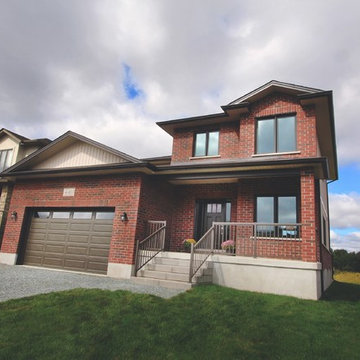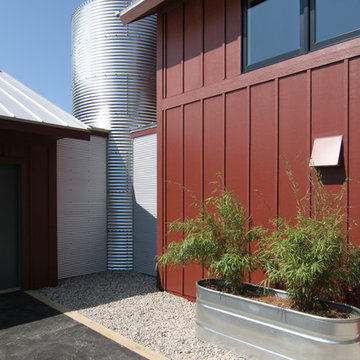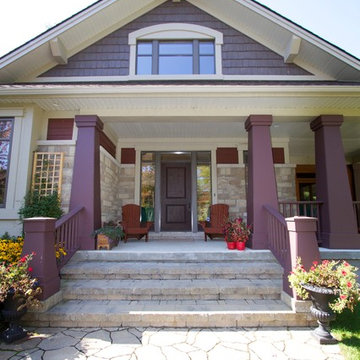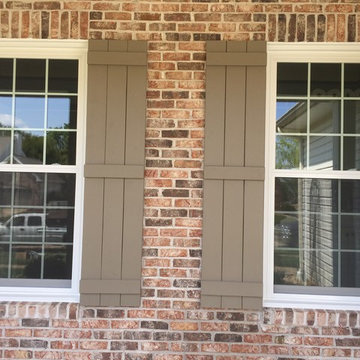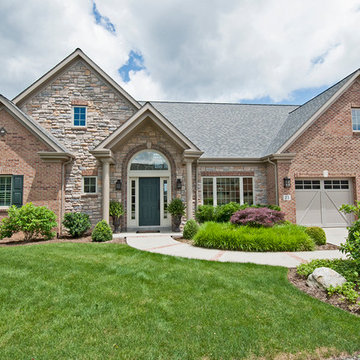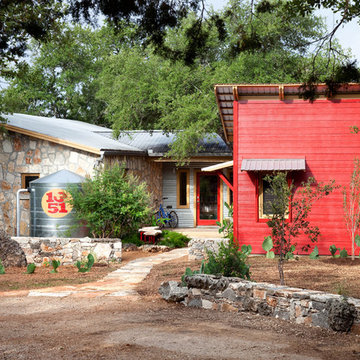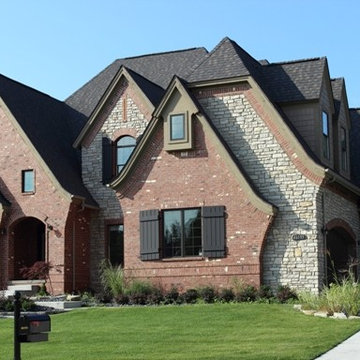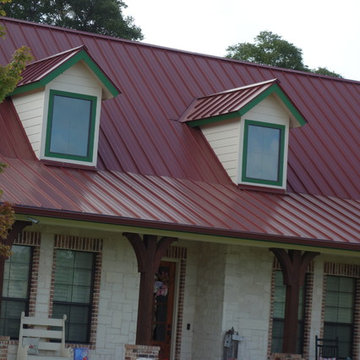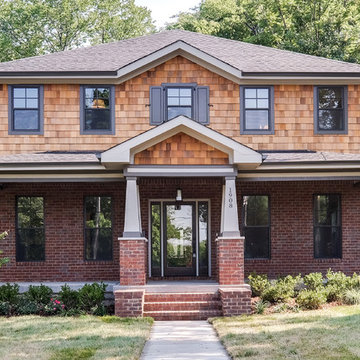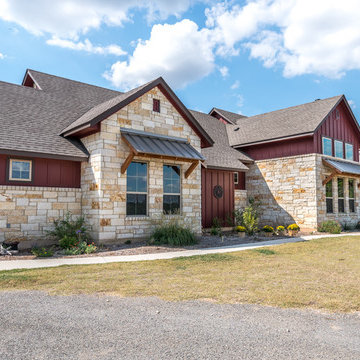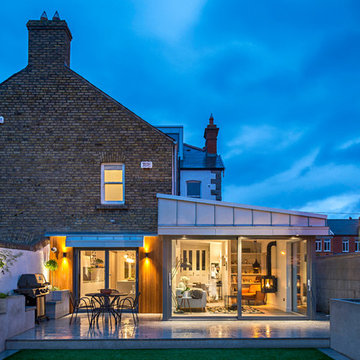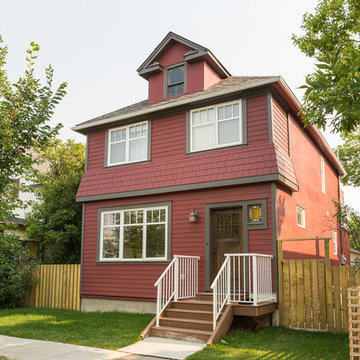赤い外壁の家 (オレンジの外壁、混合材サイディング、塗装レンガ) の写真
絞り込み:
資材コスト
並び替え:今日の人気順
写真 1〜20 枚目(全 1,443 枚)
1/5

Kurtis Miller - KM Pics
アトランタにある中くらいなカントリー風のおしゃれな家の外観 (混合材サイディング、縦張り、ウッドシングル張り) の写真
アトランタにある中くらいなカントリー風のおしゃれな家の外観 (混合材サイディング、縦張り、ウッドシングル張り) の写真

Contemporary Rear Extension, Photo by David Butler
サリーにある低価格の中くらいなコンテンポラリースタイルのおしゃれな家の外観 (混合材サイディング) の写真
サリーにある低価格の中くらいなコンテンポラリースタイルのおしゃれな家の外観 (混合材サイディング) の写真
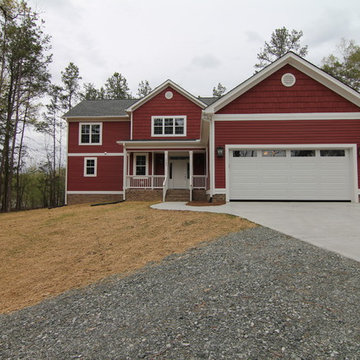
Red house exterior with white front door and garage. Raleigh Custom Homes by Stanton Homes.
ローリーにある高級なカントリー風のおしゃれな家の外観 (混合材サイディング) の写真
ローリーにある高級なカントリー風のおしゃれな家の外観 (混合材サイディング) の写真
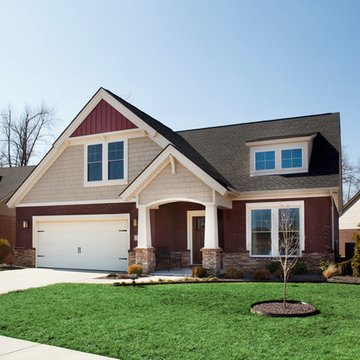
Jagoe Homes, Inc.
Project: Springhurst at Lake Forest, Little Rock Craftsman.
Location: Owensboro, Kentucky.
Elevation: Craftsman-C2, Site Number: SPH 378.
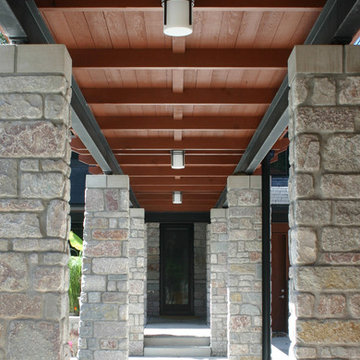
Designed for a family with four younger children, it was important that the house feel comfortable, open, and that family activities be encouraged. The study is directly accessible and visible to the family room in order that these would not be isolated from one another.
Primary living areas and decks are oriented to the south, opening the spacious interior to views of the yard and wooded flood plain beyond. Southern exposure provides ample internal light, shaded by trees and deep overhangs; electronically controlled shades block low afternoon sun. Clerestory glazing offers light above the second floor hall serving the bedrooms and upper foyer. Stone and various woods are utilized throughout the exterior and interior providing continuity and a unified natural setting.
A swimming pool, second garage and courtyard are located to the east and out of the primary view, but with convenient access to the screened porch and kitchen.
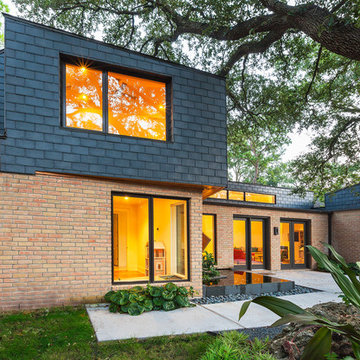
We modernized and opened up the home with a lot of windows. This brightened the spaces inside and helped to open up the house.
Photo: Ryan Farnau
ヒューストンにあるコンテンポラリースタイルのおしゃれな家の外観 (混合材サイディング) の写真
ヒューストンにあるコンテンポラリースタイルのおしゃれな家の外観 (混合材サイディング) の写真
赤い外壁の家 (オレンジの外壁、混合材サイディング、塗装レンガ) の写真
1

