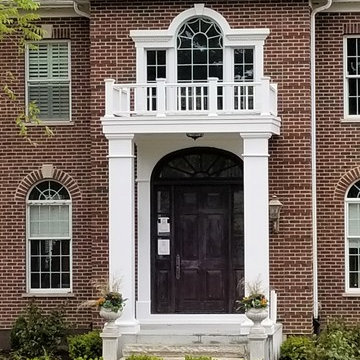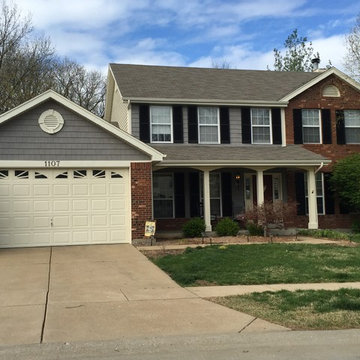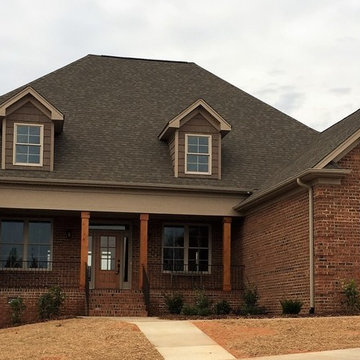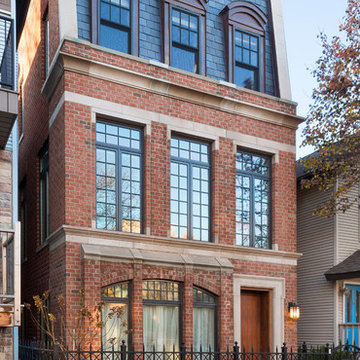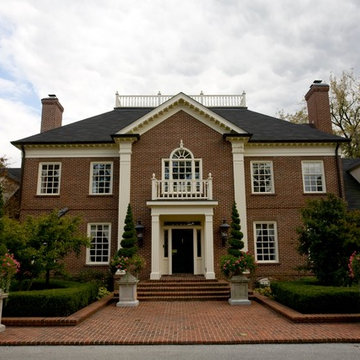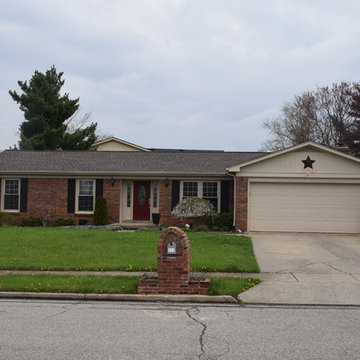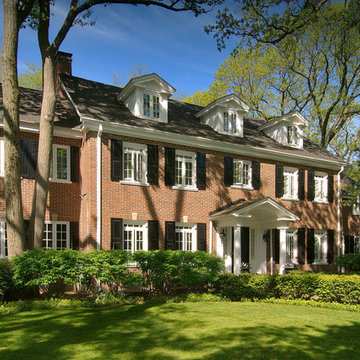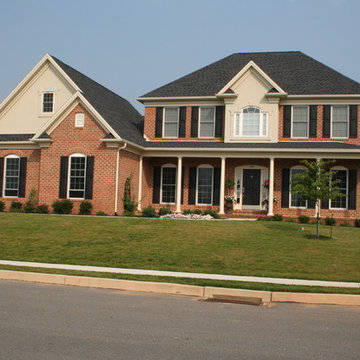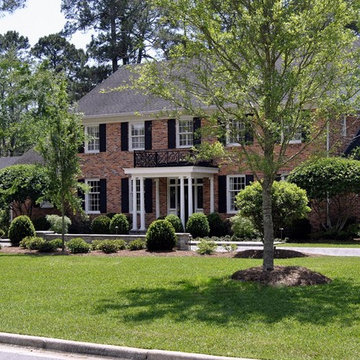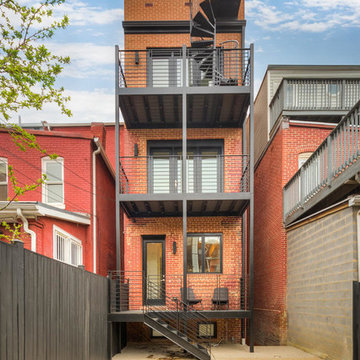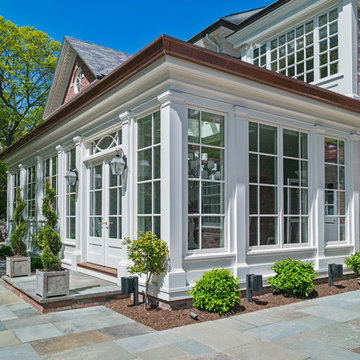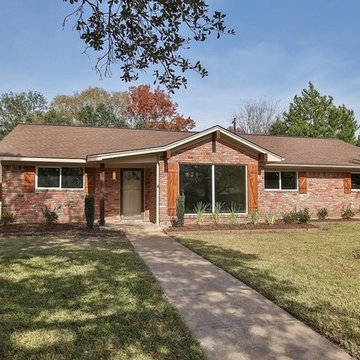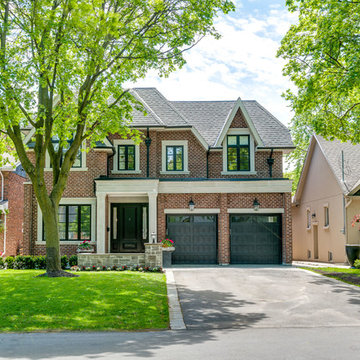家の外観 (オレンジの外壁) の写真
絞り込み:
資材コスト
並び替え:今日の人気順
写真 101〜120 枚目(全 4,472 枚)
1/5
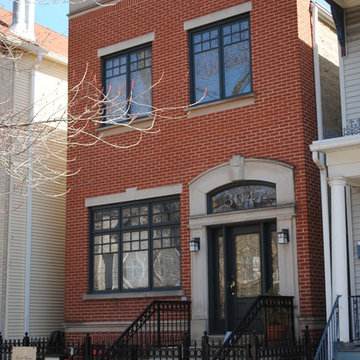
New Single Family Residence.
Thomas R. Knapp, Architect
Mayer Jeffers Gillespie, Architects
シカゴにある小さなトラディショナルスタイルのおしゃれな家の外観 (レンガサイディング) の写真
シカゴにある小さなトラディショナルスタイルのおしゃれな家の外観 (レンガサイディング) の写真
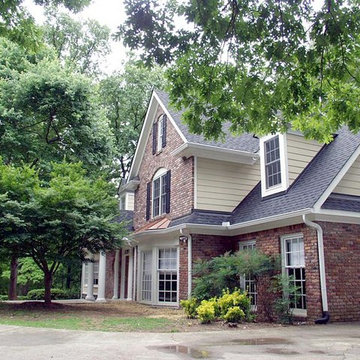
This house is a great example of how you can transform the tight and confined floor plan of a typical ranch into an open 2 story house. This project was completed 10 years ago, however the timeless space planning will be relevant for decades to come.
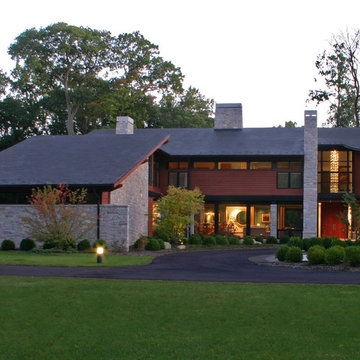
Designed for a family with four younger children, it was important that the house feel comfortable, open, and that family activities be encouraged. The study is directly accessible and visible to the family room in order that these would not be isolated from one another.
Primary living areas and decks are oriented to the south, opening the spacious interior to views of the yard and wooded flood plain beyond. Southern exposure provides ample internal light, shaded by trees and deep overhangs; electronically controlled shades block low afternoon sun. Clerestory glazing offers light above the second floor hall serving the bedrooms and upper foyer. Stone and various woods are utilized throughout the exterior and interior providing continuity and a unified natural setting.
A swimming pool, second garage and courtyard are located to the east and out of the primary view, but with convenient access to the screened porch and kitchen.
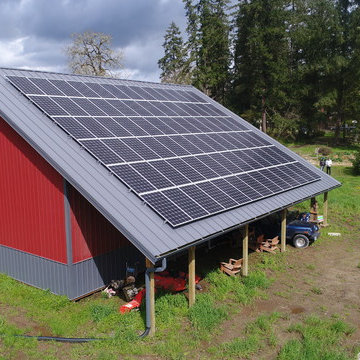
When Chris B. came to us about building a solarized barn on his Hillsboro property we jumped at the opportunity to design a perfectly situated solar roof. Given the location, the optimal tilt and orientation for maximum annual solar resource is a 35 degree tilt and 183 azimuth, making the Tilt and Orientation Factor (TOF) a perfect 100%! This standing seam metal roof—the optimal roofing material for solar—was sized to allow a 3' supported walkway around the entire perimeter of the building and enough space for 20.67kW worth of solar panels to make the property net-zero. It's literally perfect!
Estimated Annual Energy Production: 21,598 kWh/yr - Includes (25) Year Warranty.
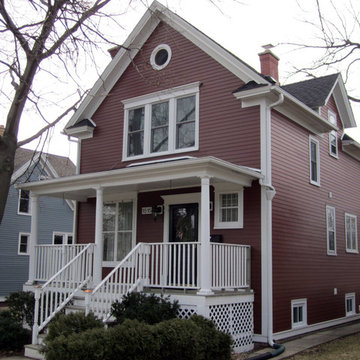
This Wilmette, IL Farm House Style Home was remodeled by Siding & Windows Group with James HardiePlank Select Cedarmill Lap Siding in ColorPlus Technology Color Countrylane Red and HardieTrim Smooth Boards in ColorPlus Technology Color Arctic White with top and bottom frieze boards. We remodeled the Front Entry Gate with White Wood Columns, White Wood Railing, HardiePlank Siding and installed a new Roof. Also installed Marvin Windows throughout the House.
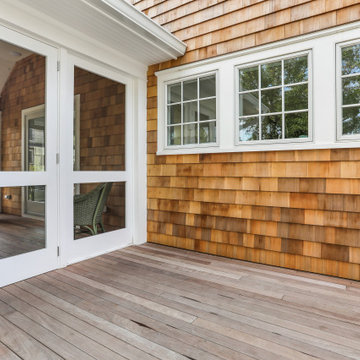
Beautiful Bay Head New Jersey Home remodeled by Baine Contracting. Photography by Osprey Perspectives.
ニューヨークにある高級なビーチスタイルのおしゃれな家の外観 (オレンジの外壁) の写真
ニューヨークにある高級なビーチスタイルのおしゃれな家の外観 (オレンジの外壁) の写真
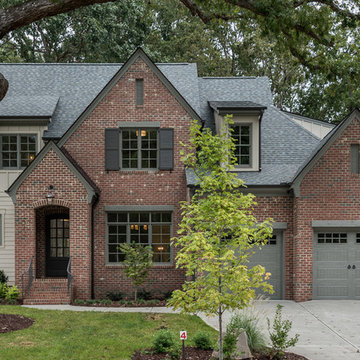
Photo Credit: Kyle Santee Media
ローリーにあるトランジショナルスタイルのおしゃれな家の外観 (レンガサイディング) の写真
ローリーにあるトランジショナルスタイルのおしゃれな家の外観 (レンガサイディング) の写真
家の外観 (オレンジの外壁) の写真
6
