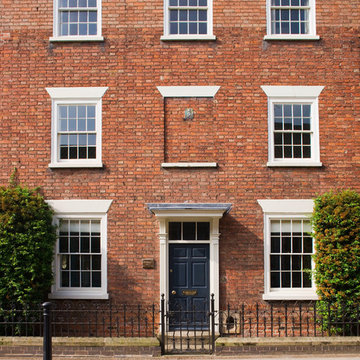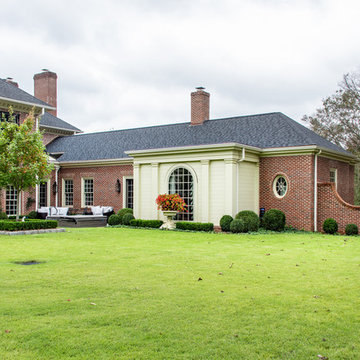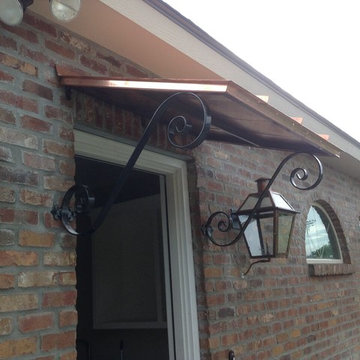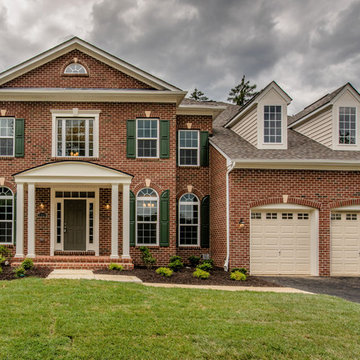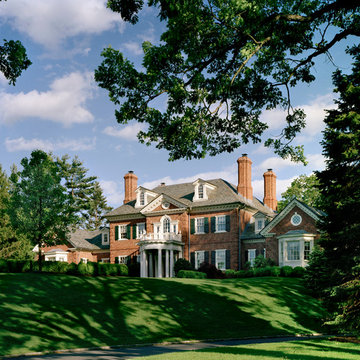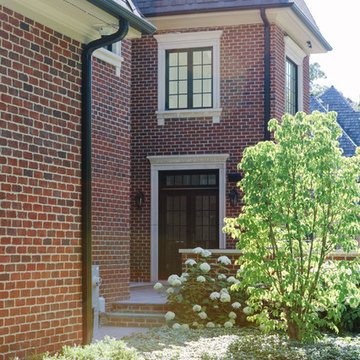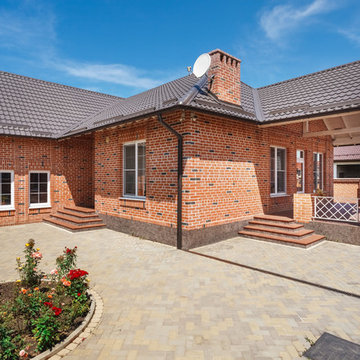家の外観 (オレンジの外壁) の写真
絞り込み:
資材コスト
並び替え:今日の人気順
写真 1〜20 枚目(全 5,802 枚)
1/5

The five bay main block of the façade features a pedimented center bay. Finely detailed dormers with arch top windows sit on a graduated slate roof, anchored by limestone topped chimneys.

Architectural Credit: R. Michael Cross Design Group
ワシントンD.C.にあるお手頃価格の小さなコンテンポラリースタイルのおしゃれな家の外観 (レンガサイディング) の写真
ワシントンD.C.にあるお手頃価格の小さなコンテンポラリースタイルのおしゃれな家の外観 (レンガサイディング) の写真
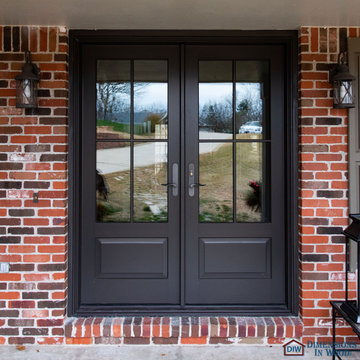
The front elevation of this home got a makeover with new Marvin Windows and Doors. Originally the home had a single front door with two sidelights. The entire assembly was removed and we installed a Marvin double front door. Going from a builder grade, single door to the Marvin Elevate Swinging French Doors really set this house apart, creating an elegant front entry. A bronze exterior clad was chosen, while the interior wood was stained to match the home’s original trim color.
Two twin casement windows and one single casement window were removed. These were replaced with Marvin Ultimate Casement windows. These Marvin Signature Series windows have an extruded aluminum exterior, and a rich wood interior. Like the front doors, all the new windows were stained to match the existing trim.
The doors and windows were all stained prior to installation. This kept installation time to a minimum, inconveniencing the homeowners as little as possible.
All the windows open quickly and easily with a crank out operation. The windows offer a contemporary option with a flush exterior and narrow jamb.
These windows have a sleek design and narrow jamb which makes them ideal for replacement applications, minimizing the tear-down of existing frames and walls. Their unique wash mode allows access to both sides of glass from inside the home.
The doors and windows have the Marvin Simulated Divided Lite (SDL) grill design which is an energy-efficient way to create the look of authentic divided lites. SDL bars are permanently adhered to both sides of the glass. They are available with or without a spacer bar installed between the glass to create even more depth.
Beyond a fresh, new look these Marvin Windows and Doors have increased the value of this home, and made it more energy efficient. If you are considering replacing windows or doors in your home, contact us today.
Dimensions In Wood is more than 40 years of custom cabinets, but we want YOU to know the Dimensions we cover are endless: custom cabinets, quality water, appliances, countertops, wooden beams, Marvin windows or doors, and more. We can handle every aspect of your kitchen, bathroom or home remodel.
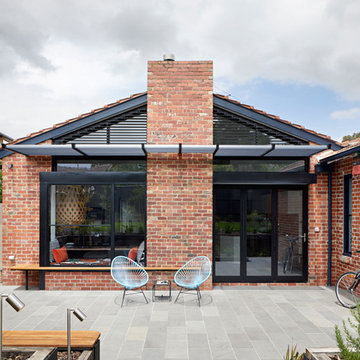
New windows, new paving and shade within an existing red brick home. Minor interventions making a big impact. Plants will grow and soften the space.
Photography Tatjana Plitt
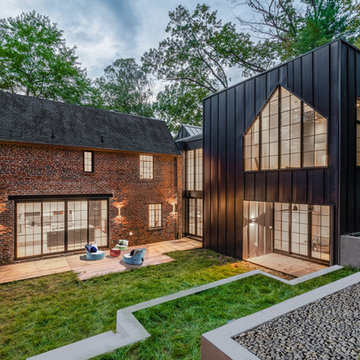
Rear courtyard with view of new kitchen and addition.
Tod Connell Photography
ワシントンD.C.にある高級なコンテンポラリースタイルのおしゃれな家の外観 (レンガサイディング) の写真
ワシントンD.C.にある高級なコンテンポラリースタイルのおしゃれな家の外観 (レンガサイディング) の写真

View of carriage house garage doors, observatory silo, and screened in porch overlooking the lake.
ニューヨークにあるラグジュアリーな巨大なカントリー風のおしゃれな家の外観の写真
ニューヨークにあるラグジュアリーな巨大なカントリー風のおしゃれな家の外観の写真
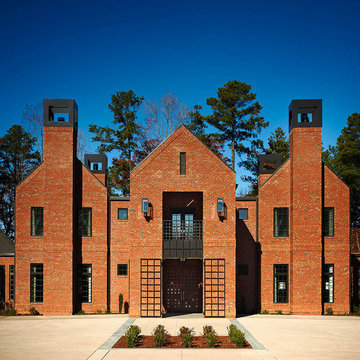
Our Canyon Creek brick offers the timeless feel of classic red brick with the character and detail of a vintage tumbled brick. Charred edges and cream accents give this award-winning brick a quality that's just as lived-in as it is distinguished. The Canyon Creek brick is part of our Select product tier, providing customers with a level of quality and consistency they won't find anywhere else. Love the colors in the Canyon Creek brick but looking for a more streamlined look? Check out our Cedar Creek brick.
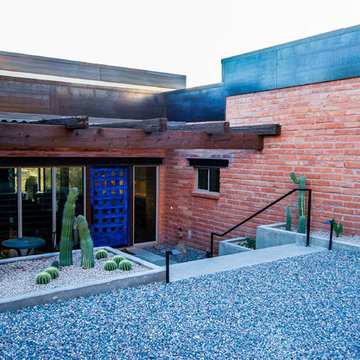
What a unique entryway to this fully remodeled Adobe Brick style home. Originally built in 1958- this home has retained much of the structure, while still modernizing the look. Photos by: Karl Baumgart- Design by Lindsey Schultz Design, Cabinetry by An Original, Inc.
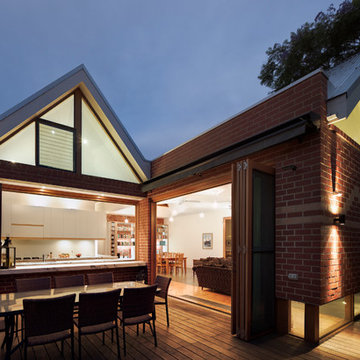
The internal living spaces expand into the courtyard for seamless indoor / outdoor living. Photo by Peter Bennetts
メルボルンにある高級な中くらいなコンテンポラリースタイルのおしゃれな家の外観 (レンガサイディング) の写真
メルボルンにある高級な中くらいなコンテンポラリースタイルのおしゃれな家の外観 (レンガサイディング) の写真
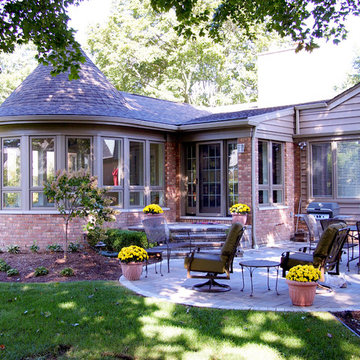
New family room addition to a traditional home featuring surrounding windows.
Visions in Photography
デトロイトにあるお手頃価格の中くらいなトラディショナルスタイルのおしゃれな家の外観 (レンガサイディング) の写真
デトロイトにあるお手頃価格の中くらいなトラディショナルスタイルのおしゃれな家の外観 (レンガサイディング) の写真

The transformation of this ranch-style home in Carlsbad, CA, exemplifies a perfect blend of preserving the charm of its 1940s origins while infusing modern elements to create a unique and inviting space. By incorporating the clients' love for pottery and natural woods, the redesign pays homage to these preferences while enhancing the overall aesthetic appeal and functionality of the home. From building new decks and railings, surf showers, a reface of the home, custom light up address signs from GR Designs Line, and more custom elements to make this charming home pop.
The redesign carefully retains the distinctive characteristics of the 1940s style, such as architectural elements, layout, and overall ambiance. This preservation ensures that the home maintains its historical charm and authenticity while undergoing a modern transformation. To infuse a contemporary flair into the design, modern elements are strategically introduced. These modern twists add freshness and relevance to the space while complementing the existing architectural features. This balanced approach creates a harmonious blend of old and new, offering a timeless appeal.
The design concept revolves around the clients' passion for pottery and natural woods. These elements serve as focal points throughout the home, lending a sense of warmth, texture, and earthiness to the interior spaces. By integrating pottery-inspired accents and showcasing the beauty of natural wood grains, the design celebrates the clients' interests and preferences. A key highlight of the redesign is the use of custom-made tile from Japan, reminiscent of beautifully glazed pottery. This bespoke tile adds a touch of artistry and craftsmanship to the home, elevating its visual appeal and creating a unique focal point. Additionally, fabrics that evoke the elements of the ocean further enhance the connection with the surrounding natural environment, fostering a serene and tranquil atmosphere indoors.
The overall design concept aims to evoke a warm, lived-in feeling, inviting occupants and guests to relax and unwind. By incorporating elements that resonate with the clients' personal tastes and preferences, the home becomes more than just a living space—it becomes a reflection of their lifestyle, interests, and identity.
In summary, the redesign of this ranch-style home in Carlsbad, CA, successfully merges the charm of its 1940s origins with modern elements, creating a space that is both timeless and distinctive. Through careful attention to detail, thoughtful selection of materials, rebuilding of elements outside to add character, and a focus on personalization, the home embodies a warm, inviting atmosphere that celebrates the clients' passions and enhances their everyday living experience.
This project is on the same property as the Carlsbad Cottage and is a great journey of new and old.
Redesign of the kitchen, bedrooms, and common spaces, custom-made tile, appliances from GE Monogram Cafe, bedroom window treatments custom from GR Designs Line, Lighting and Custom Address Signs from GR Designs Line, Custom Surf Shower, and more.
家の外観 (オレンジの外壁) の写真
1
