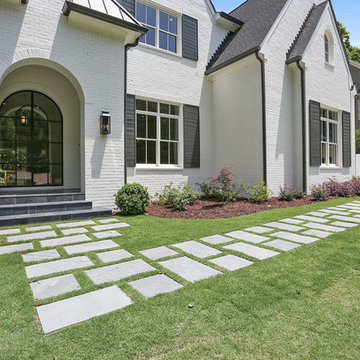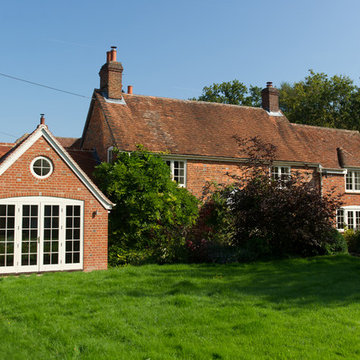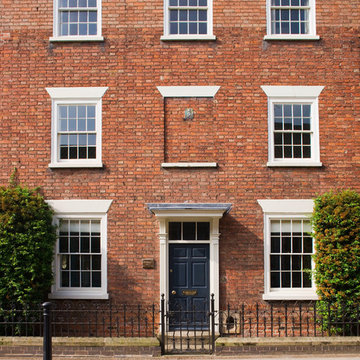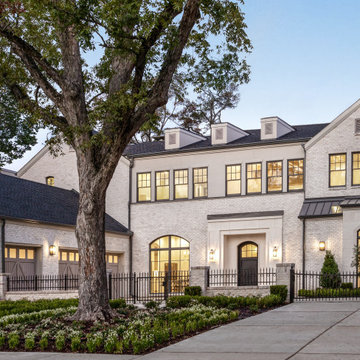家の外観 (オレンジの外壁、レンガサイディング) の写真
絞り込み:
資材コスト
並び替え:今日の人気順
写真 1〜20 枚目(全 16,850 枚)
1/5

Front exterior of the Edge Hill Project.
ダラスにあるトランジショナルスタイルのおしゃれな家の外観 (レンガサイディング) の写真
ダラスにあるトランジショナルスタイルのおしゃれな家の外観 (レンガサイディング) の写真

Painted Brick Exterior Using Romabio Biodomus Masonry Paint and Benjamin Moore Regal Exterior for Trim/Doors/Shutters
アトランタにある高級なトランジショナルスタイルのおしゃれな家の外観 (レンガサイディング) の写真
アトランタにある高級なトランジショナルスタイルのおしゃれな家の外観 (レンガサイディング) の写真

The Home Aesthetic
インディアナポリスにあるラグジュアリーな巨大なカントリー風のおしゃれな家の外観 (レンガサイディング) の写真
インディアナポリスにあるラグジュアリーな巨大なカントリー風のおしゃれな家の外観 (レンガサイディング) の写真

Architectural Credit: R. Michael Cross Design Group
ワシントンD.C.にあるお手頃価格の小さなコンテンポラリースタイルのおしゃれな家の外観 (レンガサイディング) の写真
ワシントンD.C.にあるお手頃価格の小さなコンテンポラリースタイルのおしゃれな家の外観 (レンガサイディング) の写真

This Lincoln Park renovation transformed a conventionally built Chicago two-flat into a custom single-family residence with a modern, open floor plan. The white masonry exterior paired with new black windows brings a contemporary edge to this city home.
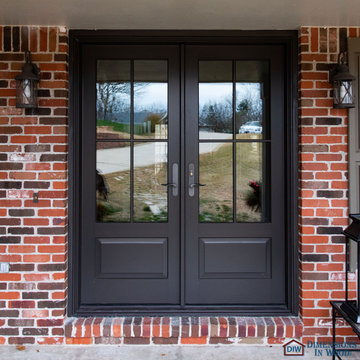
The front elevation of this home got a makeover with new Marvin Windows and Doors. Originally the home had a single front door with two sidelights. The entire assembly was removed and we installed a Marvin double front door. Going from a builder grade, single door to the Marvin Elevate Swinging French Doors really set this house apart, creating an elegant front entry. A bronze exterior clad was chosen, while the interior wood was stained to match the home’s original trim color.
Two twin casement windows and one single casement window were removed. These were replaced with Marvin Ultimate Casement windows. These Marvin Signature Series windows have an extruded aluminum exterior, and a rich wood interior. Like the front doors, all the new windows were stained to match the existing trim.
The doors and windows were all stained prior to installation. This kept installation time to a minimum, inconveniencing the homeowners as little as possible.
All the windows open quickly and easily with a crank out operation. The windows offer a contemporary option with a flush exterior and narrow jamb.
These windows have a sleek design and narrow jamb which makes them ideal for replacement applications, minimizing the tear-down of existing frames and walls. Their unique wash mode allows access to both sides of glass from inside the home.
The doors and windows have the Marvin Simulated Divided Lite (SDL) grill design which is an energy-efficient way to create the look of authentic divided lites. SDL bars are permanently adhered to both sides of the glass. They are available with or without a spacer bar installed between the glass to create even more depth.
Beyond a fresh, new look these Marvin Windows and Doors have increased the value of this home, and made it more energy efficient. If you are considering replacing windows or doors in your home, contact us today.
Dimensions In Wood is more than 40 years of custom cabinets, but we want YOU to know the Dimensions we cover are endless: custom cabinets, quality water, appliances, countertops, wooden beams, Marvin windows or doors, and more. We can handle every aspect of your kitchen, bathroom or home remodel.
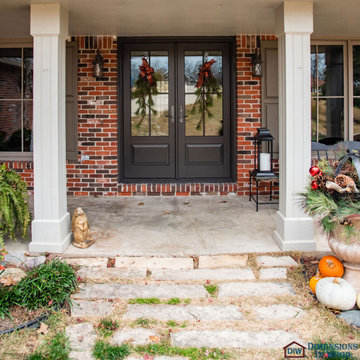
The front elevation of this home got a makeover with new Marvin Windows and Doors. Originally the home had a single front door with two sidelights. The entire assembly was removed and we installed a Marvin double front door. Going from a builder grade, single door to the Marvin Elevate Swinging French Doors really set this house apart, creating an elegant front entry. A bronze exterior clad was chosen, while the interior wood was stained to match the home’s original trim color.
Two twin casement windows and one single casement window were removed. These were replaced with Marvin Ultimate Casement windows. These Marvin Signature Series windows have an extruded aluminum exterior, and a rich wood interior. Like the front doors, all the new windows were stained to match the existing trim.
The doors and windows were all stained prior to installation. This kept installation time to a minimum, inconveniencing the homeowners as little as possible.
All the windows open quickly and easily with a crank out operation. The windows offer a contemporary option with a flush exterior and narrow jamb.
These windows have a sleek design and narrow jamb which makes them ideal for replacement applications, minimizing the tear-down of existing frames and walls. Their unique wash mode allows access to both sides of glass from inside the home.
The doors and windows have the Marvin Simulated Divided Lite (SDL) grill design which is an energy-efficient way to create the look of authentic divided lites. SDL bars are permanently adhered to both sides of the glass. They are available with or without a spacer bar installed between the glass to create even more depth.
Beyond a fresh, new look these Marvin Windows and Doors have increased the value of this home, and made it more energy efficient. If you are considering replacing windows or doors in your home, contact us today.
Dimensions In Wood is more than 40 years of custom cabinets, but we want YOU to know the Dimensions we cover are endless: custom cabinets, quality water, appliances, countertops, wooden beams, Marvin windows or doors, and more. We can handle every aspect of your kitchen, bathroom or home remodel.

3100 SQFT, 4 br/3 1/2 bath lakefront home on 1.4 acres. Craftsman details throughout.
他の地域にあるラグジュアリーなカントリー風のおしゃれな家の外観 (レンガサイディング) の写真
他の地域にあるラグジュアリーなカントリー風のおしゃれな家の外観 (レンガサイディング) の写真
家の外観 (オレンジの外壁、レンガサイディング) の写真
1





