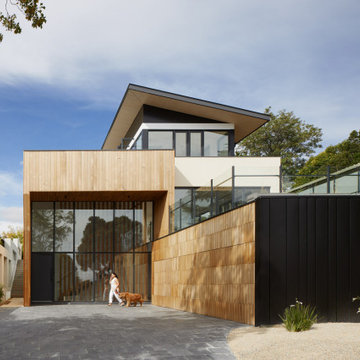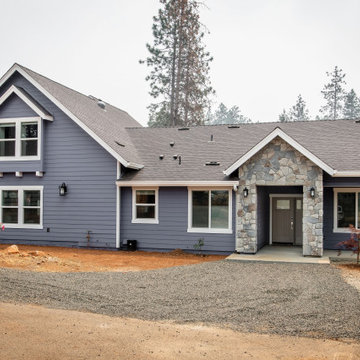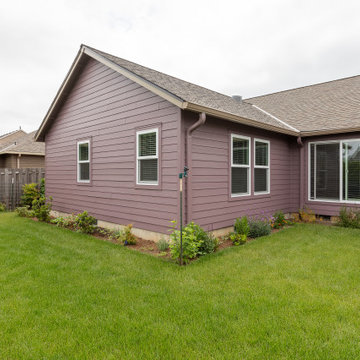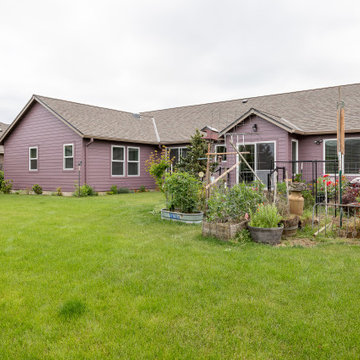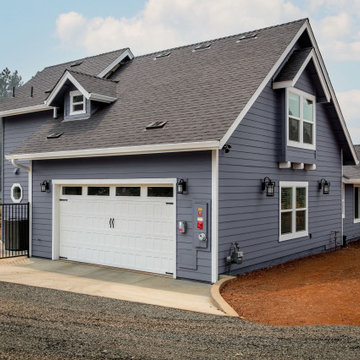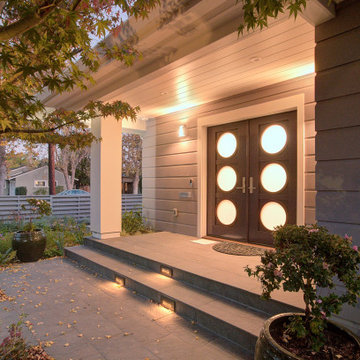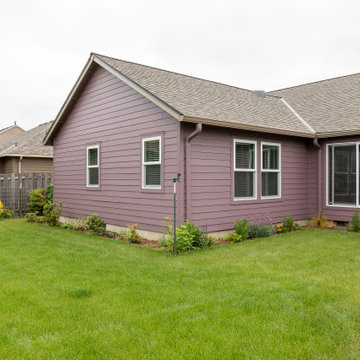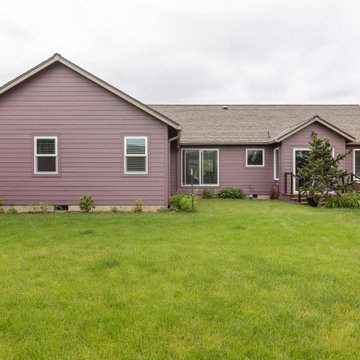家の外観 (オレンジの外壁、紫の外壁) の写真
絞り込み:
資材コスト
並び替え:今日の人気順
写真 1〜20 枚目(全 23 枚)
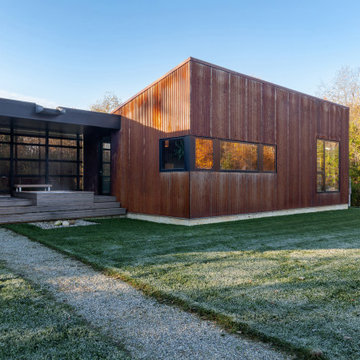
Breezeway between house and garage includes covered hot tub area screened from primary entrance on opposite side - Architect: HAUS | Architecture For Modern Lifestyles - Builder: WERK | Building Modern - Photo: HAUS
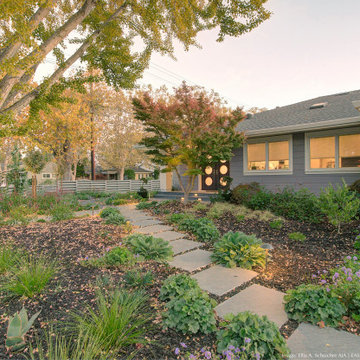
Remodeled exterior and new covered entry porch
サンフランシスコにある高級な中くらいなコンテンポラリースタイルのおしゃれな家の外観 (紫の外壁) の写真
サンフランシスコにある高級な中くらいなコンテンポラリースタイルのおしゃれな家の外観 (紫の外壁) の写真
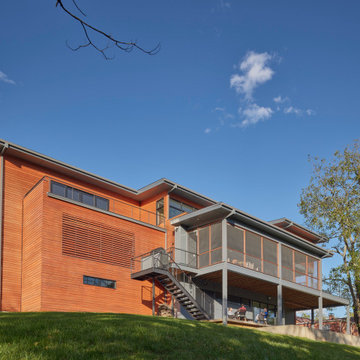
Garden view of the home in Charlottesville, VA. Wood louvers cover a large opening at the garage - a modern take that elegantly hides the utilitarian use. An open-riser exterior stair connects the main street level to the garden level.
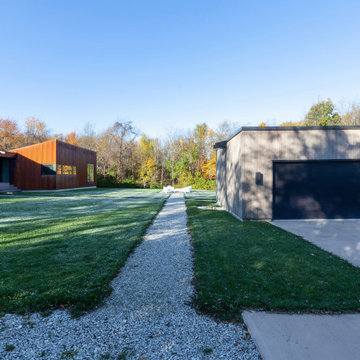
East view targets relationship between house and workshop - Architect: HAUS | Architecture For Modern Lifestyles - Builder: WERK | Building Modern - Photo: HAUS
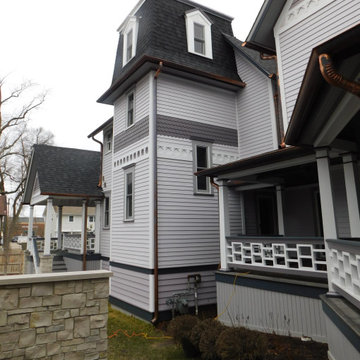
New stair tower providing access to all levels.
シカゴにあるヴィクトリアン調のおしゃれな家の外観 (紫の外壁、混合材屋根、下見板張り) の写真
シカゴにあるヴィクトリアン調のおしゃれな家の外観 (紫の外壁、混合材屋根、下見板張り) の写真
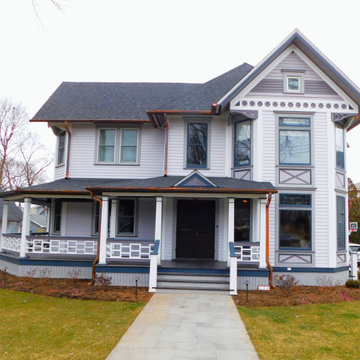
Renovated victorian in Barrington Historic District with new interior, new garage, new pool house and new additions with wrap around porch.
シカゴにあるラグジュアリーな巨大なヴィクトリアン調のおしゃれな家の外観 (紫の外壁、下見板張り) の写真
シカゴにあるラグジュアリーな巨大なヴィクトリアン調のおしゃれな家の外観 (紫の外壁、下見板張り) の写真
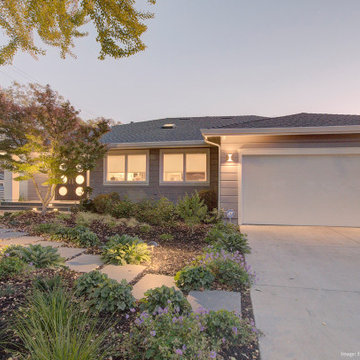
Remodeled exterior and new covered entry porch
サンフランシスコにある高級な中くらいなコンテンポラリースタイルのおしゃれな家の外観 (紫の外壁) の写真
サンフランシスコにある高級な中くらいなコンテンポラリースタイルのおしゃれな家の外観 (紫の外壁) の写真
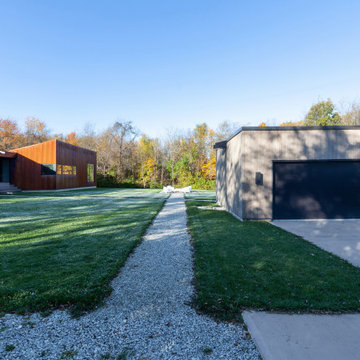
East view targets relationship between house and workshop - Architect: HAUS | Architecture For Modern Lifestyles - Builder: WERK | Building Modern - Photo: HAUS
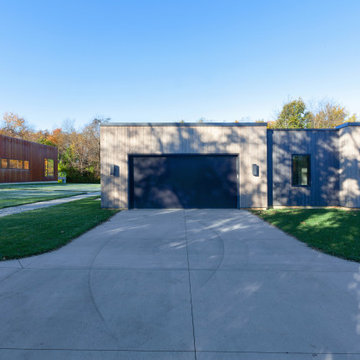
East view targets relationship between house and workshop - Architect: HAUS | Architecture For Modern Lifestyles - Builder: WERK | Building Modern - Photo: HAUS
家の外観 (オレンジの外壁、紫の外壁) の写真
1

